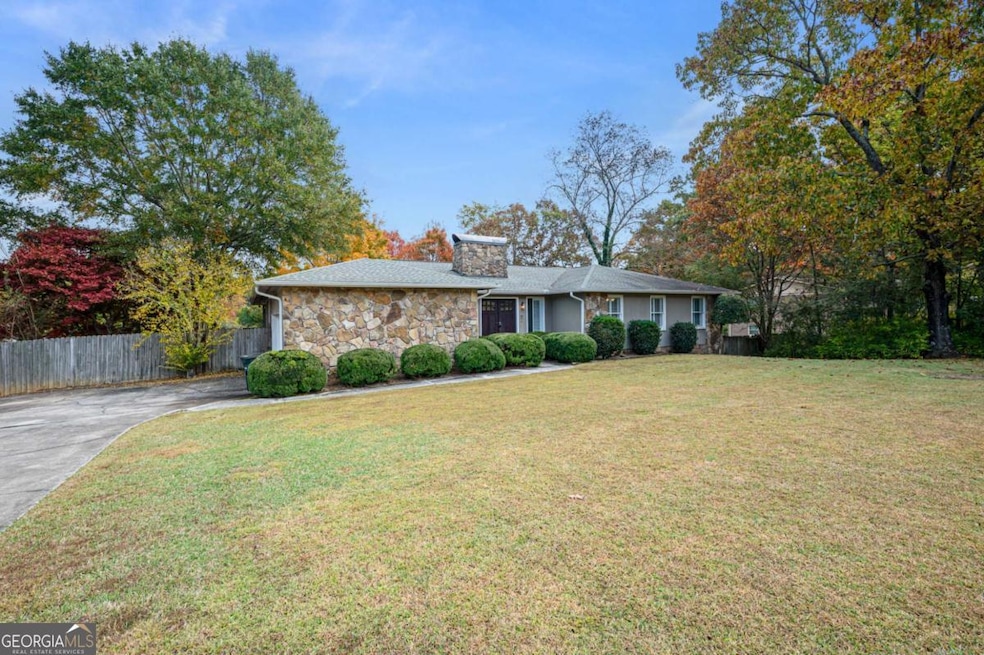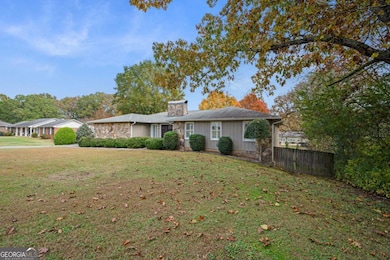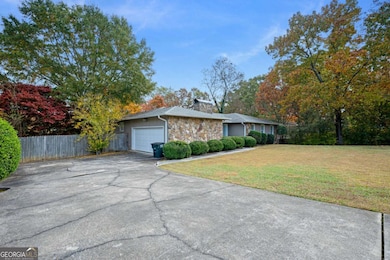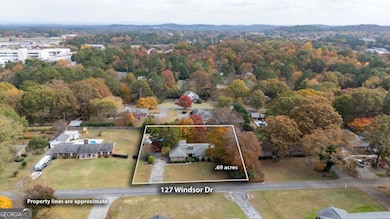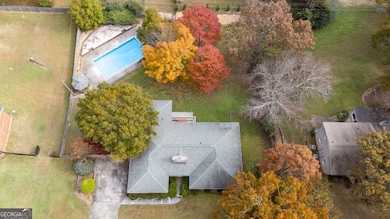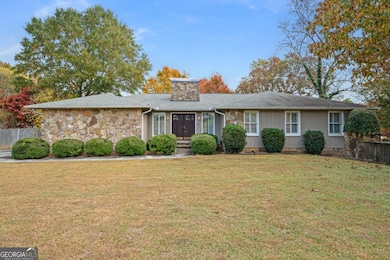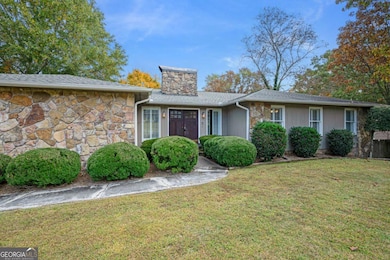127 Windsor Dr Calhoun, GA 30701
Estimated payment $3,338/month
Highlights
- In Ground Pool
- Wood Burning Stove
- Ranch Style House
- Calhoun Middle School Rated A-
- Seasonal View
- 4-minute walk to The Doo Doo Plant
About This Home
Nestled in one of Calhoun's most desirable neighborhoods, 127 Windsor Drive is being offered for the first time by its original owner. This charming property combines comfort, space, and incredible potential to create your dream home in a peaceful, family-friendly setting. The neighborhood features beautiful tree-lined streets, a welcoming community atmosphere, and spacious yards that offer both privacy and charm. Inside, the home features a spacious main level with four bedrooms, two-and-a-half baths, a large kitchen, and a walk-in laundry room. The stonework carries from the exterior into the interior, adding warmth and character alongside the cozy wood-burning fireplace. The fully finished basement expands your living and entertaining options with two additional bedrooms, a flex room, and a large living area that opens directly onto the patio and pool area. There's also an unfinished workshop space, perfect for projects or extra storage. Step outside to enjoy the fenced backyard, sparkling swimming pool, hot tub, and screened-in porch ideal for relaxing or entertaining. A double car garage and level driveway provide convenience and easy access. This home has been lovingly maintained and offers so much space and potential to make it truly your own. Opportunities like this in the established neighborhood of Devonwood do not come along often...schedule your showing today and see what a beauty this home can be once you make it your own.
Home Details
Home Type
- Single Family
Est. Annual Taxes
- $2,422
Year Built
- Built in 1977
Lot Details
- 0.69 Acre Lot
- Privacy Fence
- Back Yard Fenced
- Level Lot
- Partially Wooded Lot
- Grass Covered Lot
Home Design
- Ranch Style House
- Traditional Architecture
- Block Foundation
- Composition Roof
- Wood Siding
- Stone Siding
- Stone
Interior Spaces
- Ceiling Fan
- Wood Burning Stove
- Entrance Foyer
- Living Room with Fireplace
- Formal Dining Room
- Bonus Room
- Sun or Florida Room
- Screened Porch
- Seasonal Views
- Fire and Smoke Detector
Kitchen
- Breakfast Area or Nook
- Breakfast Bar
- Oven or Range
- Dishwasher
Flooring
- Wood
- Carpet
- Tile
Bedrooms and Bathrooms
- 6 Bedrooms | 4 Main Level Bedrooms
- Walk-In Closet
Laundry
- Laundry in Mud Room
- Laundry Room
Finished Basement
- Basement Fills Entire Space Under The House
- Interior and Exterior Basement Entry
- Fireplace in Basement
- Finished Basement Bathroom
- Natural lighting in basement
Parking
- 2 Car Garage
- Parking Accessed On Kitchen Level
- Side or Rear Entrance to Parking
Outdoor Features
- In Ground Pool
- Patio
- Gazebo
Schools
- Calhoun City Elementary And Middle School
- Calhoun City High School
Utilities
- Central Heating and Cooling System
Community Details
- No Home Owners Association
- Devonwood Subdivision
Listing and Financial Details
- Tax Lot 203
Map
Home Values in the Area
Average Home Value in this Area
Tax History
| Year | Tax Paid | Tax Assessment Tax Assessment Total Assessment is a certain percentage of the fair market value that is determined by local assessors to be the total taxable value of land and additions on the property. | Land | Improvement |
|---|---|---|---|---|
| 2024 | $2,459 | $110,680 | $5,600 | $105,080 |
| 2023 | $2,254 | $103,400 | $5,600 | $97,800 |
| 2022 | $903 | $96,880 | $5,600 | $91,280 |
| 2021 | $1,657 | $79,880 | $5,600 | $74,280 |
| 2020 | $1,800 | $84,240 | $5,600 | $78,640 |
| 2019 | $1,796 | $84,240 | $5,600 | $78,640 |
| 2018 | $762 | $81,160 | $5,600 | $75,560 |
Property History
| Date | Event | Price | List to Sale | Price per Sq Ft |
|---|---|---|---|---|
| 11/14/2025 11/14/25 | For Sale | $595,000 | -- | $115 / Sq Ft |
Purchase History
| Date | Type | Sale Price | Title Company |
|---|---|---|---|
| Deed | $159,000 | -- |
Source: Georgia MLS
MLS Number: 10643919
APN: C52-017
- 129 Derby Ln
- 130 Cambridge Ct
- 140 Cambridge Ct
- 114 Lindsey Ct NE
- 326 Curtis Pkwy NE
- 202 Montclair Dr
- 112 Willowbrook Dr SE
- 121 Hunt Dr
- 133 Kentucky Dr NE
- 103 Mims Dr
- 209 Willowbrook Dr SE
- 220 Lenox Rd SE
- 2148 Red Bud Rd NE
- 107 Garden Hill Dr
- 218 Newtown Rd NE
- 105 Garden Hill Dr
- 195 Dogwood Dr SE
- 511 Boulevard Heights
- 81 Professional Place
- 415 Curtis Pkwy SE
- 509 Mount Vernon Dr
- 100 Harvest Grove Ln
- 67 Professional Place
- 109 Creekside Dr NW Unit 3
- 150 Oakleigh Dr
- 73 Professional Place
- 59 Professional Place
- 83 Professional Place
- 67 Professional Place
- 77 Professional Place
- 75 Professional Place
- 108 Cornwell Way
- 204 Cornwell Way
- 213 Cornwell Way
- 100 Watlington Dr
- 622 Soldiers Pathway
- 351 Valley View Cir SE
- 100 Harvest Grove Ln Unit Roland
