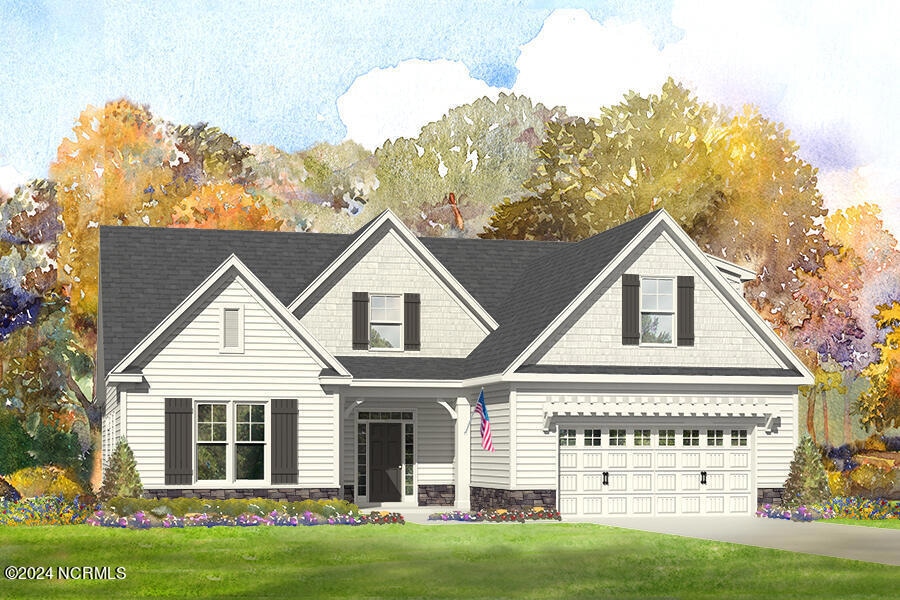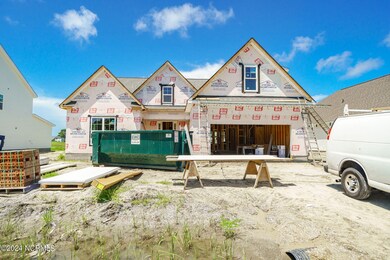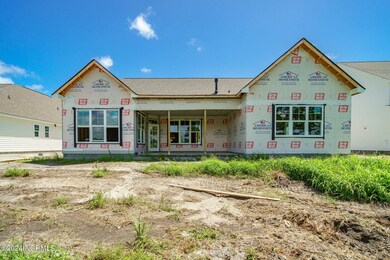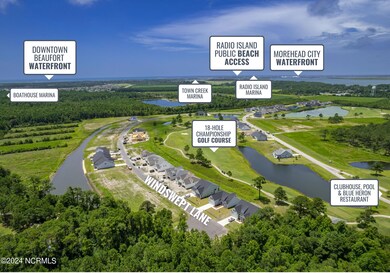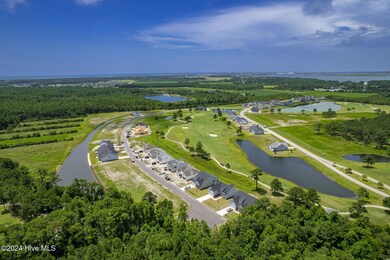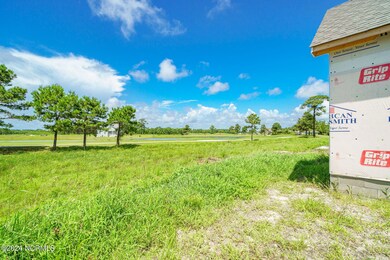
127 Windswept Ln Beaufort, NC 28516
Highlights
- Main Floor Primary Bedroom
- 1 Fireplace
- Covered patio or porch
- Beaufort Elementary School Rated A-
- Solid Surface Countertops
- Formal Dining Room
About This Home
As of January 2025Walking into 127 Windswept Lane is like taking a deep breath and knowing you're right at home. This new construction four bedroom, three bathroom home is offered by American Homesmith in The Cove at Beaufort Club. The floorplan, called the American, leads you right into the open-concept great room adorned with tons of natural light and expansive windows, durable laminate flooring, a cozy fireplace with built-ins and shiplap accents that enhance this home's charming character. Pass through the living room into the gourmet kitchen, featuring a spacious island, quartz countertops, a walk-in pantry, and opens to a light-filled dining area. The luxurious first-floor primary bedroom is a true retreat, complete with a tray ceiling, a spa-like bathroom with dual vanities, and a stunning walk-in closet. Also on the first floor, you'll find two additional bedrooms and a bathroom with dual vanities, each thoughtfully designed for comfort and style. Upstairs, you'll find the fourth bedroom and full bathroom for the ultimate second-floor private suite. Step outside to the screened porch, where you can enjoy beautiful, lush views of the golf course - perfect for entertaining or simply unwinding after a long day. 127 Windswept also has an irrigation system, ensuring your lawn flourishes year-round, AND a state-of-the-art Taexx system, a pest control network accessed from the outside to eliminate direct chemical spray in/around the home AND the need for you to be present during a pest treatment (great for folks with busy schedules and/or pets!). New Beaufort Club residents that purchase a MCKRE listed home are eligible for reduced fee memberships to the Beaufort Club. Please see Incentive Sheet for details. Agent on site at 206 Windswept Lane Saturday and Sunday from 11am-3pm
Last Agent to Sell the Property
Keller Williams Crystal Coast Listed on: 11/11/2024

Home Details
Home Type
- Single Family
Est. Annual Taxes
- $4
Year Built
- Built in 2024
Lot Details
- 7,405 Sq Ft Lot
- Irrigation
- Property is zoned PUD
HOA Fees
- $50 Monthly HOA Fees
Home Design
- Slab Foundation
- Wood Frame Construction
- Architectural Shingle Roof
- Stick Built Home
Interior Spaces
- 2,471 Sq Ft Home
- 2-Story Property
- Tray Ceiling
- Ceiling height of 9 feet or more
- 1 Fireplace
- Double Pane Windows
- Entrance Foyer
- Formal Dining Room
Kitchen
- Gas Oven
- Range Hood
- Built-In Microwave
- Dishwasher
- Kitchen Island
- Solid Surface Countertops
Flooring
- Carpet
- Laminate
- Tile
Bedrooms and Bathrooms
- 4 Bedrooms
- Primary Bedroom on Main
- Walk-In Closet
- 3 Full Bathrooms
- Walk-in Shower
Laundry
- Laundry Room
- Washer and Dryer Hookup
Parking
- 2 Car Attached Garage
- Driveway
- Off-Street Parking
Outdoor Features
- Covered patio or porch
Schools
- Beaufort Elementary And Middle School
- East Carteret High School
Utilities
- Forced Air Zoned Heating and Cooling System
- Heat Pump System
- Electric Water Heater
Community Details
- Beaufort Club HOA, Phone Number (919) 375-7592
- Beaufort Club Subdivision
- Maintained Community
Listing and Financial Details
- Tax Lot 59
- Assessor Parcel Number 730704937455000
Ownership History
Purchase Details
Home Financials for this Owner
Home Financials are based on the most recent Mortgage that was taken out on this home.Similar Homes in Beaufort, NC
Home Values in the Area
Average Home Value in this Area
Purchase History
| Date | Type | Sale Price | Title Company |
|---|---|---|---|
| Warranty Deed | $591,000 | None Listed On Document |
Mortgage History
| Date | Status | Loan Amount | Loan Type |
|---|---|---|---|
| Open | $413,630 | New Conventional |
Property History
| Date | Event | Price | Change | Sq Ft Price |
|---|---|---|---|---|
| 01/21/2025 01/21/25 | Sold | $590,900 | 0.0% | $239 / Sq Ft |
| 11/13/2024 11/13/24 | Pending | -- | -- | -- |
| 11/11/2024 11/11/24 | For Sale | $590,900 | -- | $239 / Sq Ft |
Tax History Compared to Growth
Tax History
| Year | Tax Paid | Tax Assessment Tax Assessment Total Assessment is a certain percentage of the fair market value that is determined by local assessors to be the total taxable value of land and additions on the property. | Land | Improvement |
|---|---|---|---|---|
| 2024 | $4 | $48,195 | $48,195 | $0 |
| 2023 | $414 | $48,195 | $48,195 | $0 |
| 2022 | $410 | $48,195 | $48,195 | $0 |
| 2021 | $458 | $48,195 | $48,195 | $0 |
| 2020 | $458 | $48,195 | $48,195 | $0 |
| 2019 | $448 | $48,195 | $48,195 | $0 |
| 2017 | $139 | $12,075 | $12,075 | $0 |
| 2016 | $134 | $12,075 | $12,075 | $0 |
| 2015 | $133 | $12,075 | $12,075 | $0 |
| 2014 | $78 | $11,445 | $11,445 | $0 |
Agents Affiliated with this Home
-
Mary Cheatham King

Seller's Agent in 2025
Mary Cheatham King
Keller Williams Crystal Coast
(252) 808-5596
231 in this area
1,351 Total Sales
Map
Source: Hive MLS
MLS Number: 100475378
APN: 7307.04.93.7455000
- 201 Windswept Ln
- 113 Windswept Ln
- 109 Windswept Ln
- 203 Windswept Ln
- 202 Windswept Ln
- 317 Taylorwood Dr
- 315 Taylorwood Dr
- 319 Taylorwood Dr
- 331 Taylorwood Dr
- 313 Taylorwood Dr
- 338 Taylorwood Dr
- 311 Taylorwood Dr
- 223 Taylorwood Dr
- 207 Taylorwood Dr
- 106 Crows Nest Cir
- 108 Radley Ln
- 330 Mcdaniel Dr
- 102 N River Club Dr
- 105 Colony Point St
- 2695 U S 70
