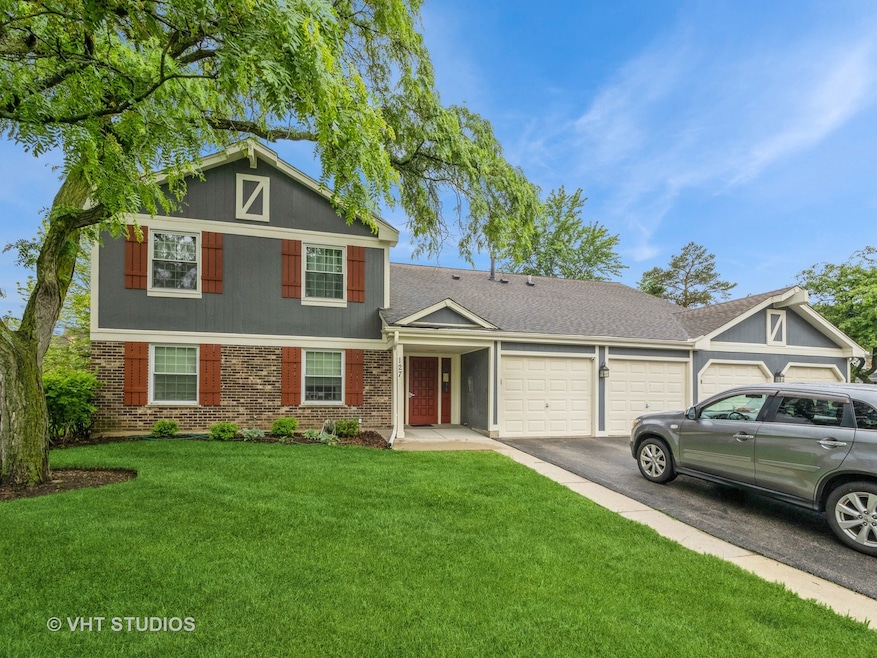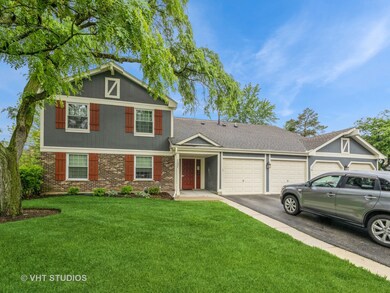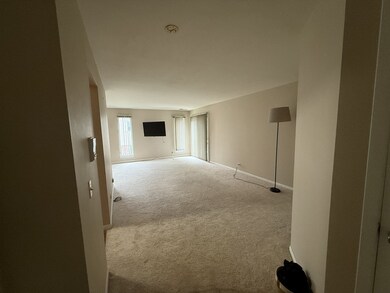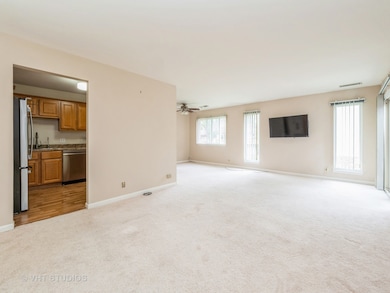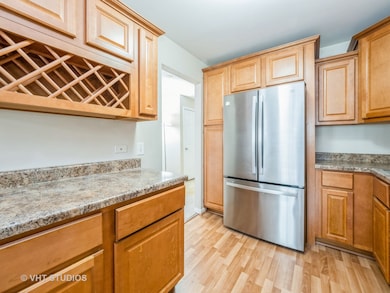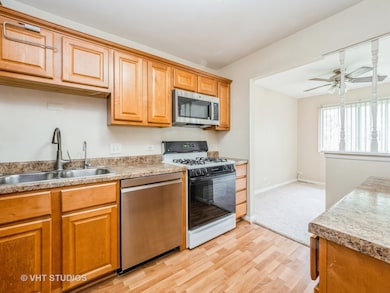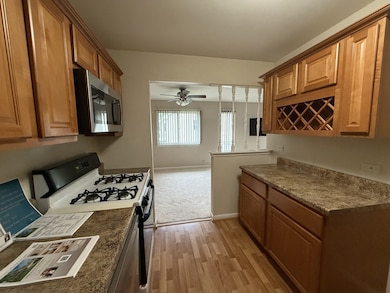
127 Wolcott Ct Unit 114RO Schaumburg, IL 60193
Olde Schaumburg NeighborhoodEstimated payment $2,390/month
Highlights
- End Unit
- L-Shaped Dining Room
- Party Room
- Michael Collins Elementary School Rated A-
- Community Pool
- Balcony
About This Home
Welcome to this beautifully updated 2-bedroom, 2-bathroom condo located in the desirable Lexington Lane community. The in-unit washer and dryer are conveniently located in a dedicated utility room, which also houses the HVAC system, water heater and the electric panel, keeping everything neatly organized and easily accessible. Enjoy being within walking distance of the Schaumburg Library, Farmer's Market, Sculpture Park, Meineke Park, and a wide variety of restaurants, grocery stores, coffee shops, medical offices, and boutique businesses. Just minutes from Woodfield Mall and major expressways (I-90, I-290, Route 390, and Route 53), this location is truly unbeatable.In unit washer and dryer. Premium Cul-de-sac location. This move-in-ready condo offers a blend of modern updates and convenient location, making it an ideal choice for those seeking a comfortable and stylish living space in Schaumburg.
Property Details
Home Type
- Condominium
Est. Annual Taxes
- $5,107
Year Built
- Built in 1982
Lot Details
- End Unit
- Cul-De-Sac
HOA Fees
- $413 Monthly HOA Fees
Parking
- 1 Car Garage
- Driveway
Home Design
- Brick Exterior Construction
- Asphalt Roof
- Concrete Perimeter Foundation
Interior Spaces
- 1,203 Sq Ft Home
- 2-Story Property
- Ceiling Fan
- Window Screens
- Family Room
- Living Room
- L-Shaped Dining Room
- Storage
- Intercom
Kitchen
- Microwave
- Dishwasher
- Disposal
Flooring
- Carpet
- Laminate
Bedrooms and Bathrooms
- 2 Bedrooms
- 2 Potential Bedrooms
- 2 Full Bathrooms
Laundry
- Laundry Room
- Dryer
- Washer
Outdoor Features
- Balcony
Schools
- Michael Collins Elementary Schoo
- Margaret Mead Junior High School
- J B Conant High School
Utilities
- Forced Air Heating and Cooling System
- Heating System Uses Natural Gas
- 100 Amp Service
- Lake Michigan Water
- Cable TV Available
Listing and Financial Details
- Homeowner Tax Exemptions
Community Details
Overview
- Association fees include insurance, clubhouse, pool, exterior maintenance, lawn care, scavenger, snow removal
- 4 Units
- Katie Aberle Association, Phone Number (847) 985-6464
- Lexington Lane Subdivision, 2Nd Floor Floorplan
- Property managed by American Property Management of IL Inc
Amenities
- Party Room
Recreation
- Community Pool
Pet Policy
- Dogs and Cats Allowed
Security
- Resident Manager or Management On Site
- Carbon Monoxide Detectors
Map
Home Values in the Area
Average Home Value in this Area
Tax History
| Year | Tax Paid | Tax Assessment Tax Assessment Total Assessment is a certain percentage of the fair market value that is determined by local assessors to be the total taxable value of land and additions on the property. | Land | Improvement |
|---|---|---|---|---|
| 2024 | $5,107 | $21,548 | $6,148 | $15,400 |
| 2023 | $4,924 | $21,548 | $6,148 | $15,400 |
| 2022 | $4,924 | $21,548 | $6,148 | $15,400 |
| 2021 | $3,762 | $15,743 | $7,876 | $7,867 |
| 2020 | $3,765 | $15,743 | $7,876 | $7,867 |
| 2019 | $3,771 | $17,500 | $7,876 | $9,624 |
| 2018 | $2,760 | $12,632 | $6,627 | $6,005 |
| 2017 | $2,734 | $12,632 | $6,627 | $6,005 |
| 2016 | $2,800 | $12,632 | $6,627 | $6,005 |
| 2015 | $2,796 | $11,970 | $5,763 | $6,207 |
| 2014 | $2,782 | $11,970 | $5,763 | $6,207 |
| 2013 | $3,124 | $13,464 | $5,763 | $7,701 |
Property History
| Date | Event | Price | Change | Sq Ft Price |
|---|---|---|---|---|
| 07/17/2025 07/17/25 | For Sale | $280,000 | -- | $233 / Sq Ft |
Purchase History
| Date | Type | Sale Price | Title Company |
|---|---|---|---|
| Warranty Deed | $173,000 | Attorneys Title Guaranty Fun | |
| Warranty Deed | $63,333 | -- |
Mortgage History
| Date | Status | Loan Amount | Loan Type |
|---|---|---|---|
| Open | $138,400 | Unknown | |
| Previous Owner | $59,028 | Unknown | |
| Previous Owner | $60,000 | Unknown | |
| Previous Owner | $75,000 | No Value Available |
Similar Homes in Schaumburg, IL
Source: Midwest Real Estate Data (MRED)
MLS Number: 12423541
APN: 07-22-401-045-1028
- 31 Waterbury Ln Unit O1
- 300 Pembridge Ln Unit D2
- 25 Illinois Ave Unit M1
- 117 Cleveland Ct Unit N1
- 76 Allerton Dr Unit 76G3
- 28 Ascot Cir
- 220 S Roselle Rd Unit 308
- 220 S Roselle Rd Unit 324
- 147 Fulbright Ln
- 7 Bethel Ln
- 121 Chatsworth Cir
- 300 S Roselle Rd Unit 419
- 300 S Roselle Rd Unit 116
- 300 S Roselle Rd Unit 207
- 300 S Roselle Rd Unit 221
- 164 Chatsworth Cir
- 11 Bright Ridge Dr Unit 31
- 313 Lincoln St
- 600 Stone Circle Ct Unit W2
- 600 Hanover Ct Unit V1
- 271 King's Mill Ct Unit D2
- 288 Pembridge Ln Unit A2
- 299 Pembridge Ln Unit D2
- 115 Sussex Cir Unit C2
- 388 Lambert Dr Unit C1
- 60 E Beech Dr
- 300 S Roselle Rd Unit 222
- 300 S Roselle Rd Unit 522
- 620 Lamorak Dr
- 610 Stone Circle Ct Unit V1
- 641 Surfside Point Unit 16B
- 220 Kingman Ln
- 631 Derry Ct
- 880 Hadley Run Ln
- 733 Limerick Ln Unit 7333D
- 219 Pochet Ln
- 1063 Glouchester Harbor Unit 2084
- 1055 Hampton Harbor
- 260 Nantucket Harbor Unit 901
- 101 Bar Harbour Rd Unit 5G
