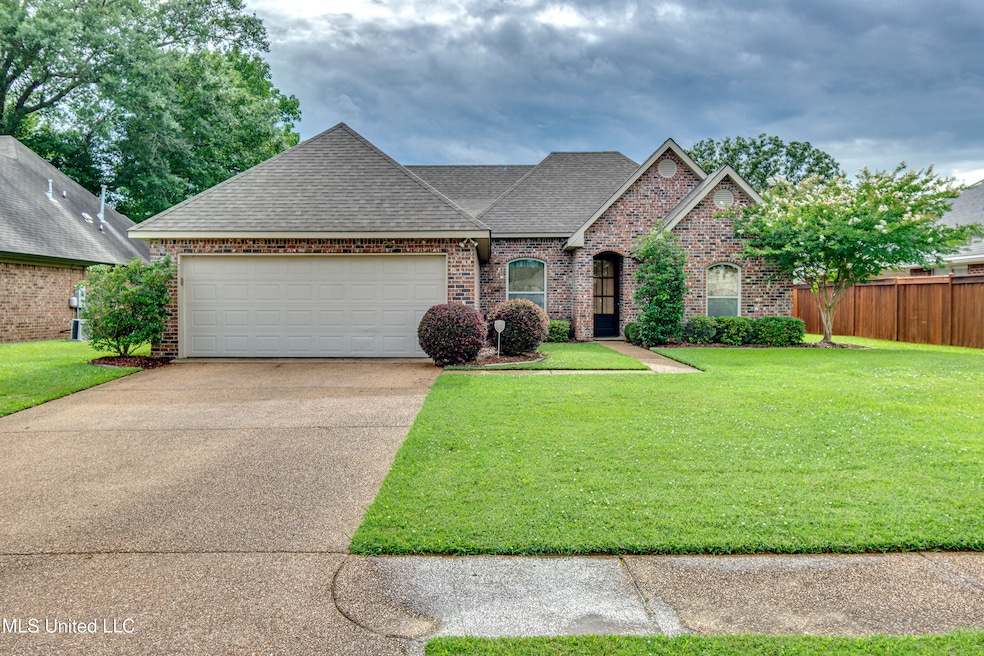
Highlights
- Barn
- Open Floorplan
- Traditional Architecture
- Rouse Elementary School Rated A-
- Multiple Fireplaces
- Hydromassage or Jetted Bathtub
About This Home
As of July 2025Welcome to this lovely home is sought after Woodridge Subdivision. This split plan 3-bedroom 2-bathroom home has an open floor plan concept making this home feel large and airy. Kitchen has granite counter tops & two areas for bar stools. Master suite has walk in closet. On suite bathroom has jetted tub with separate shower. Extra long, granite, double sink vanity makes this the perfect master bathroom. Other two bedrooms are a nice size. Back yard is large and fully fenced. Call your Realtor of choice to schedule your private showing.
Last Agent to Sell the Property
America's Realty- Universal License #S27337 Listed on: 05/31/2025
Home Details
Home Type
- Single Family
Est. Annual Taxes
- $1,347
Year Built
- Built in 2016
Lot Details
- 1,307 Sq Ft Lot
- Wood Fence
- Back Yard Fenced
HOA Fees
- $17 Monthly HOA Fees
Parking
- 2 Car Direct Access Garage
- Front Facing Garage
- Garage Door Opener
- Driveway
Home Design
- Traditional Architecture
- Brick Exterior Construction
- Slab Foundation
- Architectural Shingle Roof
Interior Spaces
- 1,522 Sq Ft Home
- 1-Story Property
- Open Floorplan
- Crown Molding
- Ceiling Fan
- Multiple Fireplaces
- Gas Log Fireplace
- Double Pane Windows
- Fire and Smoke Detector
Kitchen
- Electric Oven
- Free-Standing Electric Range
- Microwave
- Granite Countertops
Flooring
- Painted or Stained Flooring
- Carpet
Bedrooms and Bathrooms
- 3 Bedrooms
- Split Bedroom Floorplan
- Walk-In Closet
- 2 Full Bathrooms
- Double Vanity
- Hydromassage or Jetted Bathtub
- Separate Shower
Laundry
- Laundry Room
- Sink Near Laundry
Outdoor Features
- Patio
- Front Porch
Schools
- Rouse Elementary School
- Brandon Middle School
- Brandon High School
Farming
- Barn
Utilities
- Central Heating and Cooling System
- Heating System Uses Natural Gas
- High Speed Internet
- Phone Available
- Cable TV Available
Community Details
- Woodridge Subdivision
- The community has rules related to covenants, conditions, and restrictions
Listing and Financial Details
- Assessor Parcel Number G07d000006 00420
Ownership History
Purchase Details
Home Financials for this Owner
Home Financials are based on the most recent Mortgage that was taken out on this home.Purchase Details
Home Financials for this Owner
Home Financials are based on the most recent Mortgage that was taken out on this home.Purchase Details
Similar Homes in Pearl, MS
Home Values in the Area
Average Home Value in this Area
Purchase History
| Date | Type | Sale Price | Title Company |
|---|---|---|---|
| Warranty Deed | -- | None Listed On Document | |
| Warranty Deed | -- | Attorney | |
| Warranty Deed | -- | -- |
Mortgage History
| Date | Status | Loan Amount | Loan Type |
|---|---|---|---|
| Open | $245,471 | FHA | |
| Previous Owner | $177,510 | VA | |
| Previous Owner | $176,643 | VA |
Property History
| Date | Event | Price | Change | Sq Ft Price |
|---|---|---|---|---|
| 07/22/2025 07/22/25 | Sold | -- | -- | -- |
| 06/11/2025 06/11/25 | Pending | -- | -- | -- |
| 05/31/2025 05/31/25 | For Sale | $261,000 | +52.2% | $171 / Sq Ft |
| 02/23/2016 02/23/16 | Sold | -- | -- | -- |
| 01/26/2016 01/26/16 | Pending | -- | -- | -- |
| 01/07/2016 01/07/16 | For Sale | $171,500 | -- | $115 / Sq Ft |
Tax History Compared to Growth
Tax History
| Year | Tax Paid | Tax Assessment Tax Assessment Total Assessment is a certain percentage of the fair market value that is determined by local assessors to be the total taxable value of land and additions on the property. | Land | Improvement |
|---|---|---|---|---|
| 2024 | $1,347 | $16,689 | $0 | $0 |
| 2023 | $1,174 | $14,936 | $0 | $0 |
| 2022 | $1,152 | $14,936 | $0 | $0 |
| 2021 | $1,152 | $14,936 | $0 | $0 |
| 2020 | $1,152 | $14,936 | $0 | $0 |
| 2019 | $1,040 | $13,406 | $0 | $0 |
| 2018 | $1,013 | $13,406 | $0 | $0 |
| 2017 | $1,013 | $13,406 | $0 | $0 |
| 2016 | $446 | $4,800 | $0 | $0 |
| 2015 | $446 | $4,800 | $0 | $0 |
| 2014 | $218 | $2,400 | $0 | $0 |
| 2013 | $218 | $2,400 | $0 | $0 |
Agents Affiliated with this Home
-
Caronde Puryear
C
Seller's Agent in 2025
Caronde Puryear
America's Realty- Universal
(601) 906-4444
9 Total Sales
-
James Carson

Buyer's Agent in 2025
James Carson
America's Realty- Universal
(601) 906-7653
193 Total Sales
-
Derek Havard

Seller's Agent in 2016
Derek Havard
Havard Real Estate Group, LLC
(601) 672-8147
324 Total Sales
Map
Source: MLS United
MLS Number: 4114922
APN: G07D-000006-00420
- 703 Easton Cove
- 00 Whitfield Rd
- 103 Cedar Ridge Blvd
- 1076 Spanish Oak Dr
- 506 Cedar Hill Dr
- 504 Cedar Hill Dr
- 406 Cedar Hill Dr
- 403 Cedar Hill Dr
- ALDRIDGE Plan at Cedar Lane
- FREEPORT Plan at Cedar Lane
- 408 Oak Lawn Dr
- 127 Cedar Ridge Blvd
- 325 Cedar Crest Dr
- 513 Ridgecrest Dr
- 323 Cedar Crest Dr
- 1125 Spanish Oak Dr
- 166 Cedar Spring Cir
- 506 Cedar Ct
- 0 Jamison Ct Unit 4108269
- 807 Barrington Ct






