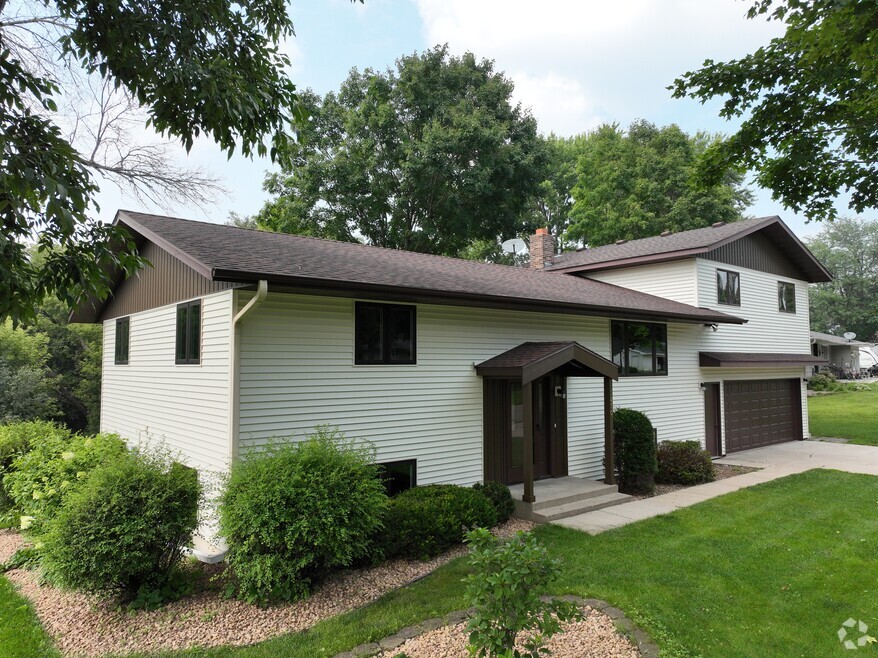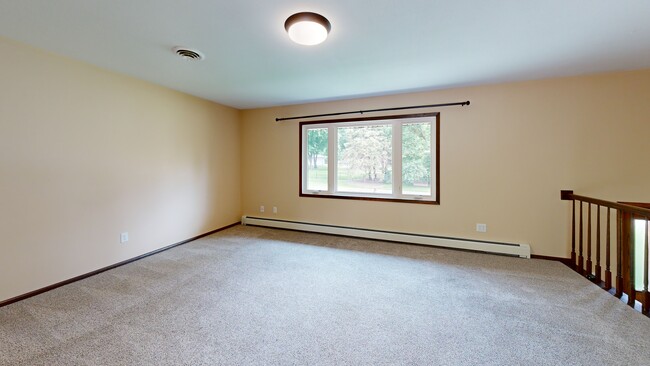
1270 Aldrich Way Faribault, MN 55021
Estimated payment $2,394/month
Highlights
- Deck
- The kitchen features windows
- 2 Car Attached Garage
- No HOA
- Porch
- Patio
About This Home
**Prime Location and Exceptional Features** This impressive six-bedroom, three-bathroom residence is located on a beautifully wooded lot of nearly half an acre in southeast Faribault. This property has been treasured by the same family for nearly fifty years, and recent updates contribute to its distinct appeal within the neighborhood. Upon approach, one will notice the newly installed vinyl siding, two expansive decks, and upgraded windows that enhance the home’s exterior. Inside, the open-concept design of the living and dining areas seamlessly integrates with a newly renovated kitchen, which is equipped with stainless steel appliances, stone countertops, and elegant hardwood floors. The dining room provides access to a lovely deck, ideal for outdoor entertainment. The main level also includes two additional bedrooms and a full bathroom. The primary bedroom features a Hollywood bath and a private deck, both of which were added as the family expanded, along with another spacious bedroom. The lower level boasts a substantial family room highlighted by a striking wood-burning brick fireplace, creating an inviting space for gatherings, recreational activities, or quiet evenings. This level offers direct access to the private wooded backyard, which includes a charming patio, a storage shed, and ample space for outdoor pursuits. Completing the home are two additional generous bedrooms, a three-quarter bathroom, and a laundry utility room. The property is conveniently situated near walking trails, nature preserves, and educational institutions, offering an excellent balance of comfort and accessibility. This is an extraordinary opportunity to acquire a remarkable home. Interested individuals are encouraged to schedule a private showing at their earliest convenience.
Home Details
Home Type
- Single Family
Est. Annual Taxes
- $3,426
Year Built
- Built in 1975
Lot Details
- 0.48 Acre Lot
- Lot Dimensions are 125x173x109x183
Parking
- 2 Car Attached Garage
- Garage Door Opener
Home Design
- Split Level Home
- Pitched Roof
- Vinyl Siding
Interior Spaces
- Wood Burning Fireplace
- Entrance Foyer
- Family Room with Fireplace
- Living Room
- Dining Room
- Attic Fan
Kitchen
- Range
- Microwave
- Dishwasher
- The kitchen features windows
Bedrooms and Bathrooms
- 6 Bedrooms
Laundry
- Laundry Room
- Dryer
- Washer
Finished Basement
- Walk-Out Basement
- Basement Fills Entire Space Under The House
- Block Basement Construction
- Basement Window Egress
Outdoor Features
- Deck
- Patio
- Porch
Utilities
- Central Air
- Baseboard Heating
Community Details
- No Home Owners Association
- Countryside Add 1St Add Subdivision
Listing and Financial Details
- Assessor Parcel Number 1806426002
3D Interior and Exterior Tours
Floorplans
Map
Home Values in the Area
Average Home Value in this Area
Tax History
| Year | Tax Paid | Tax Assessment Tax Assessment Total Assessment is a certain percentage of the fair market value that is determined by local assessors to be the total taxable value of land and additions on the property. | Land | Improvement |
|---|---|---|---|---|
| 2025 | $3,676 | $311,900 | $76,400 | $235,500 |
| 2024 | $3,676 | $293,800 | $71,200 | $222,600 |
| 2023 | $3,360 | $293,800 | $71,200 | $222,600 |
| 2022 | $2,856 | $267,500 | $71,200 | $196,300 |
| 2021 | $2,732 | $214,900 | $52,700 | $162,200 |
| 2020 | $2,574 | $204,700 | $50,100 | $154,600 |
| 2019 | $2,476 | $196,000 | $47,400 | $148,600 |
| 2018 | $2,370 | $186,400 | $45,200 | $141,200 |
| 2017 | $2,038 | $173,100 | $39,600 | $133,500 |
| 2016 | $2,060 | $164,800 | $39,600 | $125,200 |
| 2015 | $1,888 | $163,200 | $39,600 | $123,600 |
| 2014 | -- | $157,900 | $39,600 | $118,300 |
Property History
| Date | Event | Price | List to Sale | Price per Sq Ft |
|---|---|---|---|---|
| 08/22/2025 08/22/25 | Price Changed | $399,900 | -5.9% | $142 / Sq Ft |
| 08/01/2025 08/01/25 | For Sale | $425,000 | -- | $151 / Sq Ft |
Purchase History
| Date | Type | Sale Price | Title Company |
|---|---|---|---|
| Quit Claim Deed | $500 | None Listed On Document |
About the Listing Agent

*"With 19 years of real estate experience across Minnesota, I’ve successfully guided clients through every market condition and every property type—lakefront homes, rural retreats, suburban neighborhoods, and downtown condos. I know what it takes to position a property so it stands out, attracts qualified buyers, and secures the best possible price in the shortest amount of time.
My approach blends strategic marketing with personalized service. From professional photography and
Michelle's Other Listings
Source: NorthstarMLS
MLS Number: 6765785
APN: 18.06.4.26.002
- 1365 S Trail Dr
- 1406 Albers Path
- 1448 Glynview Trail
- 1465 S Trail Cir
- 945 Rice St
- 1514 Sun Bird Ln
- 1255 Cuylle Bay
- 453 11th St SW
- 1124 8th Ave SW
- 1117 Carlton Ave
- 635 5th Ave SW
- 1050 Carlton Ave
- 506 Fowler St
- 511 4th Ave SW
- 1208 9th Ave SW
- 1203 Wellington Ave
- 835 Carlton Ave
- 310 3rd Ave SW
- 319 3rd St SW
- 15 1st St SE
- 1218 Aldrich Way
- 1740 Willow St
- 1250 Autumn Dr
- 110 Riverchase Ct
- 123 2nd St NW
- 128 2nd Ave NW Unit 2
- 200 Heritage Place
- 851 Faribault Rd
- 616 2nd St NE
- 1402 Division St W Unit 1
- 1402 Division St W Unit 7
- 601 1st Ave NE
- 80 West Ave W
- 2575 N Cedar Ave
- 2411-2431 Jefferson Rd
- 240 22nd St NW Unit 250 22nd St NW
- 2250 N Cedar Ave
- 1400 Heritage Dr
- 1370 Heritage Dr
- 2005 Jefferson Rd





