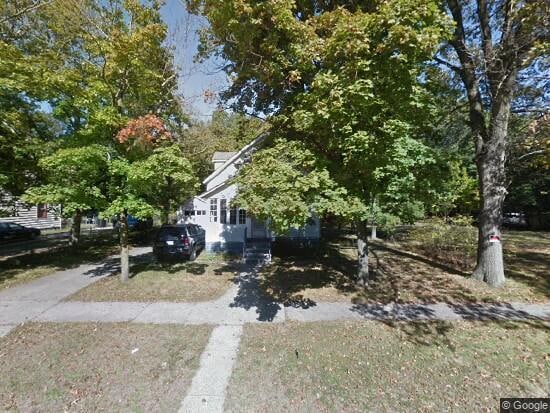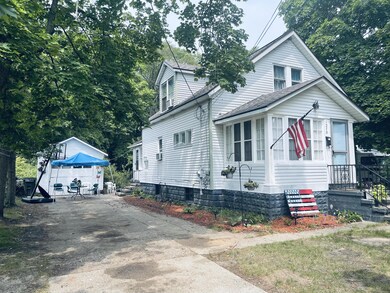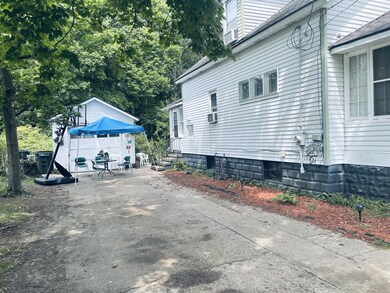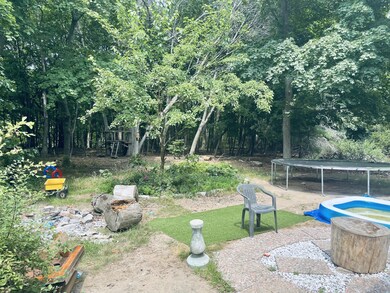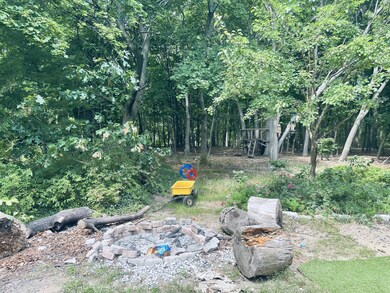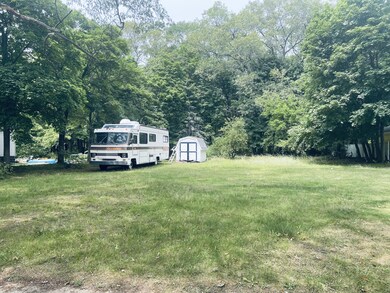
1270 Amity Ave Muskegon, MI 49442
Steele NeighborhoodHighlights
- 0.42 Acre Lot
- Forced Air Heating System
- 1 Car Garage
- Cape Cod Architecture
About This Home
As of June 2022Welcome home to your cozy cape cod home nestled into its very own wooded oasis in the city of Muskegon. Nature is in your backyard, and the city life is around the corner. Convenience in a nutshell. This home offers a spacious kitchen, formal dining room, living room, 4 bedrooms, a full bath, enclosed porch, a full basement and a garage. Don't hesitate, call today!
Last Agent to Sell the Property
TLK Real Estate Inc. License #6504312334 Listed on: 07/13/2021
Home Details
Home Type
- Single Family
Est. Annual Taxes
- $1,122
Year Built
- Built in 1800
Lot Details
- 0.42 Acre Lot
- Lot Dimensions are 142 x 130
Parking
- 1 Car Garage
Home Design
- Cape Cod Architecture
- Aluminum Siding
Interior Spaces
- 1,250 Sq Ft Home
- 2-Story Property
- Basement Fills Entire Space Under The House
- Laundry on main level
Bedrooms and Bathrooms
- 4 Bedrooms | 1 Main Level Bedroom
- 1 Full Bathroom
Utilities
- Forced Air Heating System
- Heating System Uses Natural Gas
Ownership History
Purchase Details
Home Financials for this Owner
Home Financials are based on the most recent Mortgage that was taken out on this home.Purchase Details
Home Financials for this Owner
Home Financials are based on the most recent Mortgage that was taken out on this home.Purchase Details
Home Financials for this Owner
Home Financials are based on the most recent Mortgage that was taken out on this home.Purchase Details
Home Financials for this Owner
Home Financials are based on the most recent Mortgage that was taken out on this home.Purchase Details
Similar Homes in Muskegon, MI
Home Values in the Area
Average Home Value in this Area
Purchase History
| Date | Type | Sale Price | Title Company |
|---|---|---|---|
| Warranty Deed | $183,000 | None Listed On Document | |
| Warranty Deed | $92,000 | Premier Lakeshore Title | |
| Warranty Deed | $70,000 | Premier Lakeshore Title | |
| Warranty Deed | $52,000 | Premier Lakeshore Title | |
| Certificate Of Transfer | $52,000 | None Available | |
| Interfamily Deed Transfer | -- | None Available |
Mortgage History
| Date | Status | Loan Amount | Loan Type |
|---|---|---|---|
| Open | $173,850 | New Conventional | |
| Previous Owner | $75,000 | Purchase Money Mortgage | |
| Previous Owner | $46,638 | Seller Take Back |
Property History
| Date | Event | Price | Change | Sq Ft Price |
|---|---|---|---|---|
| 06/03/2022 06/03/22 | Sold | $183,000 | +1.7% | $146 / Sq Ft |
| 04/30/2022 04/30/22 | Pending | -- | -- | -- |
| 04/27/2022 04/27/22 | For Sale | $180,000 | +95.7% | $144 / Sq Ft |
| 08/06/2021 08/06/21 | Sold | $92,000 | -12.3% | $74 / Sq Ft |
| 07/26/2021 07/26/21 | Pending | -- | -- | -- |
| 07/13/2021 07/13/21 | For Sale | $104,900 | -- | $84 / Sq Ft |
Tax History Compared to Growth
Tax History
| Year | Tax Paid | Tax Assessment Tax Assessment Total Assessment is a certain percentage of the fair market value that is determined by local assessors to be the total taxable value of land and additions on the property. | Land | Improvement |
|---|---|---|---|---|
| 2025 | $2,122 | $63,700 | $0 | $0 |
| 2024 | $567 | $53,000 | $0 | $0 |
| 2023 | $542 | $46,200 | $0 | $0 |
| 2022 | $1,536 | $34,100 | $0 | $0 |
| 2021 | $1,138 | $30,200 | $0 | $0 |
| 2020 | $1,122 | $26,600 | $0 | $0 |
| 2019 | $1,102 | $24,100 | $0 | $0 |
| 2018 | $1,522 | $23,800 | $0 | $0 |
| 2017 | $1,431 | $23,000 | $0 | $0 |
| 2016 | $265 | $22,400 | $0 | $0 |
| 2015 | -- | $23,200 | $0 | $0 |
| 2014 | $275 | $25,200 | $0 | $0 |
| 2013 | -- | $23,700 | $0 | $0 |
Agents Affiliated with this Home
-
Trisha Witte
T
Seller's Agent in 2022
Trisha Witte
Five Star Real Estate
(616) 795-9989
1 in this area
29 Total Sales
-
Keri Wade
K
Buyer's Agent in 2022
Keri Wade
Five Star Real Estate Whitehall
(231) 329-9762
1 in this area
77 Total Sales
-
Terri Kitchen

Seller's Agent in 2021
Terri Kitchen
TLK Real Estate Inc.
(231) 760-9015
4 in this area
84 Total Sales
-
Ollie Crawford
O
Seller Co-Listing Agent in 2021
Ollie Crawford
TLK Real Estate Inc.
(231) 736-0311
2 in this area
37 Total Sales
-
Stephanie Dahlquist

Buyer's Agent in 2021
Stephanie Dahlquist
RE/MAX West
(231) 830-2272
4 in this area
367 Total Sales
Map
Source: Southwestern Michigan Association of REALTORS®
MLS Number: 21027461
APN: 24-121-400-0006-00
- 954 Plymouth St
- 1193 E Apple Ave
- 1119 E Apple Ave
- 1060 Green St
- 1478 Allen Ave
- 1068 Ada Ave
- 1073 Ada Ave
- 1024 Madison St
- 987 Oak Ave
- 931 Stevens St
- 956 E Isabella Ave
- 572 Agnes St
- 849 Allen Ave
- 1225 Francis Ave
- 1136 Francis Ave
- 1212 Wesley Ave
- 877 E Isabella Ave
- 477 Mclaughlin Ave
- 1067 Ducey Ave
- 785 Allen Ave
