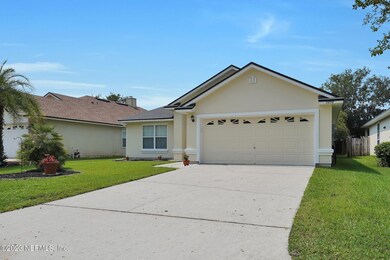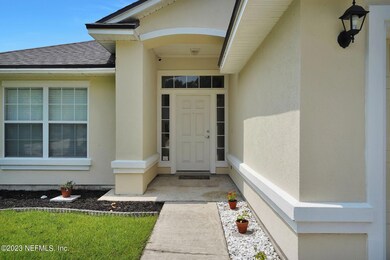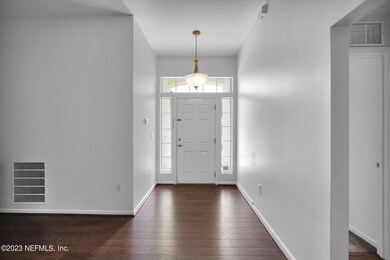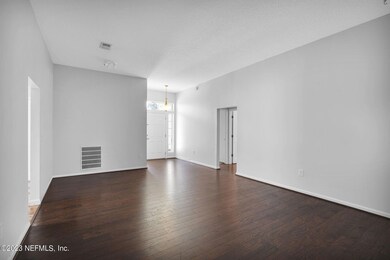
1270 Ardmore St Saint Augustine, FL 32092
Highlights
- 2 Car Attached Garage
- Eat-In Kitchen
- Entrance Foyer
- Picolata Crossing Elementary School Rated A
- Patio
- Central Heating and Cooling System
About This Home
As of August 2023This home is nestled in one of St. John's County's best kept secret neighborhoods - Meadows at St. Johns. This 3 bedroom home is ready for its new owners. New roof , HVAC, and water heater in 2019. This home features an eat-in kitchen, separate den/flex space, split floorplan, spacious closet in owner's suite and more! NO CDD FEES, LOW HOA FEES. Check it out today! This home is eligible for $0 down financing with USDA. Additional incentives available with use of preferred lender.
Home Details
Home Type
- Single Family
Est. Annual Taxes
- $2,242
Year Built
- Built in 2004
HOA Fees
- $23 Monthly HOA Fees
Parking
- 2 Car Attached Garage
- Garage Door Opener
- Additional Parking
Home Design
- Wood Frame Construction
- Shingle Roof
- Wood Siding
- Stucco
Interior Spaces
- 1,624 Sq Ft Home
- 1-Story Property
- Entrance Foyer
- Washer and Electric Dryer Hookup
Kitchen
- Eat-In Kitchen
- Breakfast Bar
- Electric Range
- Microwave
- Dishwasher
- Disposal
Flooring
- Carpet
- Laminate
- Vinyl
Bedrooms and Bathrooms
- 3 Bedrooms
- Split Bedroom Floorplan
- 2 Full Bathrooms
- Bathtub and Shower Combination in Primary Bathroom
Schools
- Picolata Crossing Elementary School
- Pacetti Bay Middle School
- Tocoi Creek High School
Utilities
- Central Heating and Cooling System
- Electric Water Heater
Additional Features
- Patio
- Zoning described as PUD
Community Details
- First Coast Assoc. Association, Phone Number (904) 998-5365
- Meadows At St Johns Subdivision
Listing and Financial Details
- Assessor Parcel Number 0288212770
Ownership History
Purchase Details
Home Financials for this Owner
Home Financials are based on the most recent Mortgage that was taken out on this home.Purchase Details
Home Financials for this Owner
Home Financials are based on the most recent Mortgage that was taken out on this home.Purchase Details
Home Financials for this Owner
Home Financials are based on the most recent Mortgage that was taken out on this home.Purchase Details
Home Financials for this Owner
Home Financials are based on the most recent Mortgage that was taken out on this home.Purchase Details
Similar Homes in the area
Home Values in the Area
Average Home Value in this Area
Purchase History
| Date | Type | Sale Price | Title Company |
|---|---|---|---|
| Warranty Deed | $358,500 | None Listed On Document | |
| Warranty Deed | $223,000 | Land Title Of America Inc | |
| Warranty Deed | $162,500 | Global Title Professionals L | |
| Warranty Deed | $145,500 | Chicago Title Insurance Comp | |
| Warranty Deed | $34,300 | First American |
Mortgage History
| Date | Status | Loan Amount | Loan Type |
|---|---|---|---|
| Previous Owner | $225,252 | New Conventional | |
| Previous Owner | $154,300 | New Conventional | |
| Previous Owner | $150,000 | Unknown | |
| Previous Owner | $116,356 | Purchase Money Mortgage | |
| Closed | $29,089 | No Value Available |
Property History
| Date | Event | Price | Change | Sq Ft Price |
|---|---|---|---|---|
| 11/08/2024 11/08/24 | Off Market | $2,270 | -- | -- |
| 11/02/2024 11/02/24 | Price Changed | $2,270 | +0.2% | $1 / Sq Ft |
| 11/01/2024 11/01/24 | Price Changed | $2,265 | -27.9% | $1 / Sq Ft |
| 10/30/2024 10/30/24 | For Rent | $3,140 | 0.0% | -- |
| 12/17/2023 12/17/23 | Off Market | $225,000 | -- | -- |
| 12/17/2023 12/17/23 | Off Market | $162,500 | -- | -- |
| 12/17/2023 12/17/23 | Off Market | $358,500 | -- | -- |
| 08/14/2023 08/14/23 | Sold | $358,500 | -10.4% | $221 / Sq Ft |
| 08/14/2023 08/14/23 | Pending | -- | -- | -- |
| 07/20/2023 07/20/23 | For Sale | $400,000 | +77.8% | $246 / Sq Ft |
| 06/07/2019 06/07/19 | Sold | $225,000 | -1.3% | $139 / Sq Ft |
| 04/28/2019 04/28/19 | Pending | -- | -- | -- |
| 04/25/2019 04/25/19 | For Sale | $228,000 | +40.3% | $140 / Sq Ft |
| 08/28/2013 08/28/13 | Sold | $162,500 | -4.4% | $100 / Sq Ft |
| 07/12/2013 07/12/13 | Pending | -- | -- | -- |
| 07/09/2013 07/09/13 | For Sale | $169,900 | -- | $105 / Sq Ft |
Tax History Compared to Growth
Tax History
| Year | Tax Paid | Tax Assessment Tax Assessment Total Assessment is a certain percentage of the fair market value that is determined by local assessors to be the total taxable value of land and additions on the property. | Land | Improvement |
|---|---|---|---|---|
| 2025 | $2,242 | $281,528 | $70,000 | $211,528 |
| 2024 | $2,242 | $294,307 | $80,000 | $214,307 |
| 2023 | $2,242 | $195,990 | $0 | $0 |
| 2022 | $2,168 | $190,282 | $0 | $0 |
| 2021 | $2,148 | $184,740 | $0 | $0 |
| 2020 | $2,139 | $182,189 | $0 | $0 |
| 2019 | $1,581 | $135,812 | $0 | $0 |
| 2018 | $1,555 | $133,280 | $0 | $0 |
| 2017 | $1,545 | $130,539 | $0 | $0 |
| 2016 | $1,541 | $131,690 | $0 | $0 |
| 2015 | $1,563 | $129,709 | $0 | $0 |
| 2014 | $1,566 | $124,776 | $0 | $0 |
Agents Affiliated with this Home
-
Amy Corob

Seller's Agent in 2023
Amy Corob
US REALTY HUB
(904) 568-7105
35 Total Sales
-
WILL WIARD

Buyer's Agent in 2023
WILL WIARD
THE SHOP REAL ESTATE CO
(727) 692-0628
3,704 Total Sales
-
R
Seller's Agent in 2019
RON BARRY
COLDWELL BANKER PREMIER PROPERTIES
-
Mike Carter

Seller's Agent in 2013
Mike Carter
ASSIST2SELL BUYERS & SELLERS REALTY
(904) 654-6654
100 Total Sales
-
P
Buyer's Agent in 2013
PAVEL MARTYNENKO
PRIME REAL ESTATE COMPANY
Map
Source: realMLS (Northeast Florida Multiple Listing Service)
MLS Number: 1237229
APN: 028821-2770
- 730 Mackenzie Cir
- 721 Mackenzie Cir
- 1413 Heather Ct
- 1401 Heather Ct
- 1217 Maclaren St
- 1457 Heather Ct
- 3732 Berenstain Dr
- 4204 S Franklinia St
- 0 Oakridge Trail Unit 2085643
- 4313 N Franklinia St
- 2781 Oakgrove Ave
- 362 Cedarstone Way
- 3316 E Heritage Cove Dr
- 310 Cedarstone Way
- 4448 N Alatamaha St
- 49 Sunberry Way
- 61 Oak Cluster Ln
- 2443 Trailmark Dr
- 45 Canterwood Place
- 2523 Trailmark Dr






