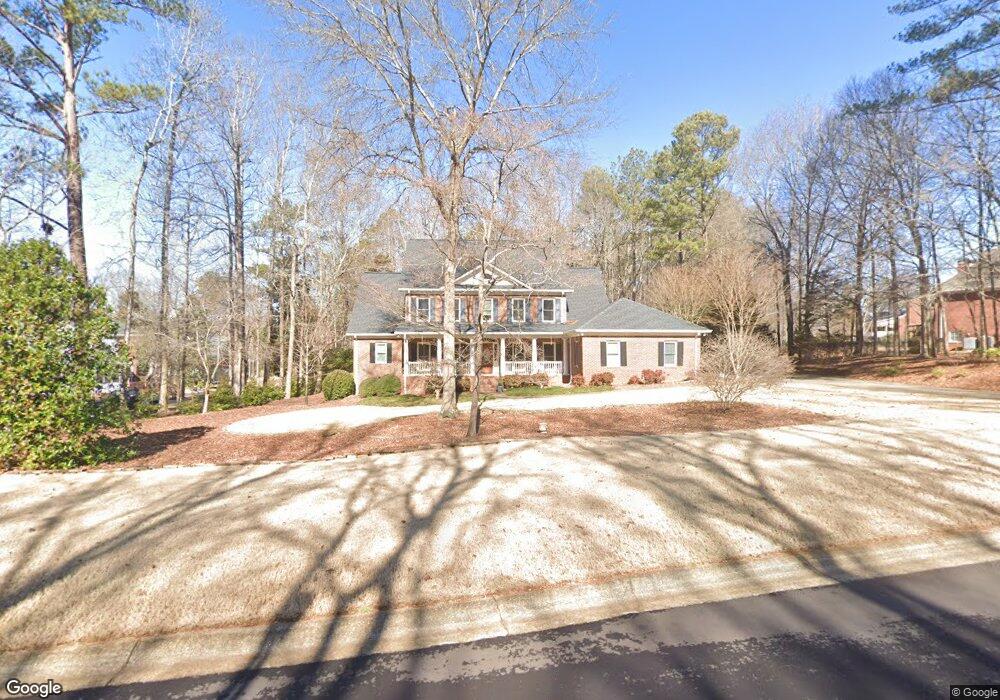Located in the highly sought-after Silver Leaf subdivision within the award-winning North Oconee school district, this beautifully maintained two-story brick home blends classic Southern charm with modern updates. A spacious, welcoming front porch sets the tone, perfect for relaxing with a cup of coffee or enjoying time with friends and neighbors. Step inside to find a bright foyer flanked by a formal dining room to the right and a versatile office/flex space to the left, complete with double French doors for privacy. Straight ahead, the soaring two-story family room features expansive picture windows that fill the space with natural light, creating an airy and inviting atmosphere, while the fireplace with gas logs adds a cozy touch to the space. Just around the corner, the fully renovated kitchen (2021) is a true showstopper. It boasts gleaming white cabinetry, a sparkling white tile backsplash, quartz countertops, a stunning white farmhouse sink, under-cabinet lighting, stainless steel appliances, a gas cooktop, and a walk-in pantry—perfect for the home chef. Off the kitchen, the laundry room includes cabinet storage, a utility sink, and an additional storage closet. The spacious main-level primary suite features a tray ceiling and private access to the expansive rear deck—ideal for morning coffee or evening relaxation. The primary bath is a luxurious retreat, offering dual vanities, a large garden tub, a separate tiled shower, heated tile floors and ample space for comfort. Upstairs, Bedroom 2 offers a walk-in closet and a private en suite bath. Bedrooms 3 and 4 share a well-appointed Jack and Jill bathroom. Additional storage is a highlight, with an 8x14 finished storage room and convenient walk-in attic space. Additional features include: New Andersen windows on the first floor (2024), Roof replaced just 5 years ago, Hardwood floors throughout the main level, Plantation shutters, Expansive rear deck overlooking the private, fenced backyard, Oversized garage. This home offers space, style, and comfort in one of the most desirable neighborhoods in the area—schedule your private showing today!

