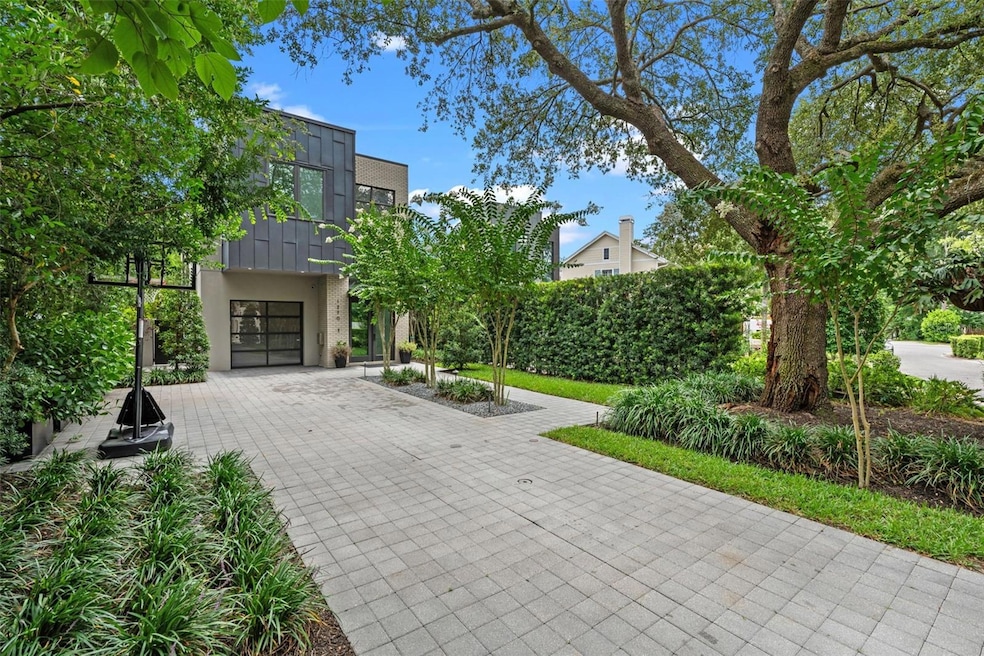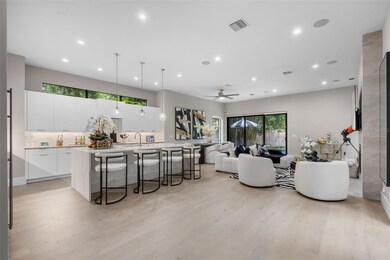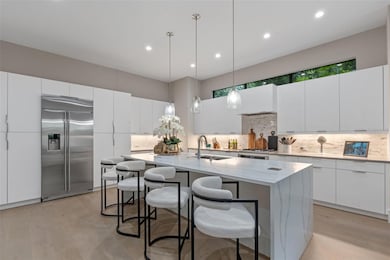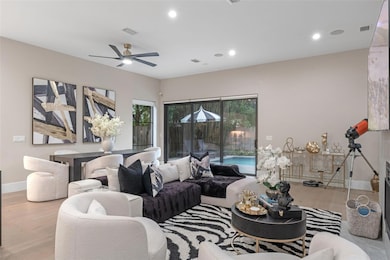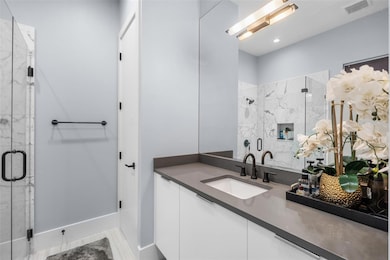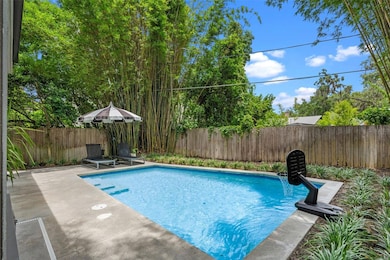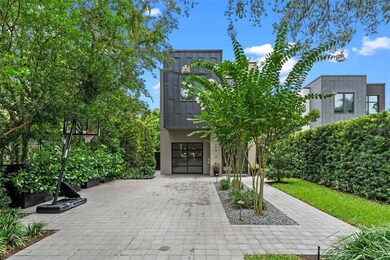1270 Arlington Place Winter Park, FL 32789
Estimated payment $10,360/month
Highlights
- In Ground Pool
- View of Trees or Woods
- Bamboo Trees
- Audubon Park School Rated A-
- Open Floorplan
- Deck
About This Home
Modern Elegance in the Heart of Winter Park! Located just a half-mile from the renowned shops and dining of Park Avenue, this architecturally striking residence blends luxury, modern design, and thoughtful functionality. Designed by Michael Wenrich and built by Jim Winters, every inch of this home reflects exceptional craftsmanship and elevated taste. A long paver driveway welcomes you with ample guest parking and leads to a bold yet welcoming facade—complemented by large-scale windows and a sleek glass garage door. Natural light floods the interior, emphasizing the open-concept floor plan and seamless indoor-outdoor flow. Step into a dramatic two-story foyer and be welcome inside to wide-plank wood flooring, modern lighting, tall baseboards, and a black metal staircase railing. The main living spaces are open and airy, anchored by a gas fireplace with a floor to ceiling mantle. At the heart of the home is a show-stopping kitchen equipped with GE Monogram appliances, including a gas range and under-counter microwave. An eat-in[.n.,mmnm, waterfall island, complemented by under-cabinet lighting, a marble backsplash, and double-barrel under-mount sink with extendable faucet. Tall glass doors and expansive windows blur the lines between inside and out. A collapsible sliding glass wall opens to the private backyard, featuring a cocktail pool, outdoor shower, lounge deck, and built-in plumbing for a future summer kitchen. Mature landscaping ensures privacy and serenity. Upstairs, you’ll find three spacious en-suite bedrooms, each with custom closets, high ceilings, and stylish, neutral finishes. The second-floor laundry room adds convenience with matching cabinetry and a stainless utility sink. The primary suite is a true retreat, offering direct access to a private upper deck overlooking the backyard. The spa-inspired bathroom features a dual-head glass-enclosed shower, floating double vanity, custom closets, and elegant lighting. This home is a rare opportunity to own a piece of modern luxury just steps from everything Winter Park has to offer. Schedule your private showing and experience this stunning home for yourself.
Listing Agent
RE/MAX 200 REALTY Brokerage Phone: 407-629-6330 License #3352649 Listed on: 07/07/2025

Home Details
Home Type
- Single Family
Est. Annual Taxes
- $19,821
Year Built
- Built in 2017
Lot Details
- 6,407 Sq Ft Lot
- Lot Dimensions are 45x150
- West Facing Home
- Masonry wall
- Wood Fence
- Board Fence
- Level Lot
- Metered Sprinkler System
- Bamboo Trees
- Property is zoned R-2
Parking
- 2 Car Attached Garage
- Tandem Parking
- Garage Door Opener
- Driveway
- On-Street Parking
Property Views
- Woods
- Pool
Home Design
- Contemporary Architecture
- Bi-Level Home
- Slab Foundation
- Frame Construction
- Membrane Roofing
- Block Exterior
- Metal Siding
- Stucco
Interior Spaces
- 2,964 Sq Ft Home
- Open Floorplan
- Built-In Features
- High Ceiling
- Gas Fireplace
- Sliding Doors
- Family Room with Fireplace
- Great Room
- Family Room Off Kitchen
- Combination Dining and Living Room
Kitchen
- Eat-In Kitchen
- Built-In Convection Oven
- Range with Range Hood
- Microwave
- Dishwasher
- Solid Surface Countertops
- Solid Wood Cabinet
- Disposal
Flooring
- Wood
- Tile
Bedrooms and Bathrooms
- 3 Bedrooms
- Primary Bedroom Upstairs
- Walk-In Closet
- 4 Full Bathrooms
Laundry
- Laundry Room
- Laundry on upper level
- Dryer
- Washer
Home Security
- Home Security System
- In Wall Pest System
- Pest Guard System
Pool
- In Ground Pool
- Saltwater Pool
- Outdoor Shower
Outdoor Features
- Balcony
- Deck
- Patio
- Exterior Lighting
- Outdoor Storage
- Rain Gutters
- Rear Porch
Schools
- Audubon Park K8 Elementary School
- Audubon Park K-8 Middle School
- Winter Park High School
Utilities
- Central Heating and Cooling System
- Thermostat
- High Speed Internet
- Cable TV Available
Listing and Financial Details
- Visit Down Payment Resource Website
- Legal Lot and Block 3 / 4
- Assessor Parcel Number 07-22-30-8910-04-031
Community Details
Overview
- No Home Owners Association
- Built by Winter Brother's Construction
- Virginia Heights Subdivision
Recreation
- Tennis Courts
- Park
Map
Home Values in the Area
Average Home Value in this Area
Tax History
| Year | Tax Paid | Tax Assessment Tax Assessment Total Assessment is a certain percentage of the fair market value that is determined by local assessors to be the total taxable value of land and additions on the property. | Land | Improvement |
|---|---|---|---|---|
| 2025 | $19,821 | $1,155,191 | $350,000 | $969,340 |
| 2024 | $13,693 | $1,275,070 | $350,000 | $925,070 |
| 2023 | $13,693 | $919,573 | $0 | $0 |
| 2022 | $13,184 | $892,789 | $0 | $0 |
| 2021 | $13,051 | $866,785 | $0 | $0 |
| 2020 | $12,559 | $854,818 | $240,000 | $614,818 |
| 2019 | $13,387 | $859,625 | $240,000 | $619,625 |
| 2018 | $13,740 | $829,865 | $225,000 | $604,865 |
| 2017 | $3,776 | $225,000 | $225,000 | $0 |
| 2016 | $3,780 | $225,000 | $225,000 | $0 |
Property History
| Date | Event | Price | List to Sale | Price per Sq Ft | Prior Sale |
|---|---|---|---|---|---|
| 10/02/2025 10/02/25 | Price Changed | $1,649,000 | -2.7% | $556 / Sq Ft | |
| 09/10/2025 09/10/25 | Price Changed | $1,695,000 | -0.3% | $572 / Sq Ft | |
| 08/07/2025 08/07/25 | Price Changed | $1,700,000 | -2.9% | $574 / Sq Ft | |
| 07/07/2025 07/07/25 | For Sale | $1,750,000 | +25.0% | $590 / Sq Ft | |
| 01/12/2024 01/12/24 | Sold | $1,400,000 | -3.4% | $472 / Sq Ft | View Prior Sale |
| 12/10/2023 12/10/23 | Pending | -- | -- | -- | |
| 11/13/2023 11/13/23 | Price Changed | $1,450,000 | -1.2% | $489 / Sq Ft | |
| 10/27/2023 10/27/23 | Price Changed | $1,467,000 | -2.1% | $495 / Sq Ft | |
| 10/05/2023 10/05/23 | For Sale | $1,499,000 | +36.3% | $506 / Sq Ft | |
| 11/05/2018 11/05/18 | Off Market | $1,100,000 | -- | -- | |
| 01/25/2018 01/25/18 | Sold | $1,100,000 | -4.3% | $371 / Sq Ft | View Prior Sale |
| 04/15/2017 04/15/17 | Pending | -- | -- | -- | |
| 04/14/2017 04/14/17 | For Sale | $1,150,000 | -- | $388 / Sq Ft |
Purchase History
| Date | Type | Sale Price | Title Company |
|---|---|---|---|
| Warranty Deed | $1,400,000 | None Listed On Document | |
| Warranty Deed | -- | Simplifile Lc | |
| Special Warranty Deed | $1,100,000 | Attorney |
Mortgage History
| Date | Status | Loan Amount | Loan Type |
|---|---|---|---|
| Open | $1,190,000 | New Conventional | |
| Previous Owner | $400,000 | Credit Line Revolving |
Source: Stellar MLS
MLS Number: O6324320
APN: 07-2230-8910-04-031
- 1251 Arlington Place
- 1278 S Pennsylvania Ave Unit 13
- 1221 Richmond Rd
- 1134 Washington Ave Unit 13C
- 1624 Barcelona Way
- 1400 S Pennsylvania Ave
- 1391 Richmond Rd
- 865 S Pennsylvania Ave
- 700 Melrose Ave Unit J23
- 700 Melrose Ave Unit D21
- 319 Santiago Dr
- 595 Huntington Ave Unit 4
- 1250 S Denning Dr Unit 213
- 255 Stirling Ave
- 1250 S Denning #122 St Unit 122
- 1450 Glencoe Rd
- 915 Garden Dr
- 1513 Nottingham St
- 1411 Nottingham St
- 141 W Lake Sue Ave
- 775 Maryland Ave
- 367 Holt Ave
- 939 Aragon Ave
- 3260 Lake Shore Dr
- 851 Miles Ave Unit 21
- 433 W New England Ave
- 1288 Michigan Ave
- 1300 Michigan Ave
- 1436 Minnesota Ave
- 104 S Interlachen Ave Unit 114
- 712 Nicolet Ave
- 1502 Michigan Ave Unit B
- 1565 Michigan Ave
- 1513 Harmon Ave
- 300 Killarney Dr
- 690 Osceola Ave Unit 203
- 1381 Canterbury Rd
- 940 W Canton Ave
- 438 W Swoope Ave
- 730 W Swoope Ave
