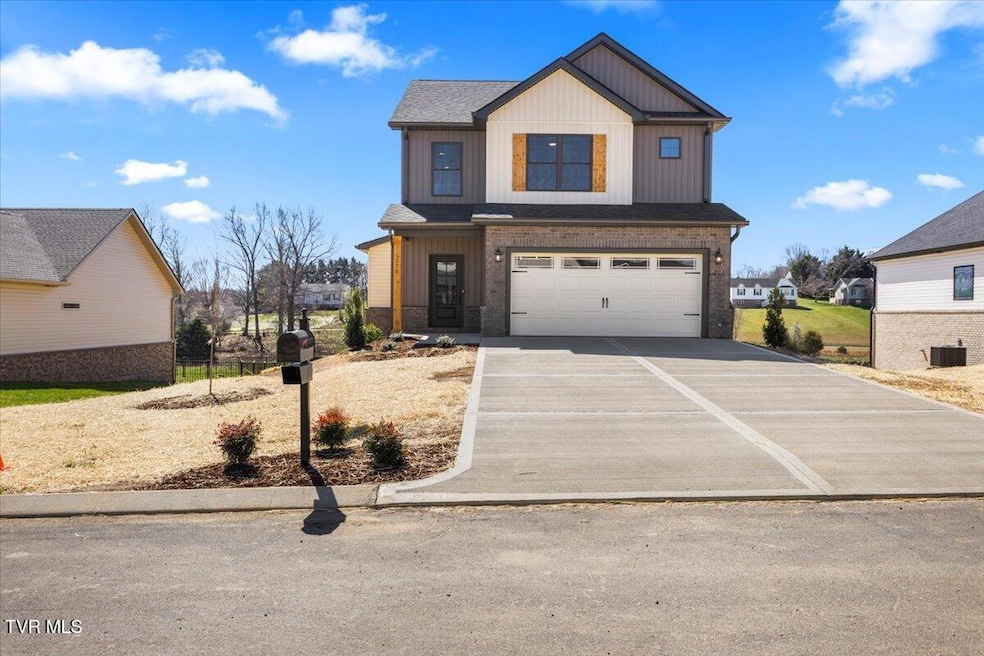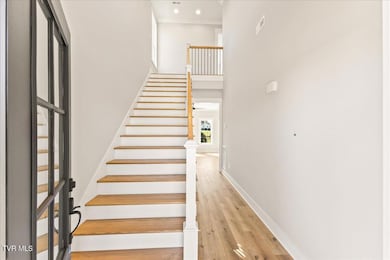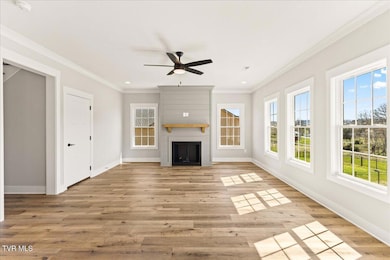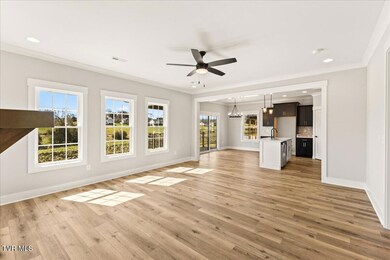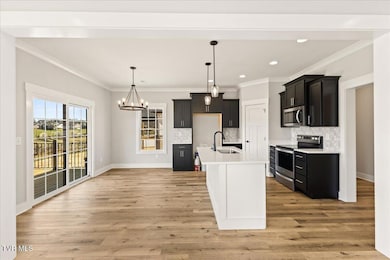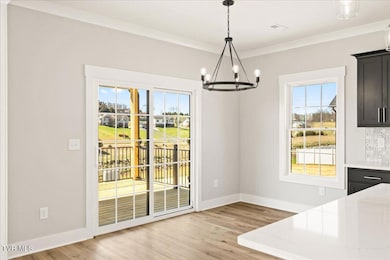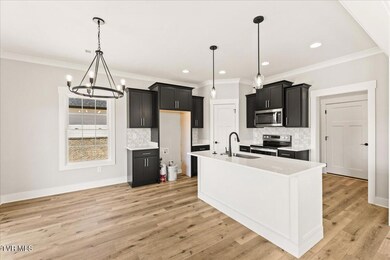1270 Cabot Cove Jonesborough, TN 37659
Estimated payment $2,986/month
Highlights
- New Construction
- Covered Patio or Porch
- Double Pane Windows
- Traditional Architecture
- 2 Car Attached Garage
- Walk-In Closet
About This Home
***Seller offering $5,000 in closing costs!*** This stunning new construction home features 1,777 finished square feet with a full, unfinished basement! Located in The Bend at Walnut Springs, this plan offers 3 bedrooms and 2.5 bathrooms. The main level welcomes you with an inviting open floor plan that effortlessly merges the living space, kitchen, and dining area. Highlights include a cozy living room with a shiplap fireplace, a dining area perfect for entertaining, a modern kitchen, a pantry, access to the basement, a covered back porch, and a convenient half bathroom.. The stunning kitchen features shaker-style soft close cabinetry, stainless steel Whirlpool appliances, elegant quartz countertops, a decorative tile backsplash, and an island that offers extra cabinet storage. A covered back patio with electrical outlets and a cable connection is accessible off the main level. The second level features all 3 bedrooms, the laundry room. The primary suite is spacious and comprises a large walk in closet, a full bathroom with a tile shower and a double vanity sink. The two additional bedrooms are generously sized and share a full bathroom. Flooring is LVP on the main level, stairs and landing, carpet in the bedrooms and tile in the full bathrooms. The basement is unfinished, utilities are roughed in for future finishes and has a door to the backyard with a small patio. The home is conveniently located near I26, Ridgeview Elementary School and Daniel Boone High School. One year builders warranty included. All information herein deemed reliable but subject to buyers verification. Taxes to be assessed.
Home Details
Home Type
- Single Family
Year Built
- Built in 2025 | New Construction
Lot Details
- 0.28 Acre Lot
- Lot Dimensions are 80x150
- Level Lot
HOA Fees
- $13 Monthly HOA Fees
Parking
- 2 Car Attached Garage
- Garage Door Opener
Home Design
- Traditional Architecture
- Brick Exterior Construction
- Block Foundation
- Shingle Roof
- Vinyl Siding
Interior Spaces
- 1,777 Sq Ft Home
- 2-Story Property
- Ceiling Fan
- Gas Log Fireplace
- Double Pane Windows
- Entrance Foyer
- Living Room with Fireplace
- Combination Kitchen and Dining Room
- Unfinished Basement
Kitchen
- Electric Range
- Microwave
- Dishwasher
- Kitchen Island
Flooring
- Carpet
- Tile
- Luxury Vinyl Plank Tile
Bedrooms and Bathrooms
- 3 Bedrooms
- Walk-In Closet
Laundry
- Laundry Room
- Washer and Electric Dryer Hookup
Home Security
- Carbon Monoxide Detectors
- Fire and Smoke Detector
Outdoor Features
- Covered Patio or Porch
Schools
- Ridgeview Elementary And Middle School
- Daniel Boone High School
Utilities
- Central Heating and Cooling System
- Heat Pump System
Community Details
- The Bend At Walnut Springs Subdivision
- FHA/VA Approved Complex
Listing and Financial Details
- Assessor Parcel Number 019h D 040.00
Map
Home Values in the Area
Average Home Value in this Area
Property History
| Date | Event | Price | List to Sale | Price per Sq Ft |
|---|---|---|---|---|
| 10/29/2025 10/29/25 | Price Changed | $474,900 | -3.1% | $267 / Sq Ft |
| 09/23/2025 09/23/25 | Price Changed | $489,900 | -2.0% | $276 / Sq Ft |
| 07/21/2025 07/21/25 | Price Changed | $499,900 | -5.7% | $281 / Sq Ft |
| 06/07/2025 06/07/25 | Price Changed | $529,900 | -1.9% | $298 / Sq Ft |
| 04/08/2025 04/08/25 | Price Changed | $539,900 | -5.3% | $304 / Sq Ft |
| 03/26/2025 03/26/25 | For Sale | $569,900 | -- | $321 / Sq Ft |
Source: Tennessee/Virginia Regional MLS
MLS Number: 9977806
- 1229 Cabot Cove
- 1416 Cabot Cove
- 1419 Cabot Cove
- 3072 Sawgrass Dr
- 1420 Cabot Cove
- 111 Bermuda Dr
- 1428 Cabot Cove
- 1432 Cabot Cove
- 2013 Presley Crossing
- 1436 Cabot Cove
- 1444 Cabot Cove
- 118 Halecrest Ct
- 198 Bob Ford Rd
- 162 Bob Ford Rd
- 323 Hugh Cox Rd
- 141 Alfalfa Ln
- 147 Pembrooke Cir
- 214 Alfalfa Ln
- 208 Alfalfa Ln
- 202 Alfalfa Ln
- 162 Bob Ford Rd
- 732 Ford Creek Rd
- 135 Old Gray Station Rd
- 311 Petie Way
- 338 Old Gray Station Rd
- 342 Old Gray Station Rd
- 346 Old Gray Station Rd
- 546 Gray Station Rd
- 166 Valleyview St
- 152 Gray Station Rd
- 6125 Kingsport Hwy
- 6319 Kingsport Hwy
- 1138 Jackson Hollow Rd Unit 1 & 2
- 133 Boone Ridge Dr
- 85 Scout Branch
- 405 Christian Church Rd
- 1129 Brockway Dr
- 111 Roseview Dr
- 3300 Boones Creek Village Ct
- 121 Julie Ln
