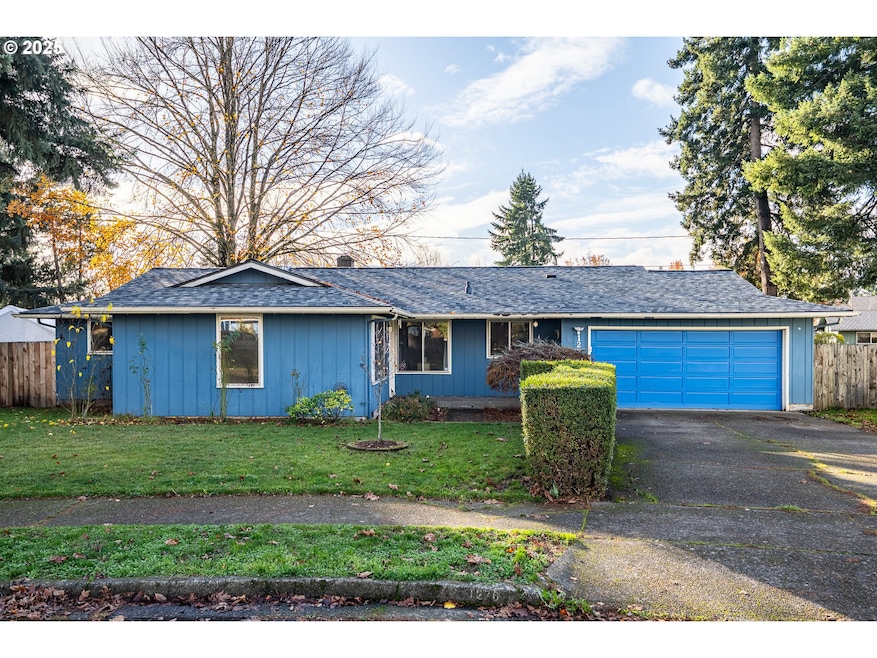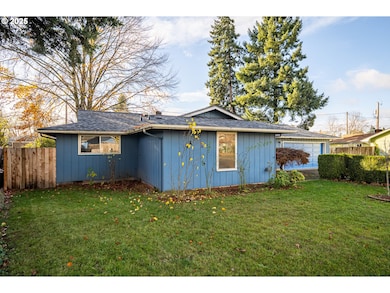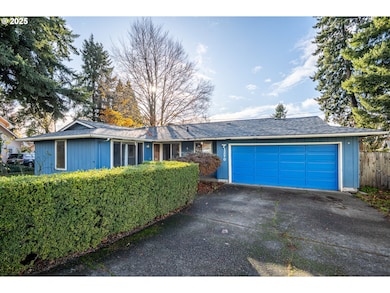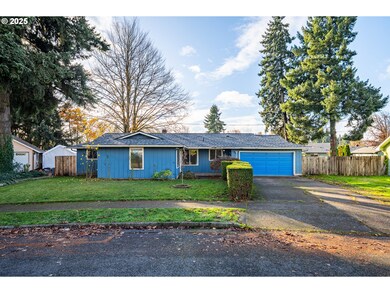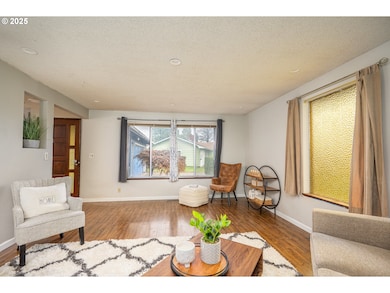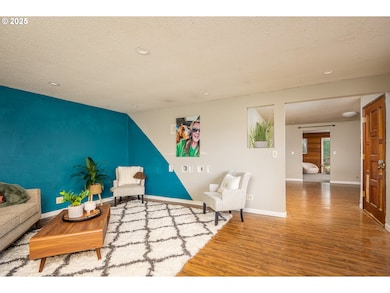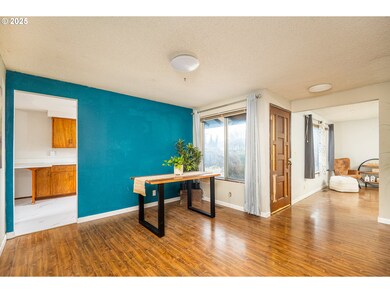1270 Calvin St Eugene, OR 97401
Harlow NeighborhoodEstimated payment $2,910/month
Highlights
- No HOA
- Living Room
- Board and Batten Siding
- 2 Car Attached Garage
- Laundry Room
- Forced Air Heating and Cooling System
About This Home
Spacious single-level living with over 1,800 sq ft, featuring four bedrooms and three full bathrooms. The fourth bedroom and third bathroom are thoughtfully separated from the others, creating an ideal setup for multi-generational living, rental income, an in-law suite, or a private space for an older child.The formal living room is equipped for smart electronics, while the cozy family room offers a charming brick fireplace with a wood-burning insert and direct access to the large back deck. The kitchen opens to the family room and includes a spectacular wet bar with counter seating—perfect for entertaining.Brand-new flooring has been installed throughout the utility area, kitchen, third bathroom, family room, and fourth bedroom. A new roof has also just been completed.Spacious back yard features fig and cherry trees with beautiful magnolia. Front yard features a rose garden, lilac bushes and a blossom pear tree.
Home Details
Home Type
- Single Family
Est. Annual Taxes
- $5,118
Year Built
- Built in 1971
Lot Details
- 10,018 Sq Ft Lot
Parking
- 2 Car Attached Garage
- Driveway
Home Design
- Composition Roof
- Board and Batten Siding
Interior Spaces
- 1,856 Sq Ft Home
- 1-Story Property
- Wood Burning Fireplace
- Self Contained Fireplace Unit Or Insert
- Family Room
- Living Room
- Dining Room
- Crawl Space
- Laundry Room
Bedrooms and Bathrooms
- 4 Bedrooms
- 3 Full Bathrooms
Schools
- Bertha Holt Elementary School
- Monroe Middle School
- Sheldon High School
Utilities
- Forced Air Heating and Cooling System
- Electric Water Heater
Community Details
- No Home Owners Association
Listing and Financial Details
- Assessor Parcel Number 0186559
Map
Home Values in the Area
Average Home Value in this Area
Tax History
| Year | Tax Paid | Tax Assessment Tax Assessment Total Assessment is a certain percentage of the fair market value that is determined by local assessors to be the total taxable value of land and additions on the property. | Land | Improvement |
|---|---|---|---|---|
| 2025 | $5,118 | $262,660 | -- | -- |
| 2024 | $5,054 | $255,010 | -- | -- |
| 2023 | $5,054 | $247,583 | $0 | $0 |
| 2022 | $4,735 | $240,372 | $0 | $0 |
| 2021 | $4,447 | $233,371 | $0 | $0 |
| 2020 | $4,463 | $226,574 | $0 | $0 |
| 2019 | $4,310 | $219,975 | $0 | $0 |
| 2018 | $4,057 | $207,348 | $0 | $0 |
| 2017 | $3,875 | $207,348 | $0 | $0 |
| 2016 | $3,743 | $201,309 | $0 | $0 |
| 2015 | $3,588 | $195,446 | $0 | $0 |
| 2014 | $3,464 | $189,753 | $0 | $0 |
Property History
| Date | Event | Price | List to Sale | Price per Sq Ft |
|---|---|---|---|---|
| 12/09/2025 12/09/25 | Price Changed | $475,000 | -5.0% | $256 / Sq Ft |
| 11/18/2025 11/18/25 | For Sale | $500,000 | -- | $269 / Sq Ft |
Purchase History
| Date | Type | Sale Price | Title Company |
|---|---|---|---|
| Interfamily Deed Transfer | -- | Evergreen Land Title Co | |
| Warranty Deed | $158,500 | Key Title Company |
Mortgage History
| Date | Status | Loan Amount | Loan Type |
|---|---|---|---|
| Open | $142,200 | No Value Available |
Source: Regional Multiple Listing Service (RMLS)
MLS Number: 791255317
APN: 0186559
- 1038 President St
- 1491 Victorian Way
- 3700 Babcock Ln Unit SP150
- 3387 Winchester Way
- 0 Sprig Ln Unit Lot 3
- 0 Sprig Ln Unit Lot 3 766109892
- 0 Sprig Ln Unit Lot 6 156455067
- 1794 Kings St N
- 3080 Harlow Rd
- 511 Panda Loop
- 511 Honeysuckle Ln
- 1267 Kenray Loop
- 2872 Suffolk Ct
- 950 Coburg Rd
- 2846 El Toro Ct
- 1993 Best Ln
- 280 Roan Dr
- 341 Ransom Ct
- 600 Cherry Dr Unit 8
- 1960 Valhalla St
- 3033-3105 NE Gateway St
- 880 N Cloverleaf Loop
- 1690-1785 Adkins St
- 2555 Gateway St
- 3255 Gateway St
- 2555 Willakenzie Rd
- 600 Cherry Dr Unit 6
- 555 Coburg Rd
- 2940 Crescent Ave
- 90 Commons Dr
- 3109 Kinsrow Ave
- 475 Lindale Dr
- 2733 Shadow View Dr
- 2847 Tennyson Ave
- 2850 Shadow View Dr
- 3225 Kinsrow Ave
- 275 S Garden Way
- 3230 Kinsrow Ave
- 375 Marche Chase Dr
- 506 W Centennial Blvd
