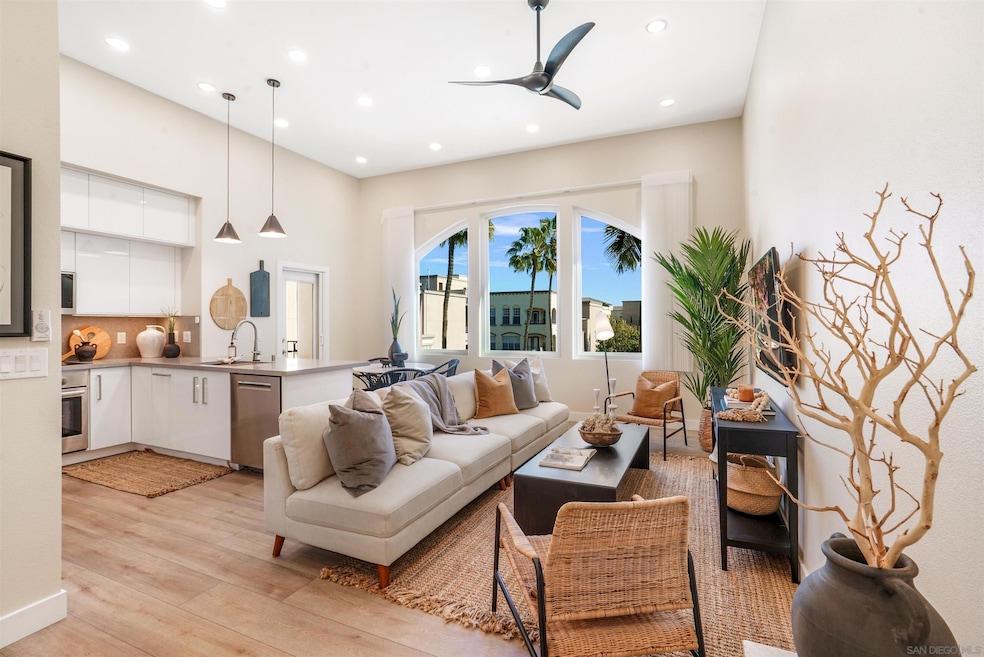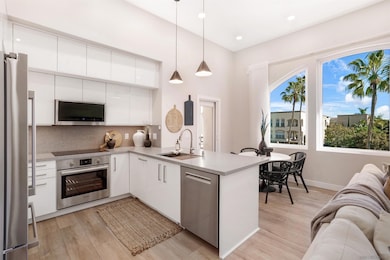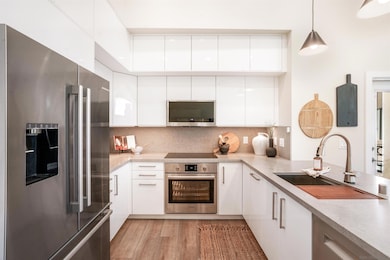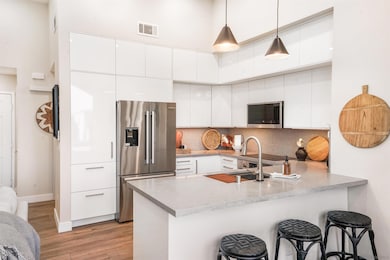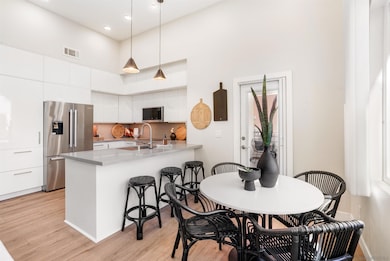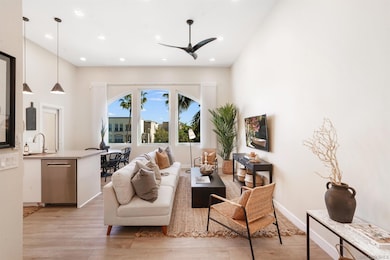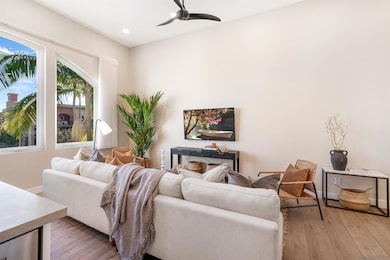
1270 Cleveland Ave Unit L310 San Diego, CA 92103
Hillcrest NeighborhoodHighlights
- Fitness Center
- Lap Pool
- Two Primary Bedrooms
- Birney Elementary School Rated A
- Gated Parking
- Gated Community
About This Home
As of May 2025Welcome to a stunning, reimagined Uptown District condo! This top-floor, interior unit is tucked away, offering a serene retreat while being just steps from the pool, gym, and mailboxes. Enjoy breathtaking south-facing views of Uptown, swaying palms, and birds gliding through the sky. Watch planes on final approach to San Diego Airport—without the noise! Includes new energy-efficient windows, a roomy patio, two individual parking spaces (not tandem), a private storage closet, recessed lighting, ceiling fans, customizable Elfa closet system, and access to EV chargers! Step into an architecturally redesigned masterpiece, where modern elegance meets smart functionality. This top-floor interior unit is tucked away, providing a peaceful retreat while being just steps from the pool, gym, and mailboxes. The living area is bathed in natural light, thanks to new energy-efficient windows offering breathtaking south-facing views of Uptown, swaying palm trees shimmering in the sunlight, and birds gliding through the sky. You can even watch planes on final approach to San Diego Airport—without the noise! Step outside onto the roomy patio, perfect for relaxing, enjoying morning coffee, or entertaining. The chef’s kitchen is a showstopper, featuring all high-end Bosch appliances, including a Bosch fridge, Bosch oven, Bosch induction cooktop, and Bosch dishwasher. Completing the space is a sleek LG ThinQ microwave, quartz countertops, designer pendant lighting, and a Ruvati single-basin workstation sink with a built-in cutting board, drying rack, and rinse basket for produce. The primary suite is a luxurious retreat, boasting a spa-like en-suite bathroom with a dual vanity, frameless glass shower, and a custom walk-in closet. The second bedroom offers versatility, perfect as a guest room, home office, or creative space. A custom Elfa closet system allows you to tailor storage to fit your style and needs. Additional upgrades include recessed lighting throughout the home, modern ceiling fans, remote-controlled blinds, and energy-efficient windows. The in-unit LG washer/dryer provides added convenience. This unit also comes with two individual parking spaces (not tandem), a private storage closet off the patio, and access to four shared EV chargers. Located in the heart of Uptown District, you’re steps from Trader Joe’s, top dining, shopping, and vibrant nightlife. Don’t miss this one-of-a-kind, fully renovated home in an unbeatable location!
Last Agent to Sell the Property
eXp Realty of California, Inc License #01873707 Listed on: 03/12/2025

Property Details
Home Type
- Condominium
Est. Annual Taxes
- $8,997
Year Built
- Built in 1991 | Remodeled
Lot Details
- End Unit
- 1 Common Wall
- Gated Home
- Landscaped
HOA Fees
- $614 Monthly HOA Fees
Parking
- 2 Car Garage
- Garage Door Opener
- Gated Parking
Home Design
- Mediterranean Architecture
- Turnkey
- Additions or Alterations
- Rolled or Hot Mop Roof
- Composition Roof
- Stucco Exterior
Interior Spaces
- 1,077 Sq Ft Home
- 3-Story Property
- Open Floorplan
- High Ceiling
- Recessed Lighting
- Living Room
- Dining Area
- Storage Room
Kitchen
- Updated Kitchen
- Electric Oven
- Electric Cooktop
- <<microwave>>
- Freezer
- Dishwasher
- Disposal
Bedrooms and Bathrooms
- 2 Bedrooms
- Retreat
- Double Master Bedroom
- Walk-In Closet
- 2 Full Bathrooms
- <<tubWithShowerToken>>
- Shower Only
Laundry
- Laundry Room
- Dryer
- Washer
Home Security
Pool
- Lap Pool
- In Ground Pool
Outdoor Features
- Balcony
Utilities
- Water Heater
- Cable TV Available
Listing and Financial Details
- Assessor Parcel Number 445-600-11-48
Community Details
Overview
- Association fees include common area maintenance, exterior (landscaping), exterior bldg maintenance, gated community, hot water, limited insurance, roof maintenance, sewer, trash pickup, water
- 12 Units
- Uptown District Association, Phone Number (619) 294-2749
- Uptown District Community
- Property Manager
Amenities
- Outdoor Cooking Area
- Community Barbecue Grill
Recreation
- Fitness Center
- Community Pool
- Community Spa
Pet Policy
- Breed Restrictions
Security
- Gated Community
- Fire Sprinkler System
Ownership History
Purchase Details
Home Financials for this Owner
Home Financials are based on the most recent Mortgage that was taken out on this home.Purchase Details
Home Financials for this Owner
Home Financials are based on the most recent Mortgage that was taken out on this home.Purchase Details
Purchase Details
Similar Homes in San Diego, CA
Home Values in the Area
Average Home Value in this Area
Purchase History
| Date | Type | Sale Price | Title Company |
|---|---|---|---|
| Grant Deed | $962,500 | Lawyers Title Company | |
| Grant Deed | $737,000 | First American Title | |
| Interfamily Deed Transfer | -- | -- | |
| Deed | $190,000 | -- |
Property History
| Date | Event | Price | Change | Sq Ft Price |
|---|---|---|---|---|
| 05/21/2025 05/21/25 | Sold | $962,500 | -3.7% | $894 / Sq Ft |
| 04/22/2025 04/22/25 | Pending | -- | -- | -- |
| 03/12/2025 03/12/25 | For Sale | $999,999 | +35.7% | $929 / Sq Ft |
| 08/28/2023 08/28/23 | Sold | $737,000 | +14.3% | $684 / Sq Ft |
| 08/13/2023 08/13/23 | Pending | -- | -- | -- |
| 08/07/2023 08/07/23 | For Sale | $645,000 | -- | $599 / Sq Ft |
Tax History Compared to Growth
Tax History
| Year | Tax Paid | Tax Assessment Tax Assessment Total Assessment is a certain percentage of the fair market value that is determined by local assessors to be the total taxable value of land and additions on the property. | Land | Improvement |
|---|---|---|---|---|
| 2025 | $8,997 | $751,740 | $408,000 | $343,740 |
| 2024 | $8,997 | $737,000 | $400,000 | $337,000 |
| 2023 | $945 | $81,657 | $28,615 | $53,042 |
| 2022 | $919 | $80,056 | $28,054 | $52,002 |
| 2021 | $911 | $78,487 | $27,504 | $50,983 |
| 2020 | $900 | $77,683 | $27,222 | $50,461 |
| 2019 | $882 | $76,161 | $26,689 | $49,472 |
| 2018 | $825 | $74,668 | $26,166 | $48,502 |
| 2017 | $804 | $73,204 | $25,653 | $47,551 |
| 2016 | $789 | $71,769 | $25,150 | $46,619 |
| 2015 | $776 | $70,692 | $24,773 | $45,919 |
| 2014 | $763 | $69,308 | $24,288 | $45,020 |
Agents Affiliated with this Home
-
Nick Redford

Seller's Agent in 2025
Nick Redford
eXp Realty of California, Inc
(619) 877-2222
18 in this area
29 Total Sales
-
Paul Redford

Seller Co-Listing Agent in 2025
Paul Redford
eXp Realty of California, Inc
(619) 877-8866
6 in this area
8 Total Sales
-
Jeff Hinds

Buyer's Agent in 2025
Jeff Hinds
Compass
(858) 229-6958
3 in this area
68 Total Sales
-
Maureen Tess Fieberg

Seller's Agent in 2023
Maureen Tess Fieberg
Compass
(619) 889-8377
11 in this area
66 Total Sales
Map
Source: San Diego MLS
MLS Number: 250021242
APN: 445-600-11-48
- 1270 Cleveland Ave Unit K103
- 1270 Cleveland Ave Unit G124
- 1225-37 University Ave Unit 39-42
- 1268 Essex St Unit 5
- 1464 Essex St Unit 6
- 1435 Essex St Unit 7
- 4161 Maryland St
- 4180 Cleveland Ave Unit 10
- 1028-30 Lincoln Ave
- 4212 Maryland St Unit 1
- 1624 Robinson Ave
- 3975-77 8th Ave
- 1756 Essex St Unit 304
- 1756 Essex St Unit 311
- 3973 8th Ave
- 3812 Park Blvd Unit 209
- 3812 Park Blvd Unit 412
- 4147 10th Ave
- 4259-61 Maryland St
- 3980 8th Ave
