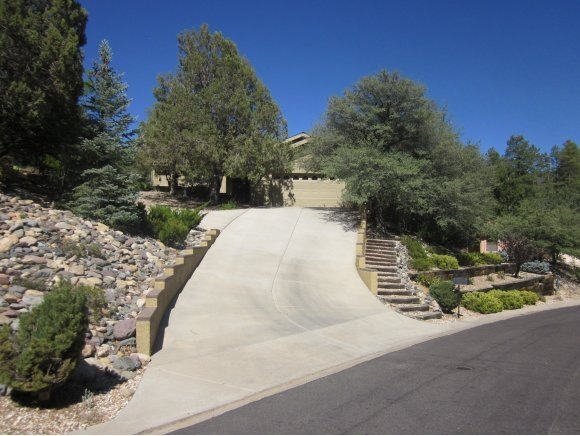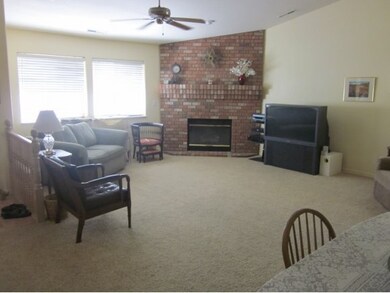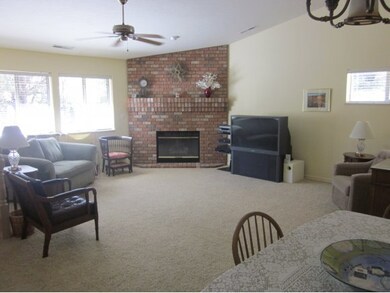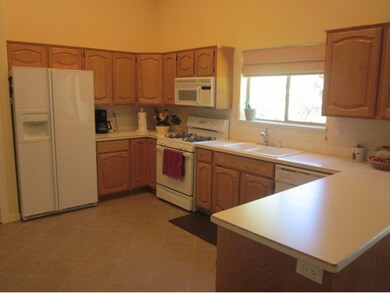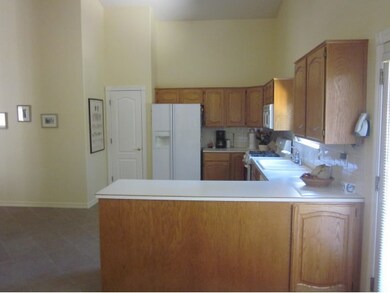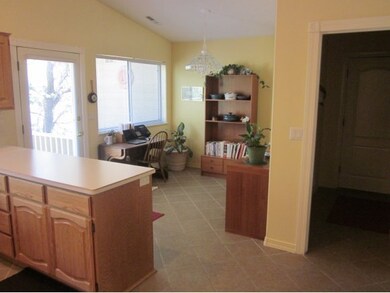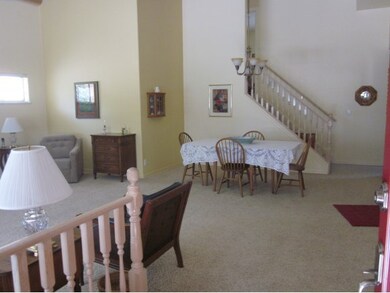
1270 Coyote Rd Prescott, AZ 86303
Hidden Valley Ranch NeighborhoodHighlights
- View of Trees or Woods
- Deck
- Eat-In Kitchen
- Lincoln Elementary School Rated A-
- Beamed Ceilings
- Double Pane Windows
About This Home
As of October 2020RIGHT SIZE, RIGHT PRICE, AND PRIVATE. Beautiful pine & tree setting in Hidden Valley Ranch. Main level living (home where wildlife shares the land). Nice front porch setting area, master Bedroom on main floor. $250 HOA fees include tennis courts, swimming pool, indoor racquetball, basketball courts and community center. R.V. Parking & storage area $10.00 per month w/ Elect, water & dump station). Home painted outside & inside within last 2 years. Roof replaced within 6 years.
Last Agent to Sell the Property
Donald Shaffer
Better Homes And Gardens Real Estate Bloomtree Realty License #SA577539000 Listed on: 06/12/2012
Last Buyer's Agent
DALE MINNICK
CENTURY 21 ACTION TRI-
Home Details
Home Type
- Single Family
Est. Annual Taxes
- $1,510
Year Built
- Built in 1995
Lot Details
- 0.25 Acre Lot
- Landscaped
- Gentle Sloping Lot
- Hillside Location
- Property is zoned PAD
HOA Fees
- $21 Monthly HOA Fees
Parking
- 2 Car Garage
- Parking Pad
- Garage Door Opener
- Driveway
Property Views
- Woods
- Trees
Home Design
- Wood Frame Construction
- Composition Roof
Interior Spaces
- 1,987 Sq Ft Home
- 1-Story Property
- Central Vacuum
- Beamed Ceilings
- Ceiling Fan
- Gas Fireplace
- Double Pane Windows
- Vertical Blinds
- Aluminum Window Frames
- Basement Fills Entire Space Under The House
- Fire and Smoke Detector
Kitchen
- Eat-In Kitchen
- Oven
- Gas Range
- Microwave
- Dishwasher
- Laminate Countertops
- Disposal
Flooring
- Carpet
- Laminate
- Tile
Bedrooms and Bathrooms
- 3 Bedrooms
- Split Bedroom Floorplan
- Walk-In Closet
Laundry
- Laundry Room
- Dryer
Outdoor Features
- Deck
- Patio
Utilities
- Forced Air Heating and Cooling System
- Hot Water Heating System
- Heating System Uses Natural Gas
- Underground Utilities
- Master Meter
- 220 Volts
- Irrigation Water Rights
- Phone Available
- Cable TV Available
Community Details
- Built by Chilton
- Hidden Valley Ranch Subdivision
Listing and Financial Details
- Assessor Parcel Number 27
Ownership History
Purchase Details
Purchase Details
Home Financials for this Owner
Home Financials are based on the most recent Mortgage that was taken out on this home.Purchase Details
Purchase Details
Home Financials for this Owner
Home Financials are based on the most recent Mortgage that was taken out on this home.Purchase Details
Home Financials for this Owner
Home Financials are based on the most recent Mortgage that was taken out on this home.Similar Homes in Prescott, AZ
Home Values in the Area
Average Home Value in this Area
Purchase History
| Date | Type | Sale Price | Title Company |
|---|---|---|---|
| Warranty Deed | -- | None Listed On Document | |
| Warranty Deed | $460,000 | Driggs Title Agency Inc | |
| Interfamily Deed Transfer | -- | None Available | |
| Cash Sale Deed | $280,000 | Pioneer Title Agency Inc | |
| Warranty Deed | $217,000 | Transnation Title Insurance | |
| Warranty Deed | -- | Capital Title Agency Inc |
Mortgage History
| Date | Status | Loan Amount | Loan Type |
|---|---|---|---|
| Previous Owner | $200,000 | Seller Take Back |
Property History
| Date | Event | Price | Change | Sq Ft Price |
|---|---|---|---|---|
| 10/02/2020 10/02/20 | Sold | $460,000 | -2.1% | $232 / Sq Ft |
| 09/02/2020 09/02/20 | Pending | -- | -- | -- |
| 08/28/2020 08/28/20 | For Sale | $470,000 | +67.9% | $237 / Sq Ft |
| 08/20/2012 08/20/12 | Sold | $280,000 | -3.1% | $141 / Sq Ft |
| 07/21/2012 07/21/12 | Pending | -- | -- | -- |
| 06/12/2012 06/12/12 | For Sale | $289,000 | -- | $145 / Sq Ft |
Tax History Compared to Growth
Tax History
| Year | Tax Paid | Tax Assessment Tax Assessment Total Assessment is a certain percentage of the fair market value that is determined by local assessors to be the total taxable value of land and additions on the property. | Land | Improvement |
|---|---|---|---|---|
| 2026 | $2,217 | $59,005 | -- | -- |
| 2024 | $2,172 | $59,279 | -- | -- |
| 2023 | $2,172 | $49,200 | $6,791 | $42,409 |
| 2022 | $2,129 | $40,745 | $6,327 | $34,418 |
| 2021 | $2,219 | $40,370 | $5,520 | $34,850 |
| 2020 | $2,223 | $0 | $0 | $0 |
| 2019 | $2,195 | $0 | $0 | $0 |
| 2018 | $2,117 | $0 | $0 | $0 |
| 2017 | $2,019 | $0 | $0 | $0 |
| 2016 | $1,711 | $0 | $0 | $0 |
| 2015 | -- | $0 | $0 | $0 |
| 2014 | -- | $0 | $0 | $0 |
Agents Affiliated with this Home
-
H
Seller's Agent in 2020
Holly Peck
Realty Executives AZ Territory
-
S
Buyer's Agent in 2020
SHARON DALE
Realty Executives Northern AZ
-
D
Seller's Agent in 2012
Donald Shaffer
Better Homes And Gardens Real Estate Bloomtree Realty
-
D
Buyer's Agent in 2012
DALE MINNICK
CENTURY 21 ACTION TRI-
Map
Source: Prescott Area Association of REALTORS®
MLS Number: 963381
APN: 107-27-027
- 125 Partridge Ln
- 155 Valley Ranch N
- 285 Crestwood E
- 210 Partridge Ln
- 110 High Chaparral
- 1585 Range Rd
- 1330 Solar Heights Dr
- 605 Haisley Rd
- 35 E Colonels Way
- 245 High Chaparral
- 700 Haisley Rd
- 1165 Gambel Oak Trail
- 305 High Chaparral Loop
- 1255 Solar Heights Dr Unit 8
- 1210 Tanglewood Rd
- 1220 Deer Run Rd
- 918 Marcus Dr
- 1291 Tanglewood Rd
- 1665 Quail Run
- 904 Forest Hylands Rd
