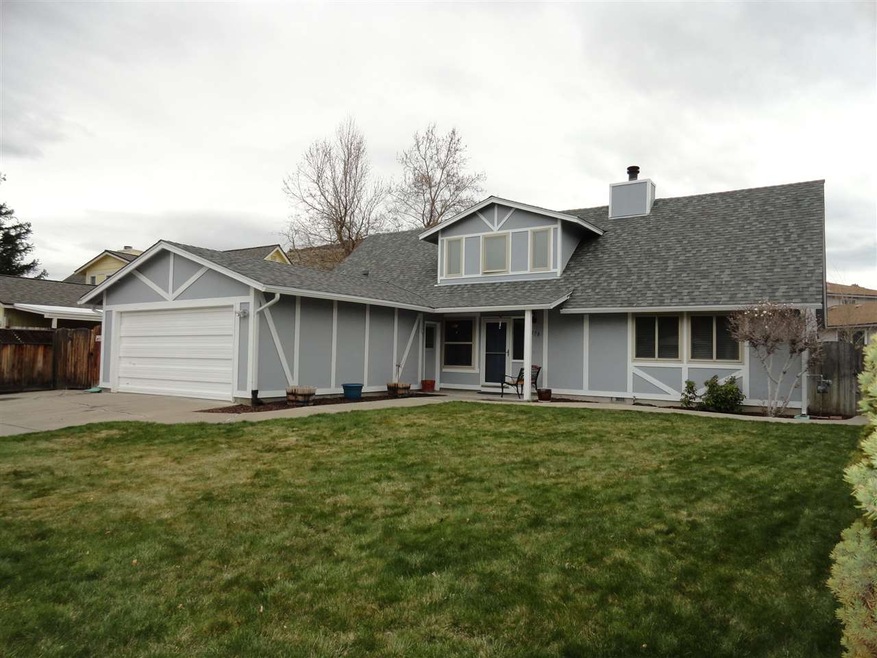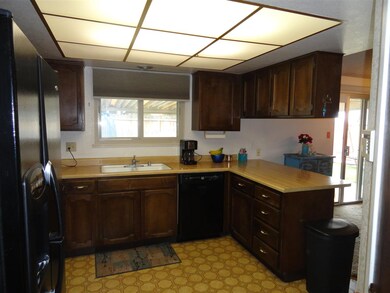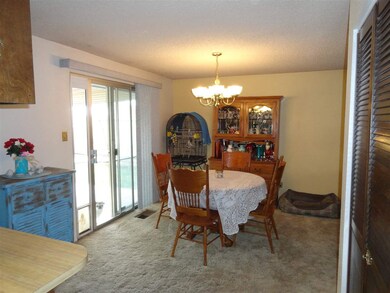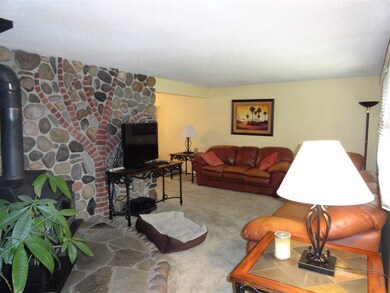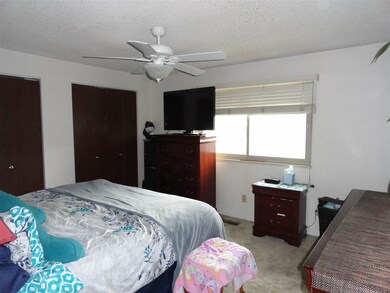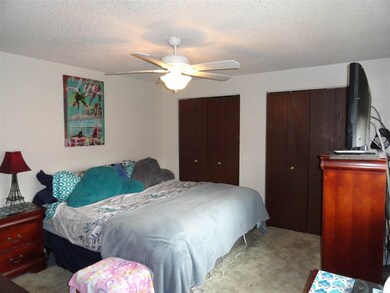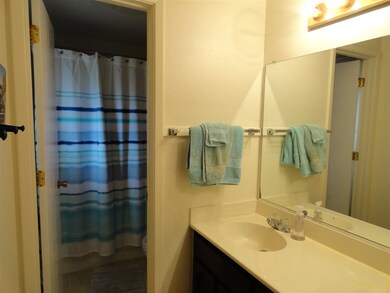
1270 E Huffaker Ln Reno, NV 89511
Huffaker NeighborhoodHighlights
- City View
- 1 Fireplace
- Carpet
- Damonte Ranch High School Rated A-
- Dog Run
- 2-minute walk to Huffaker Park
About This Home
As of January 2022This South Reno multi-generational style charmer comes with 2110 square feet of open living space. This large 2 story home has 4 bedrooms (2 master suites), 3 full bathrooms, and a 2 car garage. Downstairs is cozy with the wood burning fireplace in living room, kitchen, laundry room, and 3 bedrooms. Upstairs is a perfect retreat with a separate family room, den, large bedroom and full bathroom. Home comes with plenty of storage space., Home has been recently updated with new furnace, water heater, roof, and exterior fencing. Large fully fenced front yard with privacy gate, and covered patio in the backyard perfect for sitting outside while enjoying the weather or barbecuing. Fully landscaped and nestled quietly near the Huffaker Park, you don't want to miss out on this!!!
Last Agent to Sell the Property
Mark Wilson
Wilson Wobbe Group License #B.144336 Listed on: 04/01/2019
Home Details
Home Type
- Single Family
Est. Annual Taxes
- $1,669
Year Built
- Built in 1982
Lot Details
- 7,405 Sq Ft Lot
- Dog Run
- Property is zoned SF6
Parking
- 2 Car Garage
Home Design
- Pitched Roof
Interior Spaces
- 2,110 Sq Ft Home
- 1 Fireplace
- Carpet
- City Views
Kitchen
- Microwave
- Dishwasher
- Disposal
Bedrooms and Bathrooms
- 4 Bedrooms
- 3 Full Bathrooms
Schools
- Donner Springs Elementary School
- Pine Middle School
- Damonte High School
Utilities
- Internet Available
Listing and Financial Details
- Assessor Parcel Number 16427405
Ownership History
Purchase Details
Home Financials for this Owner
Home Financials are based on the most recent Mortgage that was taken out on this home.Purchase Details
Home Financials for this Owner
Home Financials are based on the most recent Mortgage that was taken out on this home.Purchase Details
Home Financials for this Owner
Home Financials are based on the most recent Mortgage that was taken out on this home.Purchase Details
Purchase Details
Home Financials for this Owner
Home Financials are based on the most recent Mortgage that was taken out on this home.Similar Homes in Reno, NV
Home Values in the Area
Average Home Value in this Area
Purchase History
| Date | Type | Sale Price | Title Company |
|---|---|---|---|
| Bargain Sale Deed | $519,000 | Stewart Title | |
| Bargain Sale Deed | $347,000 | Western Title Company | |
| Interfamily Deed Transfer | -- | Western Title Incorporated | |
| Interfamily Deed Transfer | -- | Western Title Company Inc | |
| Bargain Sale Deed | $195,000 | Stewart Title Of Northern Nv |
Mortgage History
| Date | Status | Loan Amount | Loan Type |
|---|---|---|---|
| Open | $384,000 | New Conventional | |
| Previous Owner | $369,000 | VA | |
| Previous Owner | $346,870 | VA | |
| Previous Owner | $347,000 | VA | |
| Previous Owner | $225,000 | New Conventional | |
| Previous Owner | $240,000 | New Conventional | |
| Previous Owner | $236,000 | Unknown | |
| Previous Owner | $180,250 | Unknown |
Property History
| Date | Event | Price | Change | Sq Ft Price |
|---|---|---|---|---|
| 01/14/2022 01/14/22 | Sold | $519,000 | +5.9% | $246 / Sq Ft |
| 12/12/2021 12/12/21 | Pending | -- | -- | -- |
| 12/11/2021 12/11/21 | For Sale | $490,000 | +41.2% | $232 / Sq Ft |
| 05/17/2019 05/17/19 | Sold | $347,000 | -4.9% | $164 / Sq Ft |
| 04/06/2019 04/06/19 | Pending | -- | -- | -- |
| 04/01/2019 04/01/19 | For Sale | $364,900 | -- | $173 / Sq Ft |
Tax History Compared to Growth
Tax History
| Year | Tax Paid | Tax Assessment Tax Assessment Total Assessment is a certain percentage of the fair market value that is determined by local assessors to be the total taxable value of land and additions on the property. | Land | Improvement |
|---|---|---|---|---|
| 2025 | $2,021 | $77,132 | $36,120 | $41,012 |
| 2024 | $2,021 | $77,329 | $35,210 | $42,119 |
| 2023 | $1,962 | $77,233 | $36,645 | $40,588 |
| 2022 | $1,996 | $63,805 | $29,540 | $34,265 |
| 2021 | $760 | $55,669 | $21,735 | $33,934 |
| 2020 | $719 | $56,251 | $21,735 | $34,516 |
| 2019 | $1,725 | $53,368 | $19,530 | $33,838 |
| 2018 | $1,669 | $47,594 | $13,965 | $33,629 |
| 2017 | $1,622 | $47,043 | $12,950 | $34,093 |
| 2016 | $1,581 | $46,766 | $11,585 | $35,181 |
| 2015 | $1,548 | $44,576 | $10,605 | $33,971 |
| 2014 | $1,502 | $41,915 | $8,995 | $32,920 |
| 2013 | -- | $39,322 | $6,580 | $32,742 |
Agents Affiliated with this Home
-
Jaime Winchell

Seller's Agent in 2022
Jaime Winchell
eXp Realty, LLC
(775) 771-3848
1 in this area
38 Total Sales
-
Joseph Wieczorek

Buyer's Agent in 2022
Joseph Wieczorek
Dickson Realty
(775) 335-5962
1 in this area
250 Total Sales
-

Seller's Agent in 2019
Mark Wilson
Wilson Wobbe Group
(775) 240-4553
-
Rachelle Santoro-Wobbe

Seller Co-Listing Agent in 2019
Rachelle Santoro-Wobbe
Fleming Properties, Inc
(775) 815-2949
11 Total Sales
Map
Source: Northern Nevada Regional MLS
MLS Number: 190004028
APN: 164-274-05
- 7442 Celeste Dr
- 530 E Patriot Blvd Unit C128
- 530 E Patriot Blvd Unit C121
- 530 E Patriot Blvd Unit 105 B
- 9050 Double r Blvd Unit 1123
- 9050 Double r Blvd Unit 1912
- 9050 Double r Blvd Unit 1412
- 9050 Double r Blvd Unit 1422
- 7680 Bluestone Dr Unit 358-T
- 7680 Bluestone Dr Unit Y399
- 7680 Bluestone Dr Unit U344
- 785 Kingston Ln Unit E
- 555 E Patriot Blvd Unit 231
- 555 E Patriot Blvd Unit L 256
- 180 Gallian Ln
- 8670 Dixon Ln
- 8780 Dixon Ln Unit 1
- 495 Len Cir
- 9261 Lane Garrett Dr
- 7554 Whimbleton Way Unit 6
