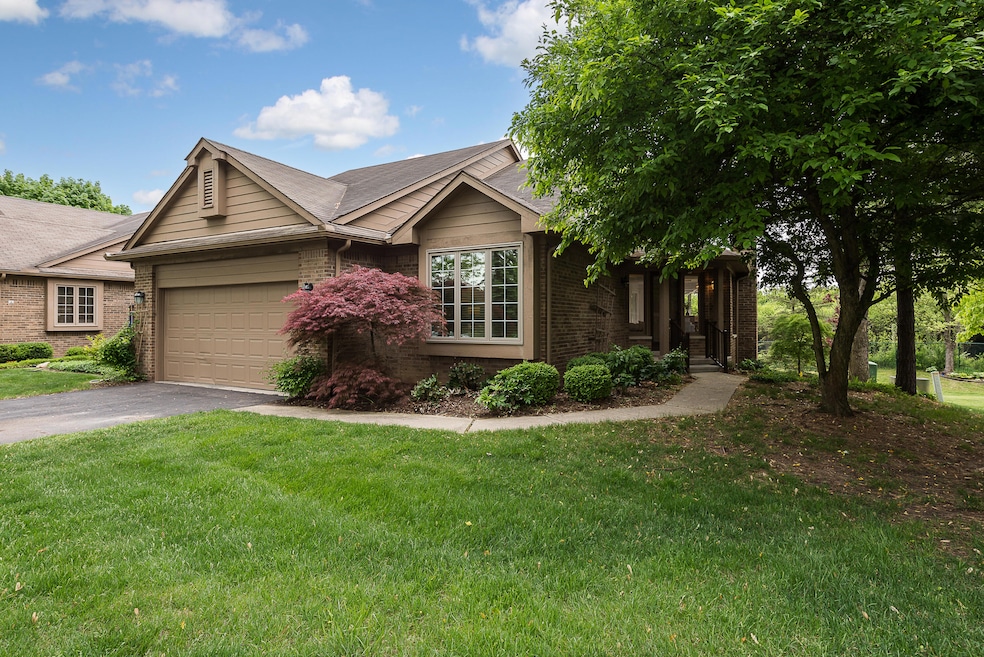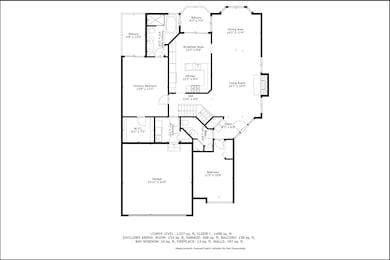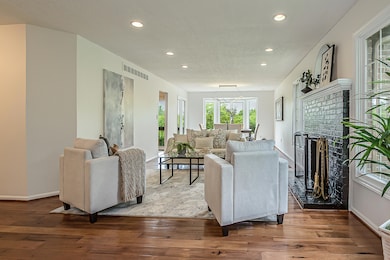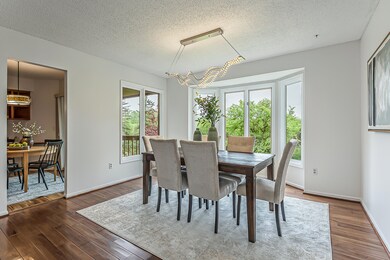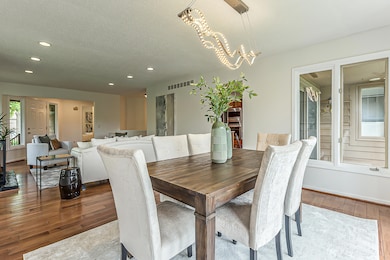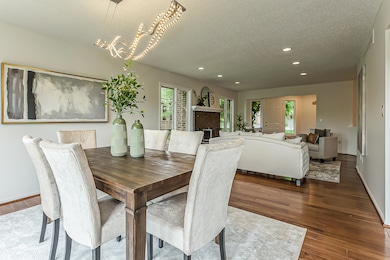
1270 Laurel View Dr Ann Arbor, MI 48105
Highlights
- Clubhouse
- Deck
- Community Pool
- Martin Luther King Elementary School Rated A
- Wood Flooring
- Tennis Courts
About This Home
As of June 2025Fantastic move-in ready, end unit, ranch condo, with finished lower level walk-out in NE A2's popular Laurel Gardens community. This home backs to peaceful green space with lovely views. Approximately 2500 SF of living space including: First floor primary en suite w/ dual sinks, walk-in closet & a balcony; Additional 1st fl bedroom or office & full bath; Newer eat-in kitchen with stainless appliances, a skylight & a door wall that opens to a balcony overlooking the natural, private backyard & beyond; Lower level with spacious family room, 3rd bedroom & full bath; and LOTS of storage. New paint throughout. 2 car attached garage connects to the laundry room. HOA fee covers beautiful landscape & exterior maintenance, pool, tennis courts, walking paths, water, trash & snow removal, and more.
Last Agent to Sell the Property
The Charles Reinhart Company License #6506044623 Listed on: 05/29/2025

Home Details
Home Type
- Single Family
Est. Annual Taxes
- $5,703
Year Built
- Built in 1989
Lot Details
- Property is zoned PUD, PUD
HOA Fees
- $600 Monthly HOA Fees
Parking
- 2 Car Attached Garage
- Garage Door Opener
Home Design
- Brick Exterior Construction
- Shingle Roof
- Asphalt Roof
- HardiePlank Siding
Interior Spaces
- 3,010 Sq Ft Home
- 1-Story Property
- Built-In Desk
- Wood Burning Fireplace
- Living Room with Fireplace
Kitchen
- Eat-In Kitchen
- <<OvenToken>>
- Stove
- Range<<rangeHoodToken>>
- Dishwasher
- Disposal
Flooring
- Wood
- Carpet
- Ceramic Tile
Bedrooms and Bathrooms
- 3 Bedrooms | 2 Main Level Bedrooms
- En-Suite Bathroom
- 3 Full Bathrooms
Laundry
- Laundry Room
- Laundry on main level
- Dryer
- Washer
Finished Basement
- Walk-Out Basement
- Basement Fills Entire Space Under The House
Outdoor Features
- Deck
- Patio
- Porch
Schools
- King - Westwood Elementary School
- Clague Middle School
- Huron High School
Utilities
- Forced Air Heating and Cooling System
- Heating System Uses Natural Gas
Community Details
Overview
- Association fees include water, trash, snow removal, sewer, lawn/yard care
- Association Phone (734) 677-2727
Amenities
- Clubhouse
Recreation
- Tennis Courts
- Community Pool
Ownership History
Purchase Details
Home Financials for this Owner
Home Financials are based on the most recent Mortgage that was taken out on this home.Purchase Details
Home Financials for this Owner
Home Financials are based on the most recent Mortgage that was taken out on this home.Purchase Details
Similar Homes in Ann Arbor, MI
Home Values in the Area
Average Home Value in this Area
Purchase History
| Date | Type | Sale Price | Title Company |
|---|---|---|---|
| Warranty Deed | $715,000 | Preferred Title | |
| Interfamily Deed Transfer | -- | Liberty Title | |
| Fiduciary Deed | $305,000 | None Available | |
| Deed | $245,000 | -- |
Mortgage History
| Date | Status | Loan Amount | Loan Type |
|---|---|---|---|
| Previous Owner | $232,800 | New Conventional |
Property History
| Date | Event | Price | Change | Sq Ft Price |
|---|---|---|---|---|
| 06/18/2025 06/18/25 | Sold | $715,000 | -1.1% | $238 / Sq Ft |
| 05/29/2025 05/29/25 | For Sale | $723,000 | -- | $240 / Sq Ft |
Tax History Compared to Growth
Tax History
| Year | Tax Paid | Tax Assessment Tax Assessment Total Assessment is a certain percentage of the fair market value that is determined by local assessors to be the total taxable value of land and additions on the property. | Land | Improvement |
|---|---|---|---|---|
| 2025 | $1,729 | $271,100 | $0 | $0 |
| 2024 | $3,839 | $241,600 | $0 | $0 |
| 2023 | $3,688 | $226,900 | $0 | $0 |
| 2022 | $5,193 | $202,000 | $0 | $0 |
| 2021 | $5,069 | $205,400 | $0 | $0 |
| 2020 | $5,193 | $204,420 | $0 | $0 |
| 2019 | $4,888 | $178,630 | $178,630 | $0 |
| 2018 | $4,832 | $164,210 | $40,000 | $124,210 |
| 2017 | $4,664 | $152,660 | $0 | $0 |
| 2016 | $3,090 | $121,755 | $0 | $0 |
| 2015 | -- | $121,391 | $0 | $0 |
| 2014 | -- | $120,610 | $0 | $0 |
| 2013 | -- | $120,610 | $0 | $0 |
Agents Affiliated with this Home
-
Debora Odom Stern

Seller's Agent in 2025
Debora Odom Stern
The Charles Reinhart Company
(734) 604-3704
151 Total Sales
-
Martin Bouma

Buyer's Agent in 2025
Martin Bouma
Keller Williams Ann Arbor Mrkt
(734) 761-3060
794 Total Sales
Map
Source: Southwestern Michigan Association of REALTORS®
MLS Number: 25024984
APN: 09-24-426-018
- 4911 Red Fox Run
- 843 Greenhills Dr
- 4350 Pine Ridge Ct Unit 55
- 4471 Hillside Ct Unit 12
- 5525 Red Fox Run
- 5519 Great Hawk Cir
- 592 Concord Pines Dr
- 2891 Gale Rd
- 436 Pine Brae St
- 3924 Penberton Dr
- 1402 Bardstown Trail
- 3620 Charter Place
- 3829 Waldenwood Dr
- 3666 Frederick Dr
- 3949 Waldenwood Dr
- 3606 Chatham Way
- 3629 Frederick Dr
- 2172 Anns Way
- 2016 Valleyview Dr
- 2002 Valleyview Dr
