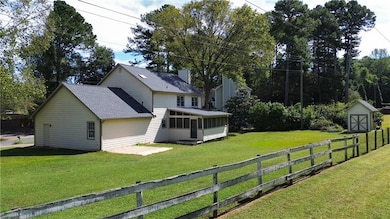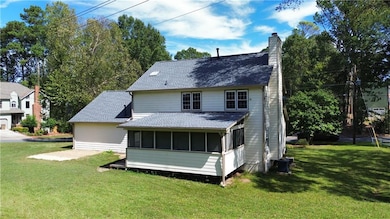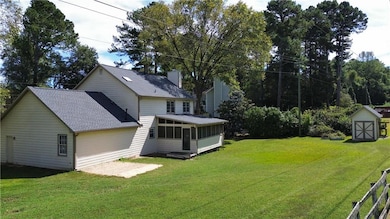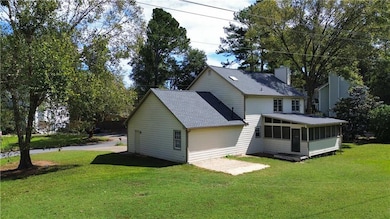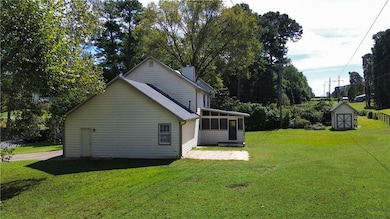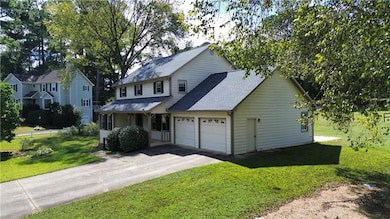1270 Morgan Chase Terrace NE Marietta, GA 30066
Sandy Plains NeighborhoodHighlights
- Home Theater
- ENERGY STAR Certified Homes
- Wood Flooring
- Addison Elementary School Rated A
- Traditional Architecture
- Sun or Florida Room
About This Home
Imagine arriving home to this captivating 4-bedroom, 2.5-bath charmer, perched on a vast corner lot bursting with potential for gardens, gatherings, or quiet escapes. Greet each day from the charming front porch, where lazy mornings with coffee in hand set the tone for joy-filled living. Cross the threshold into a sunlit haven, where gleaming hardwood floors sweep through the foyer and into the vibrant kitchen, linking seamlessly to a fireside family room that radiates warmth and welcome. Glide straight in from the attached two-car garage—no stairs, just smooth, stress-free access for hauling groceries or gear. At the core, a refreshed kitchen steals the show with sleek updated appliances and an open layout that keeps the chef connected to the lively flow of family moments. Escape to the tranquil primary suite, your private oasis complete with dual closets, a sumptuous soaking tub, and a glass-enclosed shower for indulgent unwinding. Beyond, three more versatile bedrooms share well-appointed baths, all wrapped in like-new paint and plush new carpeting for that instant "home sweet home" vibe. Double-pane windows pour in golden light, amplifying the airy feel, while clever storage solutions—from built-ins to a hefty outdoor shed—keep clutter at bay. Slip out to the screened back porch for shaded sunsets and serene evenings, or let imaginations run wild in the generous, fenced yard perfect for pets, playdates, or peaceful picnics. Move-in pristine and ready to thrive—seize this owner/agent exclusive before it's gone!
Home Details
Home Type
- Single Family
Est. Annual Taxes
- $4,434
Year Built
- Built in 1986
Lot Details
- 0.44 Acre Lot
- Property fronts a county road
- Corner Lot
- Level Lot
- Back Yard
Parking
- 2 Car Garage
- Parking Accessed On Kitchen Level
- Front Facing Garage
- Garage Door Opener
- Driveway
Home Design
- Traditional Architecture
- Composition Roof
- Cement Siding
Interior Spaces
- 2,088 Sq Ft Home
- 2-Story Property
- Roommate Plan
- Ceiling Fan
- Factory Built Fireplace
- Double Pane Windows
- Entrance Foyer
- Family Room with Fireplace
- Breakfast Room
- Formal Dining Room
- Home Theater
- Home Office
- Sun or Florida Room
- Screened Porch
- Crawl Space
- Fire and Smoke Detector
Kitchen
- Eat-In Kitchen
- Gas Oven
- Gas Range
- Microwave
- Dishwasher
- ENERGY STAR Qualified Appliances
- White Kitchen Cabinets
- Disposal
Flooring
- Wood
- Carpet
Bedrooms and Bathrooms
- 4 Bedrooms
- Dual Closets
- Walk-In Closet
- Dual Vanity Sinks in Primary Bathroom
- Separate Shower in Primary Bathroom
- Soaking Tub
Laundry
- Laundry on main level
- Laundry in Kitchen
Location
- Property is near schools
- Property is near shops
Schools
- Addison Elementary School
- Daniell Middle School
- Sprayberry High School
Utilities
- Forced Air Zoned Heating and Cooling System
- Heating System Uses Natural Gas
- Gas Water Heater
- Cable TV Available
Additional Features
- ENERGY STAR Certified Homes
- Shed
Listing and Financial Details
- Security Deposit $2,150
- 12 Month Lease Term
- $75 Application Fee
- Assessor Parcel Number 16056200120
Community Details
Overview
- Application Fee Required
- Morgan Chase Subdivision
Pet Policy
- Call for details about the types of pets allowed
Map
Source: First Multiple Listing Service (FMLS)
MLS Number: 7660456
APN: 16-0562-0-012-0
- 2931 Leasa Ct
- 2944 Piedmont Dr
- 921 Chesterfield Dr
- 3030 Rio Montana Dr
- 1184 Alemeda Dr
- 2904 Goldfinch Cir
- 922 Red Apple Dr
- 832 Stansbury Dr
- 2742 Bob Bettis Rd
- 3025 Wayward Dr
- 1100 Sallete Ct
- 3163 Oak Springs Way
- 1748 Brown Cir
- 1814 Chasewood Park Dr
- 2289 Wilderness Way
- 1829 Chasewood Park Dr
- 2725 Stillwater Lake Ln Unit 2
- 1270 Morgan Chase Terrace NE
- 2935 Leasa Ct
- 1283 Townley Place
- 1630 Rex Dr
- 1570 Sprayberry Dr
- 1633 Oak Chase Ct
- 1649 Stillwater Park Ct
- 2289 Addison Rd NE
- 2733 Ashbury Point Ln
- 2717 Ashbury Point Ln
- 2949 Governors Ct
- 2662 Arbor Glen Place
- 941 Pine Manor Unit ID1234809P
- 941 Pine Manor
- 3204 Rimrock Dr
- 3002 Mulberry St
- 2001 E Lake Dr
- 2086 Arrowhead Trail
- 3001 Susan Ct
- 2648 Sandy Plains Rd

