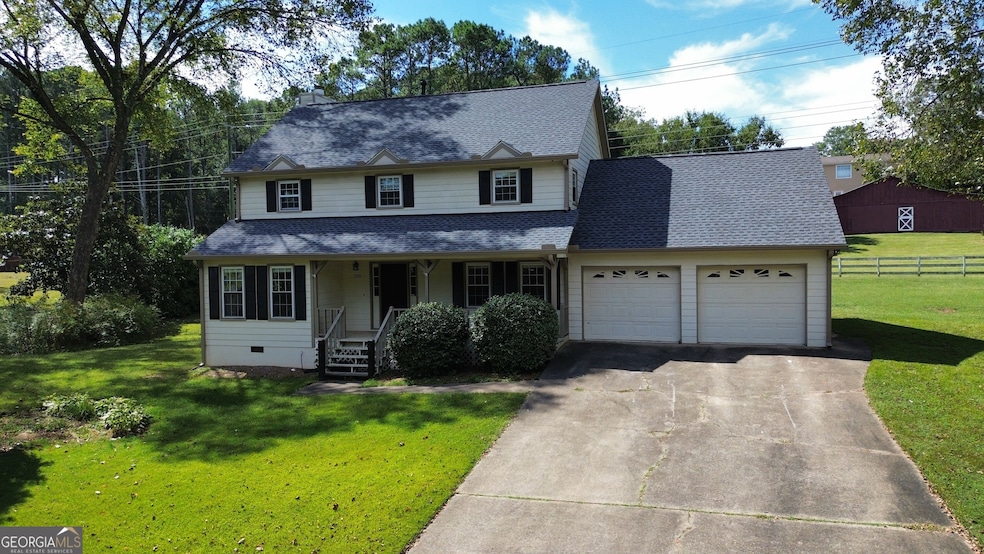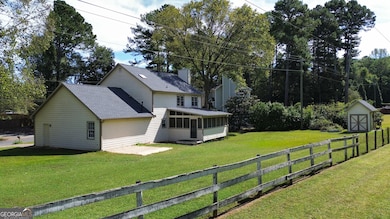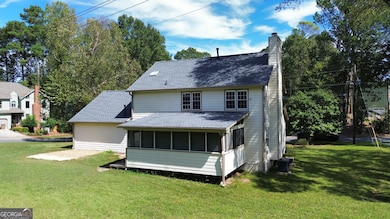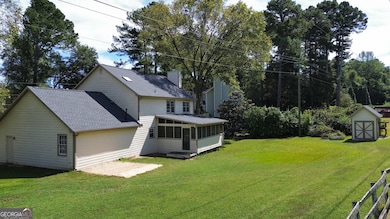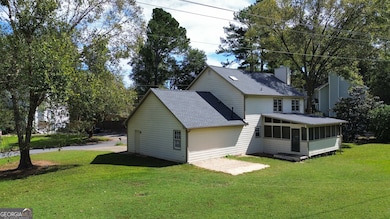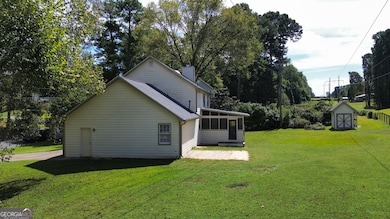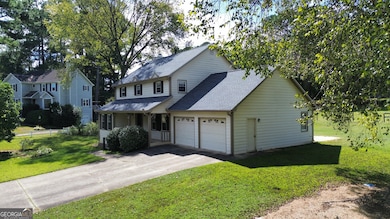1270 Morgan Chase Terrace NE Marietta, GA 30066
Sandy Plains NeighborhoodHighlights
- Home Theater
- Craftsman Architecture
- Private Lot
- Addison Elementary School Rated A
- Deck
- Wood Flooring
About This Home
Picture this: your dream rental retreat on a sprawling corner lot that's practically begging for barbecues, garden galas, and lazy weekend lounging under the stars. This 4-bedroom, 2.5-bath charmer greets you with a front porch swing that's straight out of a feel-good movie-perfect for sipping coffee and waving to neighbors like the local legend you'll soon be. Glide in through the kitchen-level garage entry (no more hauling groceries up stairs-yes, please!), where gleaming hardwood floors lead straight to a chef's paradise equipped with shiny updated appliances and an unobstructed vista to the family room's crackling fireplace, ideal for movie marathons or impromptu dance parties. The master suite? A total spa-level escape with his-and-hers closets big enough for your wildest wardrobe dreams and a separate soaking tub-shower combo that'll melt away the day's chaos. When the sun dips low, slip onto that screened-in back porch for bug-free bliss, or unleash your inner kid in the massive yard that's got room for everything from cornhole tournaments to future pup playgrounds. Bathed in sunlight through energy-smart double-pane windows, with fresh-as-tomorrow paint, plush carpet, and storage nooks galore, this spot screams "instant happy place." Tenants, this isn't just a rental-it's your next epic chapter. Owner/Agent!
Home Details
Home Type
- Single Family
Est. Annual Taxes
- $4,434
Year Built
- Built in 1986 | Remodeled
Lot Details
- 0.44 Acre Lot
- Private Lot
- Corner Lot
- Level Lot
Home Design
- Craftsman Architecture
- Traditional Architecture
- Block Foundation
- Composition Roof
- Concrete Siding
Interior Spaces
- 2,088 Sq Ft Home
- 2-Story Property
- Ceiling Fan
- Factory Built Fireplace
- Double Pane Windows
- Family Room with Fireplace
- Formal Dining Room
- Home Theater
- Home Office
- Bonus Room
- Sun or Florida Room
- Screened Porch
- Crawl Space
- Laundry in Kitchen
Kitchen
- Breakfast Area or Nook
- Oven or Range
- Microwave
- Ice Maker
- Dishwasher
- Stainless Steel Appliances
- Disposal
Flooring
- Wood
- Carpet
- Laminate
Bedrooms and Bathrooms
- 4 Bedrooms
- Walk-In Closet
- Double Vanity
- Low Flow Plumbing Fixtures
- Soaking Tub
- Bathtub Includes Tile Surround
- Separate Shower
Home Security
- Home Security System
- Fire and Smoke Detector
Parking
- 2 Car Garage
- Parking Accessed On Kitchen Level
- Garage Door Opener
Eco-Friendly Details
- Energy-Efficient Windows
Outdoor Features
- Deck
- Patio
- Shed
Schools
- Addison Elementary School
- Daniell Middle School
- Sprayberry High School
Utilities
- Forced Air Zoned Heating and Cooling System
- Heating System Uses Natural Gas
- 220 Volts
- Gas Water Heater
- High Speed Internet
- Cable TV Available
Listing and Financial Details
- Security Deposit $2,150
- 12-Month Min and 48-Month Max Lease Term
- $75 Application Fee
Community Details
Overview
- Property has a Home Owners Association
- Morgan Chase Subdivision
Pet Policy
- Call for details about the types of pets allowed
- Pet Deposit $500
Map
Source: Georgia MLS
MLS Number: 10618588
APN: 16-0562-0-012-0
- 2931 Leasa Ct
- 2839 Pine Meadow Dr
- 921 Chesterfield Dr
- 1184 Alemeda Dr
- 2904 Goldfinch Cir
- 922 Red Apple Dr
- 832 Stansbury Dr
- 2742 Bob Bettis Rd
- 3025 Wayward Dr
- 1100 Sallete Ct
- 1748 Brown Cir
- 1814 Chasewood Park Dr
- 1829 Chasewood Park Dr
- 2729 Stillwater Lake Ln Unit 1
- 2725 Stillwater Lake Ln Unit 2
- 2201 Lessie Maude Dr
- 1270 Morgan Chase Terrace NE
- 2935 Leasa Ct
- 2829 Pine Meadow Dr
- 1630 Rex Dr
- 1570 Sprayberry Dr
- 1633 Oak Chase Ct
- 1649 Stillwater Park Ct
- 2289 Addison Rd NE
- 1105 Tom Ln
- 2733 Ashbury Point Ln
- 660 Dozier Dr
- 2717 Ashbury Point Ln
- 2949 Governors Ct
- 941 Pine Manor Unit ID1234809P
- 941 Pine Manor
- 3204 Rimrock Dr
- 3002 Mulberry St
- 2086 Arrowhead Trail
- 3001 Susan Ct
- 2648 Sandy Plains Rd
