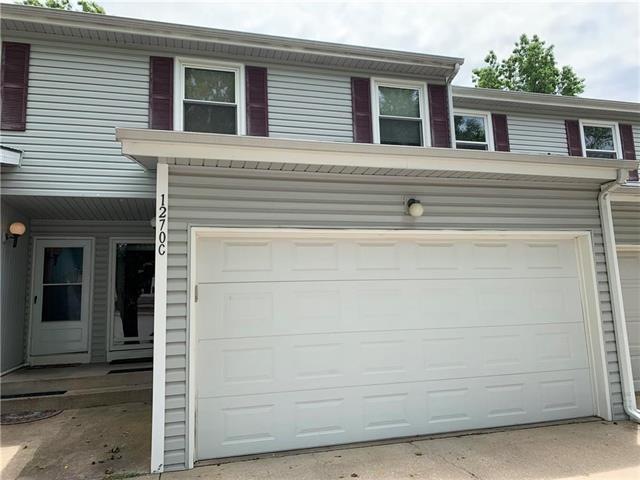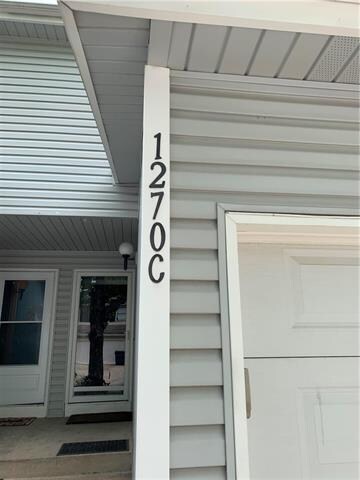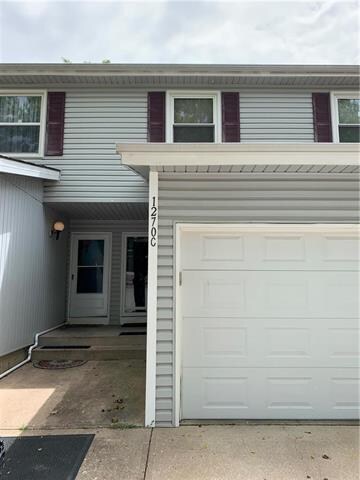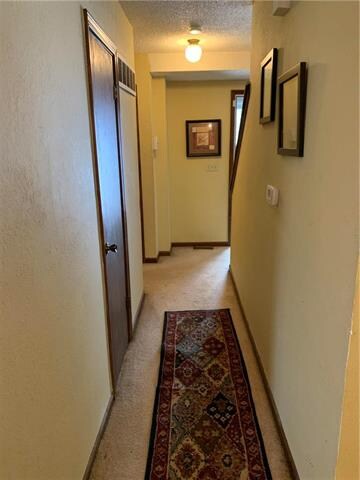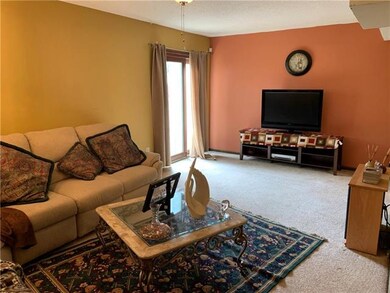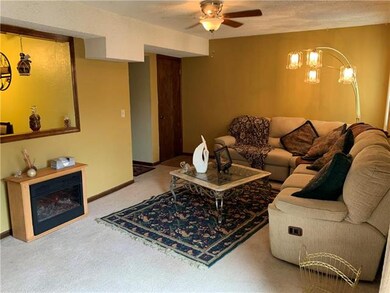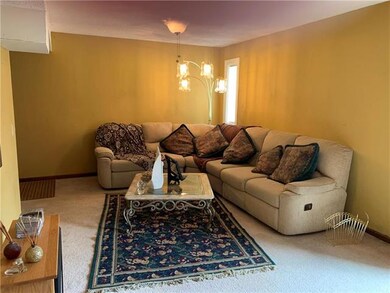
1270 N Petzold Dr Unit C Olathe, KS 66061
Estimated Value: $185,000 - $209,764
Highlights
- Vaulted Ceiling
- Traditional Architecture
- Granite Countertops
- Olathe North Sr High School Rated A
- Whirlpool Bathtub
- Thermal Windows
About This Home
As of June 2020Why rent when you could OWN! New listing in Northridge subdivision on this 3 bedroom/2.5 bath townhome. Two-car, attached garage * Newer hot water heater * Energy efficient windows * Water softener system * Ceramic Tile and Jacuzzi tub in master bathroom * Google Fiber available * Olathe School District * Fenced Patio. Home being sold in its present condition. Room measurements are approximate. Total square footage from JOCO assessor's webpage
Last Agent to Sell the Property
Domicile One Realty License #BR00232536 Listed on: 05/26/2020
Townhouse Details
Home Type
- Townhome
Est. Annual Taxes
- $1,705
Year Built
- Built in 1984
Lot Details
- 2,178 Sq Ft Lot
- Lot Dimensions are 21.20 x 97.20
HOA Fees
- $89 Monthly HOA Fees
Parking
- 2 Car Attached Garage
- Inside Entrance
- Front Facing Garage
Home Design
- Traditional Architecture
- Composition Roof
- Vinyl Siding
Interior Spaces
- 1,346 Sq Ft Home
- Wet Bar: Ceiling Fan(s), Laminate Counters, Pantry, All Carpet, Ceramic Tiles, Shower Over Tub, Whirlpool Tub, Walk-In Closet(s), Shades/Blinds
- Built-In Features: Ceiling Fan(s), Laminate Counters, Pantry, All Carpet, Ceramic Tiles, Shower Over Tub, Whirlpool Tub, Walk-In Closet(s), Shades/Blinds
- Vaulted Ceiling
- Ceiling Fan: Ceiling Fan(s), Laminate Counters, Pantry, All Carpet, Ceramic Tiles, Shower Over Tub, Whirlpool Tub, Walk-In Closet(s), Shades/Blinds
- Skylights
- Fireplace
- Thermal Windows
- Shades
- Plantation Shutters
- Drapes & Rods
- Combination Kitchen and Dining Room
Kitchen
- Built-In Range
- Dishwasher
- Granite Countertops
- Laminate Countertops
- Disposal
Flooring
- Wall to Wall Carpet
- Linoleum
- Laminate
- Stone
- Ceramic Tile
- Luxury Vinyl Plank Tile
- Luxury Vinyl Tile
Bedrooms and Bathrooms
- 3 Bedrooms
- Cedar Closet: Ceiling Fan(s), Laminate Counters, Pantry, All Carpet, Ceramic Tiles, Shower Over Tub, Whirlpool Tub, Walk-In Closet(s), Shades/Blinds
- Walk-In Closet: Ceiling Fan(s), Laminate Counters, Pantry, All Carpet, Ceramic Tiles, Shower Over Tub, Whirlpool Tub, Walk-In Closet(s), Shades/Blinds
- Double Vanity
- Whirlpool Bathtub
- Bathtub with Shower
Unfinished Basement
- Basement Fills Entire Space Under The House
- Sump Pump
- Laundry in Basement
Home Security
Schools
- Washington Elementary School
- Olathe North High School
Additional Features
- Enclosed patio or porch
- Central Air
Listing and Financial Details
- Exclusions: Everything
- Assessor Parcel Number DP50400010-0004C
Community Details
Overview
- Association fees include building maint, lawn maintenance, snow removal
- North Ridge Subdivision
- On-Site Maintenance
Security
- Storm Doors
Ownership History
Purchase Details
Home Financials for this Owner
Home Financials are based on the most recent Mortgage that was taken out on this home.Purchase Details
Home Financials for this Owner
Home Financials are based on the most recent Mortgage that was taken out on this home.Purchase Details
Similar Homes in Olathe, KS
Home Values in the Area
Average Home Value in this Area
Purchase History
| Date | Buyer | Sale Price | Title Company |
|---|---|---|---|
| Summerfall Homes Llc | -- | Security 1St Title | |
| Henein Maged | -- | Kansas City Title Inc | |
| Houcks Florence L | -- | Midwest Title Co |
Mortgage History
| Date | Status | Borrower | Loan Amount |
|---|---|---|---|
| Open | Summerfall Homes Llc | $107,140 | |
| Previous Owner | Houcks Florence | $19,317 | |
| Previous Owner | Houcks Florence L | $13,746 | |
| Previous Owner | Houcks Florence L | $112,272 | |
| Previous Owner | Houcks Florence L | $110,613 |
Property History
| Date | Event | Price | Change | Sq Ft Price |
|---|---|---|---|---|
| 06/30/2020 06/30/20 | Sold | -- | -- | -- |
| 05/27/2020 05/27/20 | Pending | -- | -- | -- |
| 05/26/2020 05/26/20 | For Sale | $127,500 | -- | $95 / Sq Ft |
Tax History Compared to Growth
Tax History
| Year | Tax Paid | Tax Assessment Tax Assessment Total Assessment is a certain percentage of the fair market value that is determined by local assessors to be the total taxable value of land and additions on the property. | Land | Improvement |
|---|---|---|---|---|
| 2024 | $1,950 | $18,228 | $3,427 | $14,801 |
| 2023 | $2,073 | $18,538 | $3,427 | $15,111 |
| 2022 | $1,913 | $16,664 | $2,737 | $13,927 |
| 2021 | $1,809 | $14,835 | $2,484 | $12,351 |
| 2020 | $1,743 | $14,180 | $2,484 | $11,696 |
| 2019 | $1,706 | $13,789 | $2,259 | $11,530 |
| 2018 | $1,768 | $14,180 | $2,053 | $12,127 |
| 2017 | $1,688 | $13,409 | $1,955 | $11,454 |
| 2016 | $1,650 | $13,444 | $1,955 | $11,489 |
| 2015 | $1,593 | $12,995 | $1,955 | $11,040 |
| 2013 | -- | $12,363 | $1,955 | $10,408 |
Agents Affiliated with this Home
-
Terry Jackson

Seller's Agent in 2020
Terry Jackson
Domicile One Realty
(913) 488-5623
1 in this area
15 Total Sales
-
Manal Rouphael

Buyer's Agent in 2020
Manal Rouphael
KW Diamond Partners
(913) 526-4341
14 in this area
33 Total Sales
Map
Source: Heartland MLS
MLS Number: 2222160
APN: DP50400010-0004C
- 1201 N Mart-Way Dr Unit 109
- 1151 N Mart-Way Dr Unit 103
- 1528 E 123rd St
- 1153 E Yesteryear Dr
- 1150 E Yesteryear Dr
- 928 E Oakview St
- 930 E 126th Terrace
- 1633 N Hunter Dr
- 12804 S Sycamore St
- 838 E 125th Terrace
- No Address W 119th St
- 12828 S Trenton St
- 16112 W 124th Cir
- 12090 S Nelson Rd
- 824 E Johnston St
- 17366 S Raintree Dr Unit Bldg J Unit 40
- 17370 S Raintree Dr Unit BLDG J Unit 39
- 17391 S Raintree Dr Unit Bldg K Unit 43
- 17378 S Raintree Dr Unit Bldg J Unit 37
- 17382 S Raintree Dr Unit Bldg 1 Unit 36
- 1270 N Petzold Dr Unit A
- 1270 N Petzold Dr Unit F
- 1270 N Petzold Dr Unit E
- 1270 N Petzold Dr
- 1270 N Petzold Dr
- 1270 N Petzold Dr
- 1270 N Petzold Dr
- 1270 N Petzold Dr
- 1270 N Petzold Dr
- 1270 N Petzold Dr Unit B
- 1270 N Petzold Dr Unit C
- 1266 N Petzold Dr Unit B
- 1266 N Petzold Dr Unit C
- 1266 N Petzold Dr
- 1266 N Petzold Dr
- 1266 N Petzold Dr
- 1266 N Petzold Dr
- 1271 N Petzold Dr Unit D
- 1271 N Petzold Dr Unit C
- 1271 N Petzold Dr Unit A
