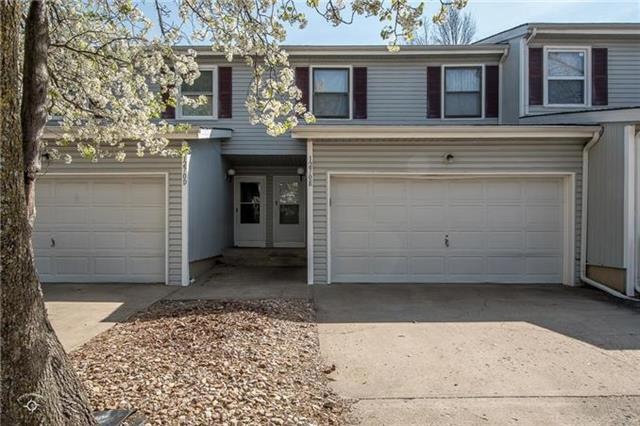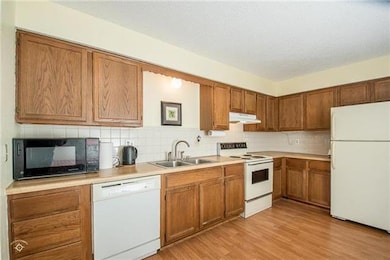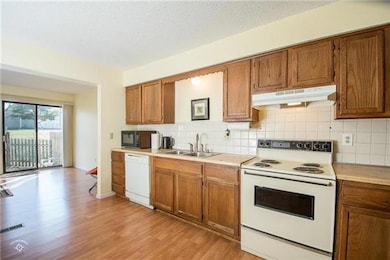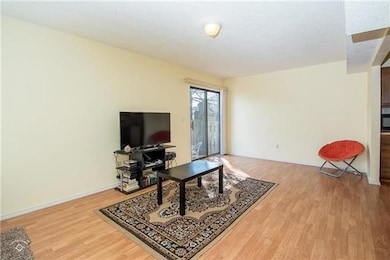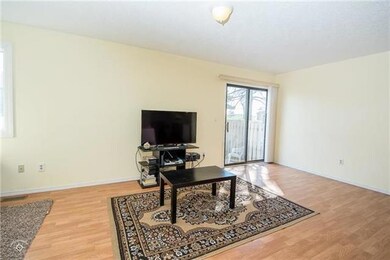
1270 N Petzold Dr Unit E Olathe, KS 66061
Estimated Value: $185,000 - $219,000
Highlights
- Vaulted Ceiling
- Traditional Architecture
- Skylights
- Olathe North Sr High School Rated A
- Granite Countertops
- Fireplace
About This Home
As of April 2017Quit paying rent! Live maintenance free! A nice 2 Sty. 3 Bdrm. 2.5 Ba. TOWNHOUSE with lots of space! Bigger than you'd imagine! Interior light & freshly painted. Eat in kitchen with pantry, lots of closets, Mstr. Bdrm. plus 2nd bedroom have walk in closets, 2 car attached garage, patio, fenced yard, full bsmt. for storage. Super close to shopping, less than 1.5 mile to stores, movies & dining at 119th & I-35. Walking distance to all schools. Building & lawn maintenance provided. Fenced in patio, room to expand! Lots of room for kids to run and play. Patio can be extended out to a larger size.
Last Agent to Sell the Property
KW Diamond Partners License #BR00217607 Listed on: 03/21/2017

Townhouse Details
Home Type
- Townhome
Est. Annual Taxes
- $1,267
Year Built
- Built in 1984
Lot Details
- 2,058 Sq Ft Lot
- Wood Fence
HOA Fees
- $90 Monthly HOA Fees
Parking
- 2 Car Attached Garage
- Front Facing Garage
- Garage Door Opener
Home Design
- Traditional Architecture
- Frame Construction
- Composition Roof
Interior Spaces
- 1,346 Sq Ft Home
- Wet Bar: All Carpet, Ceiling Fan(s), Shades/Blinds, Walk-In Closet(s), Shower Only, Vinyl, Laminate Counters, Pantry
- Built-In Features: All Carpet, Ceiling Fan(s), Shades/Blinds, Walk-In Closet(s), Shower Only, Vinyl, Laminate Counters, Pantry
- Vaulted Ceiling
- Ceiling Fan: All Carpet, Ceiling Fan(s), Shades/Blinds, Walk-In Closet(s), Shower Only, Vinyl, Laminate Counters, Pantry
- Skylights
- Fireplace
- Shades
- Plantation Shutters
- Drapes & Rods
- Washer
Kitchen
- Eat-In Kitchen
- Electric Oven or Range
- Dishwasher
- Granite Countertops
- Laminate Countertops
- Disposal
Flooring
- Wall to Wall Carpet
- Linoleum
- Laminate
- Stone
- Ceramic Tile
- Luxury Vinyl Plank Tile
- Luxury Vinyl Tile
Bedrooms and Bathrooms
- 3 Bedrooms
- Cedar Closet: All Carpet, Ceiling Fan(s), Shades/Blinds, Walk-In Closet(s), Shower Only, Vinyl, Laminate Counters, Pantry
- Walk-In Closet: All Carpet, Ceiling Fan(s), Shades/Blinds, Walk-In Closet(s), Shower Only, Vinyl, Laminate Counters, Pantry
- Double Vanity
- Bathtub with Shower
Basement
- Basement Fills Entire Space Under The House
- Laundry in Basement
Schools
- Washington Elementary School
- Olathe North High School
Additional Features
- Enclosed patio or porch
- Central Heating and Cooling System
Community Details
- Association fees include building maint, lawn maintenance, parking, partial amenities, roof repair, roof replacement, snow removal, street
- North Ridge Subdivision
- On-Site Maintenance
Listing and Financial Details
- Assessor Parcel Number DP50400010 0004E
Ownership History
Purchase Details
Home Financials for this Owner
Home Financials are based on the most recent Mortgage that was taken out on this home.Purchase Details
Home Financials for this Owner
Home Financials are based on the most recent Mortgage that was taken out on this home.Purchase Details
Purchase Details
Home Financials for this Owner
Home Financials are based on the most recent Mortgage that was taken out on this home.Similar Homes in Olathe, KS
Home Values in the Area
Average Home Value in this Area
Purchase History
| Date | Buyer | Sale Price | Title Company |
|---|---|---|---|
| Cohen Doron | -- | Midwest Title | |
| Golshmind Irina | -- | Midwest Title | |
| Huang Ziqiang | -- | Midwest Title Company Inc | |
| Golshmid Irina | -- | Midwest Title Co Inc |
Mortgage History
| Date | Status | Borrower | Loan Amount |
|---|---|---|---|
| Open | Cohen Doron | $88,500 | |
| Previous Owner | Gbekpa Josiah L | $114,098 | |
| Previous Owner | Golshmid Irina | $93,100 | |
| Previous Owner | Kandt Jasen R | $10,000 | |
| Previous Owner | Houcks Florence L | $108,979 |
Property History
| Date | Event | Price | Change | Sq Ft Price |
|---|---|---|---|---|
| 04/21/2017 04/21/17 | Sold | -- | -- | -- |
| 03/22/2017 03/22/17 | Pending | -- | -- | -- |
| 03/21/2017 03/21/17 | For Sale | $118,900 | -- | $88 / Sq Ft |
Tax History Compared to Growth
Tax History
| Year | Tax Paid | Tax Assessment Tax Assessment Total Assessment is a certain percentage of the fair market value that is determined by local assessors to be the total taxable value of land and additions on the property. | Land | Improvement |
|---|---|---|---|---|
| 2024 | $1,950 | $18,228 | $3,427 | $14,801 |
| 2023 | $2,071 | $18,527 | $3,427 | $15,100 |
| 2022 | $1,914 | $16,675 | $2,737 | $13,938 |
| 2021 | $1,873 | $15,353 | $2,484 | $12,869 |
| 2020 | $1,746 | $14,203 | $2,484 | $11,719 |
| 2019 | $1,707 | $13,800 | $2,259 | $11,541 |
| 2018 | $1,754 | $14,065 | $2,053 | $12,012 |
| 2017 | $1,353 | $10,822 | $1,955 | $8,867 |
| 2016 | $1,267 | $10,408 | $1,955 | $8,453 |
| 2015 | $1,266 | $10,408 | $1,955 | $8,453 |
| 2013 | -- | $9,189 | $1,955 | $7,234 |
Agents Affiliated with this Home
-
Mary Ann Pearson

Seller's Agent in 2017
Mary Ann Pearson
KW Diamond Partners
(785) 418-4402
1 in this area
110 Total Sales
-
Kirk Blinzler
K
Buyer's Agent in 2017
Kirk Blinzler
KW KANSAS CITY METRO
2 in this area
31 Total Sales
Map
Source: Heartland MLS
MLS Number: 2036533
APN: DP50400010-0004E
- 1201 N Mart-Way Dr Unit 109
- 1151 N Mart-Way Dr Unit 103
- 1528 E 123rd St
- 1153 E Yesteryear Dr
- 1150 E Yesteryear Dr
- 928 E Oakview St
- 1633 N Hunter Dr
- 12804 S Sycamore St
- 838 E 125th Terrace
- No Address W 119th St
- 12828 S Trenton St
- 16112 W 124th Cir
- 12090 S Nelson Rd
- 824 E Johnston St
- 17366 S Raintree Dr Unit Bldg J Unit 40
- 17370 S Raintree Dr Unit BLDG J Unit 39
- 17391 S Raintree Dr Unit Bldg K Unit 43
- 17378 S Raintree Dr Unit Bldg J Unit 37
- 17382 S Raintree Dr Unit Bldg 1 Unit 36
- 17387 S Raintree Dr Unit Bldg K Unit 42
- 1270 N Petzold Dr Unit A
- 1270 N Petzold Dr Unit F
- 1270 N Petzold Dr Unit E
- 1270 N Petzold Dr
- 1270 N Petzold Dr
- 1270 N Petzold Dr
- 1270 N Petzold Dr
- 1270 N Petzold Dr
- 1270 N Petzold Dr
- 1270 N Petzold Dr Unit B
- 1270 N Petzold Dr Unit C
- 1266 N Petzold Dr Unit B
- 1266 N Petzold Dr Unit C
- 1266 N Petzold Dr
- 1266 N Petzold Dr
- 1266 N Petzold Dr
- 1266 N Petzold Dr
- 1271 N Petzold Dr Unit D
- 1271 N Petzold Dr Unit C
- 1271 N Petzold Dr Unit A
