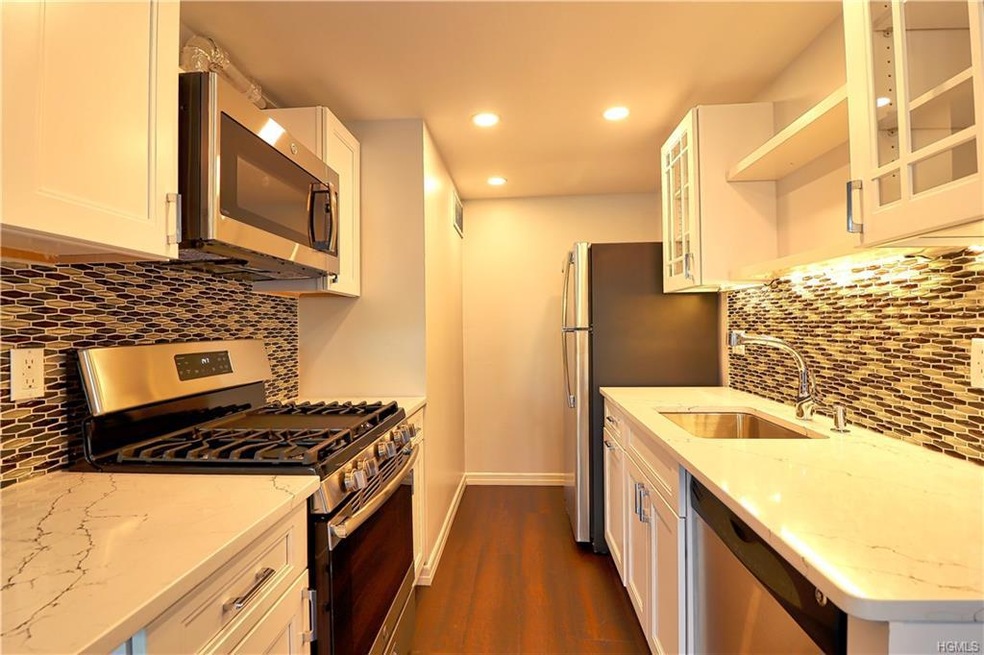
1270 North Condominium 1270 North Ave Unit 4o New Rochelle, NY 10804
Wykagyl Country Club NeighborhoodEstimated Value: $298,511 - $314,000
Highlights
- Property is near public transit
- Wood Flooring
- Home Gym
- Albert Leonard Middle School Rated A-
- Community Pool
- 3-minute walk to Roosevelt Park
About This Home
As of September 2018ACCEPTED OFFER - Fully Renovated L shape studio that fits todays modern lifestyle, with its open space and great attention to details. From the kitchen with brand new stainless steel appliances and engineered quartz countertops, to the bathroom, the recessed lighting, the spacious closets, the hardwood floor ... everything has been recreated/renovated thoughtfully. This unit is fully ready to move in or rent. The complex features exceptional amenities including a 24-hour doorman, garden room, outdoor pool, patio, exercise facility, sauna, movie room with kitchen, laundry Room at every floor, new elevators, one assigned garage parking space 88, and covered visitor parking. Close to shops, restaurants...
Last Agent to Sell the Property
Locqube New York, Inc. Brokerage Phone: 347-657-1114 License #10401306033 Listed on: 07/02/2018
Property Details
Home Type
- Condominium
Est. Annual Taxes
- $2,701
Year Built
- Built in 1985 | Remodeled in 2018
HOA Fees
- $554 Monthly HOA Fees
Interior Spaces
- 650 Sq Ft Home
- Home Gym
- Wood Flooring
- Basement
Kitchen
- Oven
- Microwave
- Dishwasher
Bedrooms and Bathrooms
- Walk-In Closet
- 1 Full Bathroom
Parking
- Garage
- Public Parking
- Private Parking
- Assigned Parking
Schools
- William B Ward Elementary School
- Albert Leonard Middle School
- New Rochelle High School
Utilities
- Central Air
- Heat Pump System
- Heating System Uses Natural Gas
Additional Features
- ADA Compliant
- Two or More Common Walls
- Property is near public transit
Listing and Financial Details
- Assessor Parcel Number 1000-000-005-01810-000-1414
Community Details
Overview
- Association fees include air conditioning, heat, hot water
- Mid-Rise Condominium
- 6-Story Property
Amenities
- Laundry Facilities
Recreation
- Community Pool
- Park
Pet Policy
- Cats Allowed
Ownership History
Purchase Details
Home Financials for this Owner
Home Financials are based on the most recent Mortgage that was taken out on this home.Purchase Details
Purchase Details
Similar Homes in New Rochelle, NY
Home Values in the Area
Average Home Value in this Area
Purchase History
| Date | Buyer | Sale Price | Title Company |
|---|---|---|---|
| Oneill Amy | $213,000 | Judicial Title Insurance | |
| Lasalla Annie | $148,592 | Hatiron Abstract Llc | |
| Karten Peter | $87,500 | -- |
Property History
| Date | Event | Price | Change | Sq Ft Price |
|---|---|---|---|---|
| 09/20/2018 09/20/18 | Sold | $213,000 | 0.0% | $328 / Sq Ft |
| 07/01/2018 07/01/18 | Pending | -- | -- | -- |
| 07/01/2018 07/01/18 | For Sale | $213,000 | -- | $328 / Sq Ft |
Tax History Compared to Growth
Tax History
| Year | Tax Paid | Tax Assessment Tax Assessment Total Assessment is a certain percentage of the fair market value that is determined by local assessors to be the total taxable value of land and additions on the property. | Land | Improvement |
|---|---|---|---|---|
| 2024 | $769 | $2,340 | $650 | $1,690 |
| 2023 | $3,153 | $2,340 | $650 | $1,690 |
| 2022 | $3,348 | $2,340 | $650 | $1,690 |
| 2021 | $3,302 | $2,340 | $650 | $1,690 |
| 2020 | $2,830 | $2,340 | $650 | $1,690 |
| 2019 | $2,849 | $2,340 | $650 | $1,690 |
| 2018 | $783 | $2,340 | $650 | $1,690 |
| 2017 | $0 | $2,340 | $650 | $1,690 |
| 2016 | $2,627 | $2,340 | $650 | $1,690 |
| 2015 | -- | $2,340 | $650 | $1,690 |
| 2014 | -- | $2,340 | $650 | $1,690 |
| 2013 | -- | $2,340 | $650 | $1,690 |
Agents Affiliated with this Home
-
Charlene Bertrand
C
Seller's Agent in 2018
Charlene Bertrand
Locqube New York, Inc.
(917) 674-5320
10 Total Sales
-
Jeffrie Peña

Seller Co-Listing Agent in 2018
Jeffrie Peña
Locqube New York, Inc.
(917) 242-9882
57 Total Sales
-
Jessica Yadav
J
Buyer's Agent in 2018
Jessica Yadav
Compass Greater NY, LLC
(914) 714-4617
3 Total Sales
About 1270 North Condominium
Map
Source: OneKey® MLS
MLS Number: KEY4830703
APN: 1000-000-005-01810-000-1414
- 1250 North Ave Unit 317
- 1250 North Ave Unit 110
- 1270 North Ave Unit 3A
- 1270 North Ave Unit 3E
- 1270 North Ave Unit 3D
- 1255 North Ave Unit B-4L
- 1255 North Ave Unit C-2T
- 1255 North Ave Unit C-1Z
- 45 Disbrow Ln
- 1273 North Ave Unit 1ab
- 1273 North Ave Unit 9-2B
- 1 Lovell Rd
- 122 Oxford Rd
- 19 Bon Air Ave
- 10 Byworth Rd
- 67 Bon Air Ave
- 100 Parkway Rd Unit 1A
- 250 Oxford Rd
- 165 Valley Rd
- 89 Taymil Rd
- 1270 North Ave Unit 2R
- 1270 North Ave
- 1270 North Ave Unit 3F
- 1270 North Ave Unit 4o
- 1270 North Ave Unit 4-0
- 1270 North Ave Unit 1J
- 1270 North Ave Unit 4F
- 1270 North Ave Unit 5j
- 1270 North Ave Unit 6P
- 1270 North Ave Unit 4L
- 1270 North Ave Unit 2D
- 1270 North Ave Unit B2
- 1270 North Ave Unit 5C
- 1270 North Ave Unit 6B
- 1270 North Ave Unit 4A
- 1270 North Ave Unit 5-D
- 1270 North Ave Unit 1L
- 1270 North Ave Unit 3P
- 1270 North Ave Unit 3O
- 1270 North Ave Unit 2o
