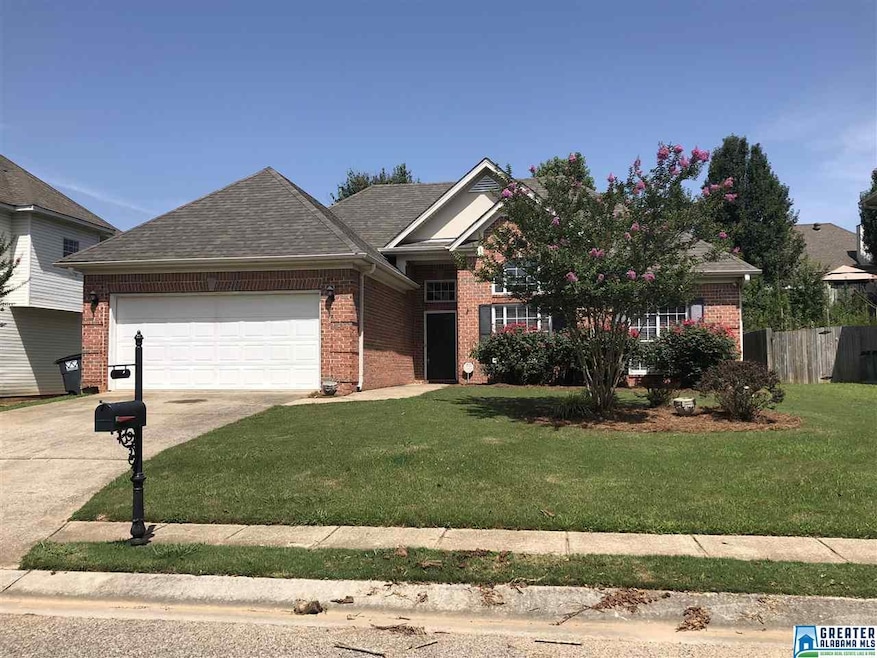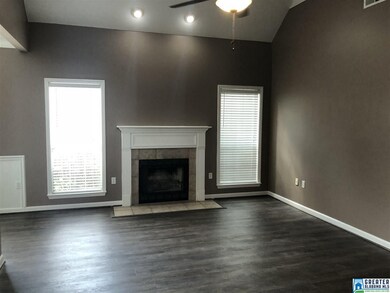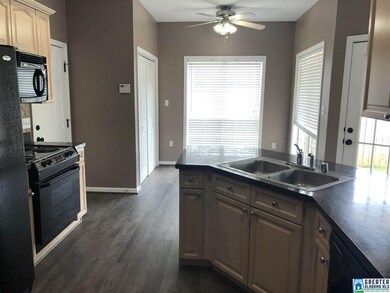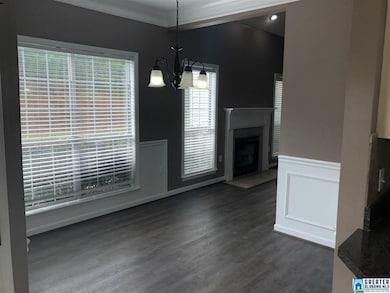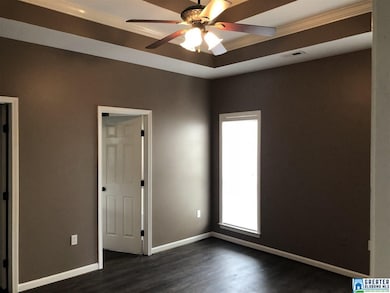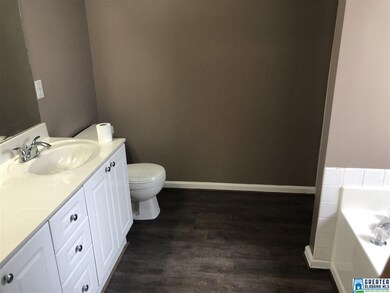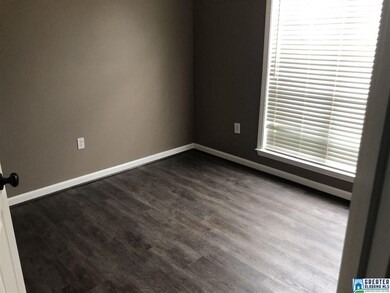
1270 Old Cahaba Trace Helena, AL 35080
Highlights
- In Ground Pool
- Fishing
- Hydromassage or Jetted Bathtub
- Helena Intermediate School Rated A-
- Clubhouse
- Attic
About This Home
As of April 2025New Listing in Old Cahaba and MOVE IN READY!! This is a great 3 bedroom 2 bath home that has a nook in the kitchen and a dining room too! Large fenced in back yard with a two car garage. NEW roof, NEW hot water heater, NEW floors and fixtures as well as freshly painted throughout. This a MUST SEE!
Home Details
Home Type
- Single Family
Est. Annual Taxes
- $1,457
Year Built
- Built in 1999
Lot Details
- 8,276 Sq Ft Lot
- Fenced Yard
- Interior Lot
- Few Trees
HOA Fees
- $29 Monthly HOA Fees
Parking
- 2 Car Garage
- Garage on Main Level
- Front Facing Garage
- Driveway
Home Design
- Brick Exterior Construction
- Slab Foundation
- Vinyl Siding
Interior Spaces
- 1,340 Sq Ft Home
- 1-Story Property
- Crown Molding
- Smooth Ceilings
- Ceiling Fan
- Wood Burning Fireplace
- Window Treatments
- Dining Room
- Den with Fireplace
- Laminate Flooring
- Pull Down Stairs to Attic
- Home Security System
Kitchen
- Breakfast Bar
- Electric Oven
- Built-In Microwave
- Dishwasher
- Laminate Countertops
- Disposal
Bedrooms and Bathrooms
- 3 Bedrooms
- Walk-In Closet
- 2 Full Bathrooms
- Hydromassage or Jetted Bathtub
- Bathtub and Shower Combination in Primary Bathroom
- Separate Shower
- Linen Closet In Bathroom
Laundry
- Laundry Room
- Laundry on main level
- Washer and Electric Dryer Hookup
Outdoor Features
- In Ground Pool
- Covered Patio or Porch
Utilities
- Central Heating and Cooling System
- Underground Utilities
- Electric Water Heater
Listing and Financial Details
- Assessor Parcel Number 13-4-20-2-002-051.000
Community Details
Overview
- $12 Other Monthly Fees
- Selective Managment Association, Phone Number (205) 624-3586
Amenities
- Clubhouse
Recreation
- Tennis Courts
- Community Playground
- Community Pool
- Fishing
- Park
Ownership History
Purchase Details
Home Financials for this Owner
Home Financials are based on the most recent Mortgage that was taken out on this home.Purchase Details
Home Financials for this Owner
Home Financials are based on the most recent Mortgage that was taken out on this home.Purchase Details
Home Financials for this Owner
Home Financials are based on the most recent Mortgage that was taken out on this home.Similar Homes in the area
Home Values in the Area
Average Home Value in this Area
Purchase History
| Date | Type | Sale Price | Title Company |
|---|---|---|---|
| Warranty Deed | $286,000 | None Listed On Document | |
| Warranty Deed | $177,000 | None Available | |
| Corporate Deed | $122,875 | -- |
Mortgage History
| Date | Status | Loan Amount | Loan Type |
|---|---|---|---|
| Open | $280,819 | New Conventional | |
| Previous Owner | $123,900 | New Conventional | |
| Previous Owner | $128,000 | Stand Alone Refi Refinance Of Original Loan | |
| Previous Owner | $136,000 | Stand Alone Second | |
| Previous Owner | $128,000 | Unknown | |
| Previous Owner | $20,000 | Credit Line Revolving | |
| Previous Owner | $119,150 | No Value Available |
Property History
| Date | Event | Price | Change | Sq Ft Price |
|---|---|---|---|---|
| 04/17/2025 04/17/25 | Sold | $286,000 | +0.4% | $213 / Sq Ft |
| 03/10/2025 03/10/25 | For Sale | $285,000 | +61.0% | $213 / Sq Ft |
| 09/28/2018 09/28/18 | Sold | $177,000 | -1.6% | $132 / Sq Ft |
| 08/27/2018 08/27/18 | Price Changed | $179,900 | -2.8% | $134 / Sq Ft |
| 08/03/2018 08/03/18 | Price Changed | $185,000 | -2.6% | $138 / Sq Ft |
| 07/01/2018 07/01/18 | For Sale | $189,900 | -- | $142 / Sq Ft |
Tax History Compared to Growth
Tax History
| Year | Tax Paid | Tax Assessment Tax Assessment Total Assessment is a certain percentage of the fair market value that is determined by local assessors to be the total taxable value of land and additions on the property. | Land | Improvement |
|---|---|---|---|---|
| 2024 | $1,295 | $26,420 | $0 | $0 |
| 2023 | $1,152 | $24,340 | $0 | $0 |
| 2022 | $1,004 | $21,320 | $0 | $0 |
| 2021 | $896 | $19,120 | $0 | $0 |
| 2020 | $817 | $17,520 | $0 | $0 |
| 2019 | $776 | $16,680 | $0 | $0 |
| 2017 | $1,367 | $27,900 | $0 | $0 |
| 2015 | $1,324 | $27,020 | $0 | $0 |
| 2014 | $1,296 | $26,440 | $0 | $0 |
Agents Affiliated with this Home
-
Shelly Wallace

Seller's Agent in 2025
Shelly Wallace
RealtySouth
(205) 260-5453
3 in this area
140 Total Sales
-
Grace Gethi

Buyer's Agent in 2025
Grace Gethi
Keller Williams Realty Hoover
(205) 757-1030
6 in this area
84 Total Sales
-
Julie Morton

Seller's Agent in 2018
Julie Morton
Keller Williams Realty Hoover
(205) 229-5693
23 in this area
87 Total Sales
-
Donna Thigpen

Buyer's Agent in 2018
Donna Thigpen
Five Star Real Estate, LLC
(205) 281-3931
1 in this area
21 Total Sales
Map
Source: Greater Alabama MLS
MLS Number: 820633
APN: 13-4-20-2-002-051-000
- 2131 Old Cahaba Place
- 2195 Old Cahaba Place
- 308 Old Cahaba Trail
- 3060 Old Cahaba Pkwy
- 2229 Old Cahaba Place
- 2233 Old Cahaba Place
- 7.94 acres County Road 52
- 474 Old Cahaba Way
- 483 Old Cahaba Way
- 370 Old Cahaba Trail
- 4040 Old Cahaba Pkwy
- 599 Bentmoor Dr
- 619 Bentmoor Dr
- 1342 Old Cahaba Cove
- 2119 Butler Rd
- 1736 Gable Way
- 1732 Gable Way
- 649 Bentmoor Dr
- 4093 Old Cahaba Pkwy
- 2131 Butler Rd
