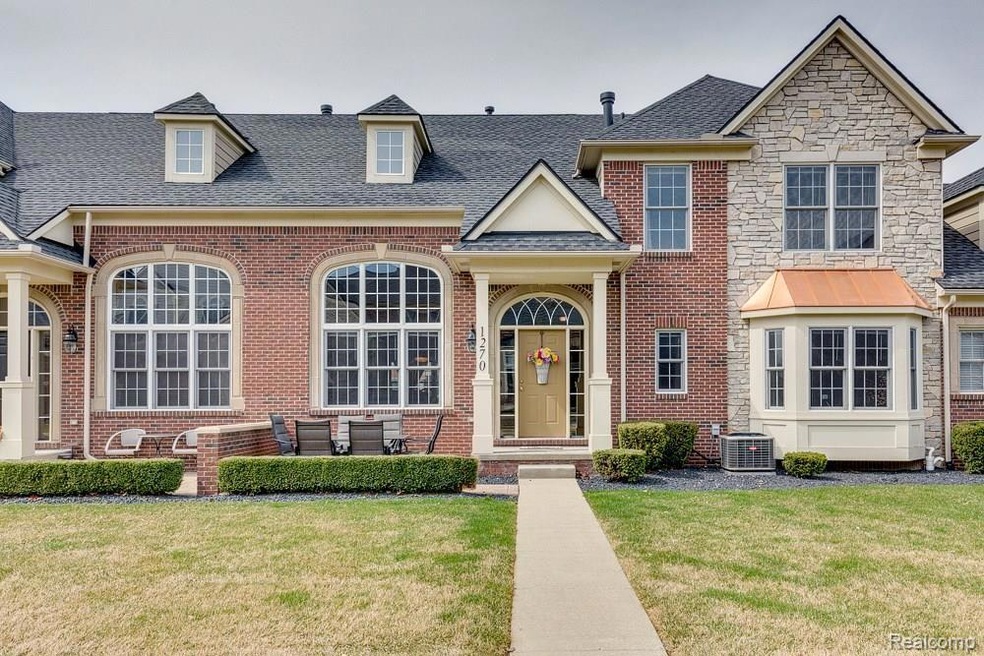
1270 Old Colony Ln Unit 235 Canton, MI 48187
Canton Township NeighborhoodHighlights
- Outdoor Pool
- Colonial Architecture
- Fireplace in Primary Bedroom
- Canton High School Rated A
- Clubhouse
- 2 Car Direct Access Garage
About This Home
As of June 2018Gorgeous move-in ready condo with tons of upgrades. Walk in to a cathedral ceiling open floor plan with wood floors! The kitchen boasts perfect maple cabinets, upgraded lighting, and granite counter tops. The spacious master suite was made for relaxing, and even includes a fireplace. The master bath includes dual sinks, a jetted spa tub, and a separate shower. The second floor features a convenient laundry room, two additional bedrooms, and another full bath with dual sinks and tub/shower. With a bonus den/office on the first floor, as well as a large office/craft room in the basement, there's plenty of space for the whole family. The finished basement is perfect for movie nights, and includes recessed lighting and a 1/2 bath.
This condo is located on the quietest cul-de-sac in Traditions. Traditions has a beautiful pool, hot tub,tennis courts, sauna, full shower/changing areas as well as a complete fitness center, racquetball court,and a spacious, inviting clubhouse!
Last Agent to Sell the Property
Tomomi Ishigami
Trowbridge Realty License #6501374329
Property Details
Home Type
- Condominium
Est. Annual Taxes
Year Built
- Built in 2007
HOA Fees
- $297 Monthly HOA Fees
Home Design
- Colonial Architecture
- Brick Exterior Construction
- Brick Foundation
- Poured Concrete
- Vinyl Construction Material
Interior Spaces
- 2,082 Sq Ft Home
- 2-Story Property
- Gas Fireplace
- Finished Basement
Kitchen
- Dishwasher
- Trash Compactor
Bedrooms and Bathrooms
- 3 Bedrooms
- Fireplace in Primary Bedroom
Parking
- 2 Car Direct Access Garage
- Garage Door Opener
Outdoor Features
- Outdoor Pool
- Patio
Utilities
- Forced Air Heating and Cooling System
- Heating System Uses Natural Gas
- Natural Gas Water Heater
- Cable TV Available
Listing and Financial Details
- Assessor Parcel Number 71061020235000
Community Details
Overview
- Replat No 3 Of Wayne County Condo Sub Plan No 702 Subdivision
- On-Site Maintenance
Amenities
- Clubhouse
Recreation
- Community Pool
- Tennis Courts
Map
Similar Homes in the area
Home Values in the Area
Average Home Value in this Area
Property History
| Date | Event | Price | Change | Sq Ft Price |
|---|---|---|---|---|
| 06/29/2018 06/29/18 | Sold | $295,000 | -10.6% | $142 / Sq Ft |
| 05/15/2018 05/15/18 | Pending | -- | -- | -- |
| 05/04/2018 05/04/18 | For Sale | $329,900 | +14.5% | $158 / Sq Ft |
| 06/28/2016 06/28/16 | Sold | $288,000 | -3.4% | $138 / Sq Ft |
| 05/12/2016 05/12/16 | Pending | -- | -- | -- |
| 05/03/2016 05/03/16 | Price Changed | $298,000 | -3.8% | $143 / Sq Ft |
| 04/08/2016 04/08/16 | For Sale | $309,900 | -- | $149 / Sq Ft |
Source: Realcomp
MLS Number: 216032402
APN: 71-061-01-0235-000
- 45707 N Stonewood Rd Unit 61
- 1587 W Lakeview Ln Unit 162
- 45645 Graystone Ln Unit 100
- 45662 Aragon Ln
- 45622 Aragon Ln
- 45831 Baywood Blvd
- 45250 Lemont Rd
- 45105 Horseshoe Cir Unit 47
- 0000 Ford
- 1985 Peerce Ct Unit 5
- 46585 Maben Rd
- 0000 Ford Rd
- 1300 N Beck Rd
- 45711 Morningside Ct
- 46910 Cherry Hill Rd
- 1660 N Sheldon Rd
- 0000 Maben Rd
- 1382 Brookline St
- 1275 E Franciscan Ct
- 44254 Fair Oaks Dr
