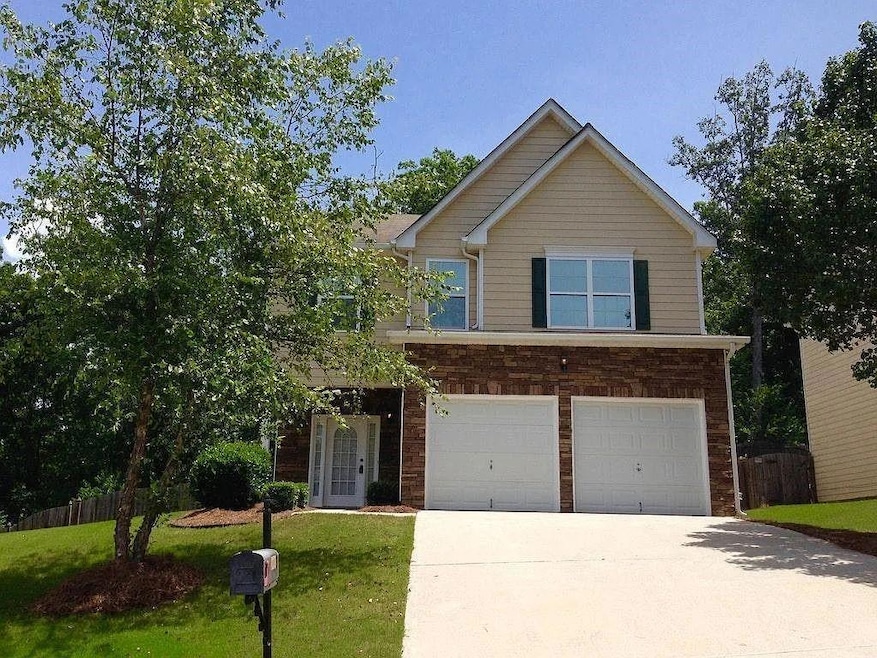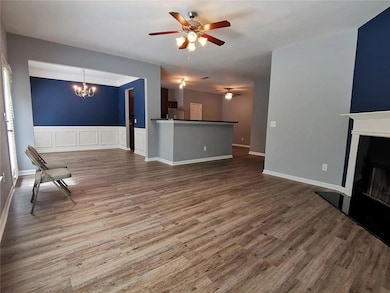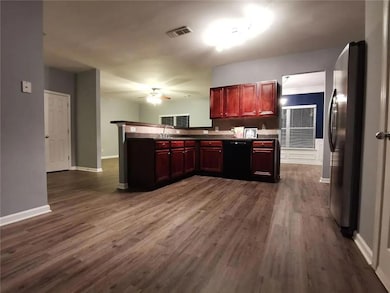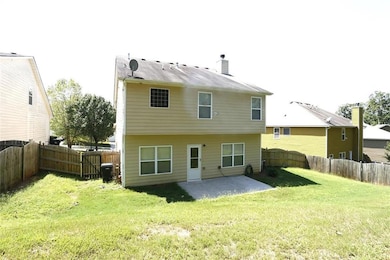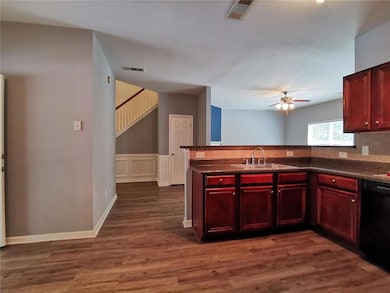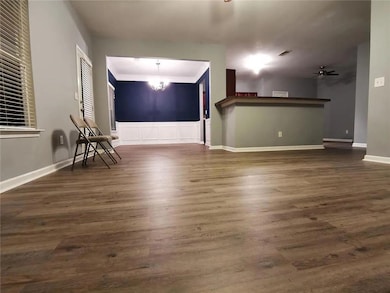1270 Red Cedar Trail Suwanee, GA 30024
Highlights
- Separate his and hers bathrooms
- Clubhouse
- Traditional Architecture
- Settles Bridge Elementary School Rated A
- Oversized primary bedroom
- Wood Flooring
About This Home
Lambert & Riverwatch School District. Close to schools, shopping, and religious centers. Riverbrooke Swim/Tennis. Nice fenced backyard on a quiet street close to a cul-de-sac. Gas cooking and wood cabinets in the kitchen, fireplace in the living room, separate dining room, upgraded light fixtures, sprinkler system, security system, and master retreat with tray ceiling, garden tub, and walk-in closet. Move-in ready!
Please contact (prefer text/e-mail) for more information or an appointment. Agents welcome!
Home Details
Home Type
- Single Family
Est. Annual Taxes
- $4,528
Year Built
- Built in 2005
Lot Details
- 10,019 Sq Ft Lot
- Wood Fence
- Irrigation Equipment
- Back Yard Fenced and Front Yard
Parking
- 2 Car Attached Garage
- Parking Accessed On Kitchen Level
- Front Facing Garage
- Garage Door Opener
- Driveway Level
Home Design
- Traditional Architecture
- Shingle Roof
- Shingle Siding
- Brick Front
Interior Spaces
- 2,245 Sq Ft Home
- 2-Story Property
- Gas Log Fireplace
- Breakfast Room
- Formal Dining Room
- Wood Flooring
- Pull Down Stairs to Attic
- Fire and Smoke Detector
Kitchen
- Open to Family Room
- Dishwasher
- ENERGY STAR Qualified Appliances
- Laminate Countertops
- Wood Stained Kitchen Cabinets
- Disposal
Bedrooms and Bathrooms
- Oversized primary bedroom
- Walk-In Closet
- Separate his and hers bathrooms
- Vaulted Bathroom Ceilings
- Dual Vanity Sinks in Primary Bathroom
- Separate Shower in Primary Bathroom
Laundry
- Laundry Room
- Laundry on upper level
Outdoor Features
- Patio
- Shed
Schools
- Settles Bridge Elementary School
- Riverwatch Middle School
- Lambert High School
Utilities
- Central Heating and Cooling System
- Heating System Uses Natural Gas
- Gas Water Heater
- Phone Available
Additional Features
- Accessible Entrance
- Property is near schools
Listing and Financial Details
- Security Deposit $2,600
- 12 Month Lease Term
Community Details
Overview
- Property has a Home Owners Association
- Riverbrooke Subdivision
Amenities
- Clubhouse
Recreation
- Tennis Courts
- Community Playground
- Community Pool
Map
Source: First Multiple Listing Service (FMLS)
MLS Number: 7603342
APN: 178-166
- 1630 Eaglerock Dr
- 1025 Pebble Creek Trail
- 1015 Pebble Creek Trail
- 1820 Brushfoot Trail
- 480 Firelite Ln
- 910 Pebble Creek Trail
- 915 Pebble Creek Trail
- 425 Starfire Ct
- 561 Nichols Dr
- 455 Firelite Ln
- 1315 Thunder Gulch Pass
- 310 Hammersmith Dr
- 325 Cranbrooke Cir
- 450 Hillingdon Way
- 255 Mayfair Ct
- 205 Mayfair Ct
- 475 Bayswater Way
- 675 Moonlight Way
- 1290 Wondering Way
- 1240 Grey Rock Way
- 325 Cranbrooke Cir
- 585 Marylebone Dr Unit 1
- 340 Burgess Mill Tr
- 930 Tree Top Dr
- 965 Tree Top Dr
- 705 Grand Reserve Dr
- 580 Hammersmith Dr
- 610 Cricklewood Dr
- 1525 1525 Thunder Gulch Pass
- 1525 Thunder Gulch Pass
- 4540 Nobel Pass
- 3100 Preston Pointe Way
- 4225 Brumby Ln
- 4470 Hedgewood Dr
- 2135 Glenfield Trace
- 3110 Hazeltine Cir
- 4620 Heathcliff Way
