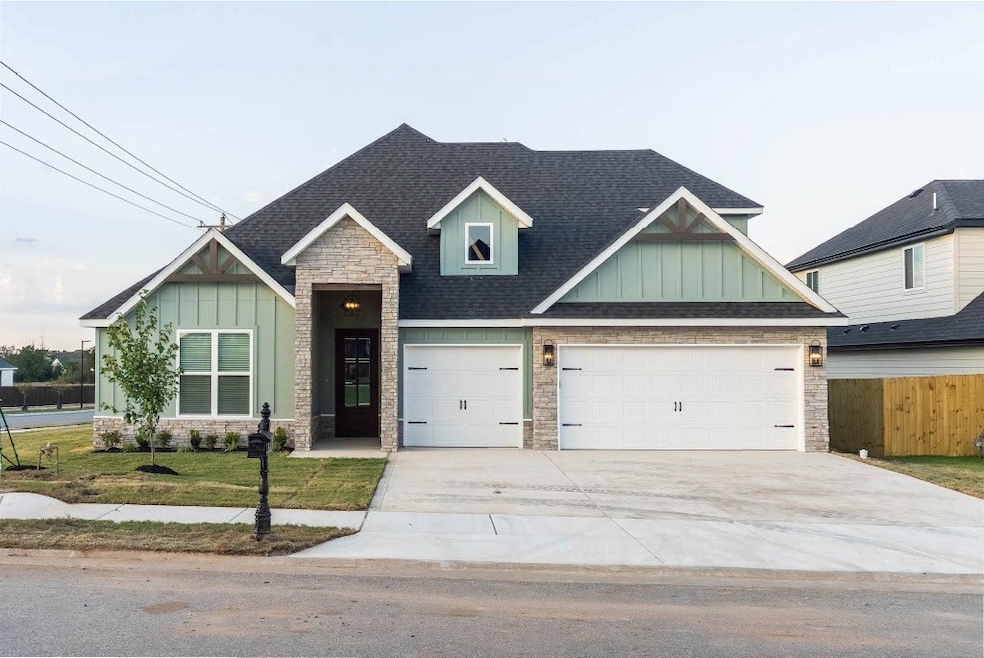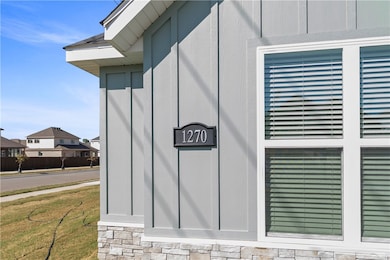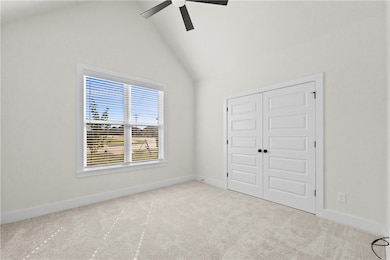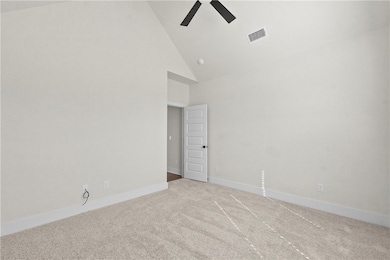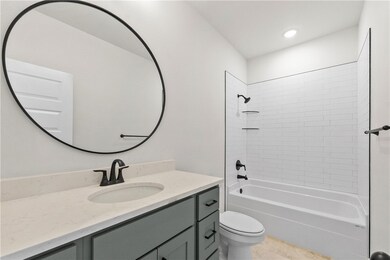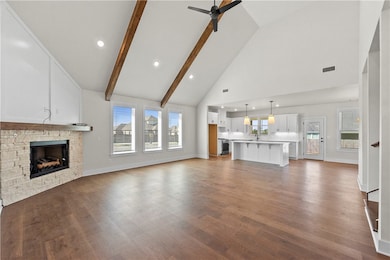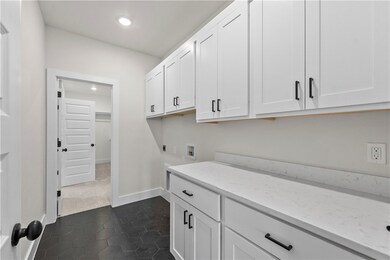1270 Red Maple St Centerton, AR 72719
Estimated payment $2,929/month
Highlights
- New Construction
- Outdoor Pool
- Vaulted Ceiling
- Centerton Gamble Elementary School Rated A
- Family Room with Fireplace
- Wood Flooring
About This Home
Welcome to the Sam Plan – Where Comfort Meets Convenience in Maple Estates! Experience thoughtful design and timeless style in the Sam Plan, a beautifully crafted 2,368 sq. ft. home featuring 4 bedrooms and 3 full bathrooms—perfect for growing families or anyone who loves to entertain. Step into a warm and inviting living space with vaulted ceilings that create a bright open atmosphere. The spacious living room flows seamlessly into the kitchen and dining area, complete with a walk-in pantry for all your storage needs. The primary suite is a private retreat, tucked away on the main level and thoughtfully connected to the utility room for ultimate ease and functionality. Also on the main floor, you'll find an elegant dining room and an additional bedroom—great for guests or a home office. Step outside to the covered back patio, ideal for relaxing evenings or weekend barbecues. Builder offering $2500 Builder concession.
$10,000 deposit.
Listing Agent
Keller Williams Market Pro Realty Branch Office Brokerage Phone: 479-721-2350 License #SA00058174 Listed on: 10/10/2025

Co-Listing Agent
Keller Williams Market Pro Realty Branch Office Brokerage Phone: 479-721-2350 License #SA00098692
Home Details
Home Type
- Single Family
Est. Annual Taxes
- $727
Year Built
- Built in 2025 | New Construction
Lot Details
- 10,019 Sq Ft Lot
- Back Yard Fenced
HOA Fees
- $46 Monthly HOA Fees
Home Design
- Brick Exterior Construction
- Slab Foundation
- Shingle Roof
- Architectural Shingle Roof
- Wood Siding
Interior Spaces
- 2,368 Sq Ft Home
- 2-Story Property
- Vaulted Ceiling
- Ceiling Fan
- Double Pane Windows
- Blinds
- Family Room with Fireplace
- 2 Fireplaces
- Storage
- Washer and Dryer Hookup
- Fire and Smoke Detector
- Attic
Kitchen
- Gas Cooktop
- Microwave
- Plumbed For Ice Maker
- Dishwasher
- Disposal
Flooring
- Wood
- Carpet
- Tile
Bedrooms and Bathrooms
- 4 Bedrooms
- Walk-In Closet
- 3 Full Bathrooms
Parking
- 3 Car Attached Garage
- Garage Door Opener
- Driveway
Outdoor Features
- Outdoor Pool
- Covered Patio or Porch
- Outdoor Fireplace
Location
- Property is near schools
Utilities
- Central Air
- Heating Available
- Programmable Thermostat
- Electric Water Heater
- Cable TV Available
Listing and Financial Details
- Home warranty included in the sale of the property
- Tax Lot 81
Community Details
Overview
- Association fees include management
- Robson Property Management Association, Phone Number (918) 994-6562
- Maple Estates Subdivision
Recreation
- Community Pool
Map
Home Values in the Area
Average Home Value in this Area
Property History
| Date | Event | Price | List to Sale | Price per Sq Ft |
|---|---|---|---|---|
| 01/08/2026 01/08/26 | Price Changed | $545,000 | +0.1% | $230 / Sq Ft |
| 01/08/2026 01/08/26 | Price Changed | $544,640 | -2.1% | $230 / Sq Ft |
| 10/24/2025 10/24/25 | Price Changed | $556,480 | -4.7% | $235 / Sq Ft |
| 10/15/2025 10/15/25 | Price Changed | $583,975 | +4.9% | $247 / Sq Ft |
| 10/11/2025 10/11/25 | Price Changed | $556,480 | -6.7% | $235 / Sq Ft |
| 10/10/2025 10/10/25 | For Sale | $596,400 | -- | $252 / Sq Ft |
Source: Northwest Arkansas Board of REALTORS®
MLS Number: 1324589
APN: 06-07034-000
- 1240 Red Maple St
- 1260 Red Maple St
- 1230 Red Maple St
- 1321 Fierce Ln
- 1341 Greyback Ln
- 1310 Tiffany St
- 1200 Fierce Ln
- 1220 Fierce Ln
- 1320 Tiffany St
- 1301 Greyback Ln
- 1230 Fierce Ln
- 1330 Tiffany St
- 1331 Greyback Ln
- 1340 Tiffany St
- 1311 Greyback Ln
- 1460 Dresden Dr
- 1440 Dresden Dr
- 1450 Tiffany St
- 1501 Josephine Dr
- 1500 Tiffany St
- 1041 Skyline Loop
- 1841 Utopia St
- 970 Moksha St
- 1303 SW Journey Ln
- 1831 Utopia St
- 700 Spur Ln
- 630 Lasso Ln
- 1005 Zachary St
- 1001 Tulip St
- 1220 Gardenia St
- 915 Valley Oaks Ln
- 913 Valley Oaks Ln
- 1021 Pebble Pass
- 920 Queen St
- 1011 Sundance Ln
- 1240 Lariat Dr
- 941 Sundance Ln
- 1701 Forest Dr
- 800-919 Valley Oaks Ln
- 2150 Tallgrass Terrace
