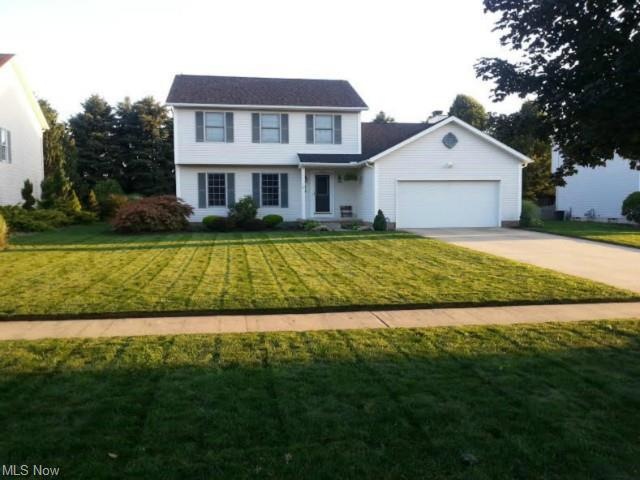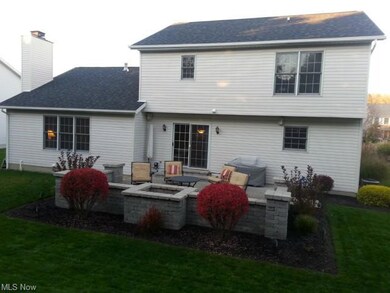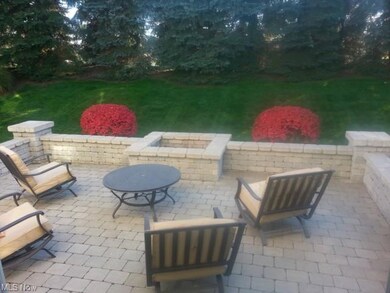
1270 Shady Lakes Dr Kent, OH 44240
Fairchild NeighborhoodEstimated Value: $352,000 - $403,000
Highlights
- Colonial Architecture
- Porch
- Patio
- 1 Fireplace
- 2 Car Attached Garage
- Home Security System
About This Home
As of June 2014Quality built, meticulously maintained, neutral, updated and move in ready, 3 bedroom colonial in desirable Forest Lake subdivision. Nice oak oversized kitchen/eating area offering open floor plan into living room with fireplace and vaulted ceiling. Sliders out to manicured lawn and stone patio. Whirlpool tub in master bath. First floor laundry and office. Full and beautifully finished basement. Newer ceramic flooring in laundry and baths. New roof 213, and newer hot water tank 50 gallon.
Last Agent to Sell the Property
Berkshire Hathaway HomeServices Simon & Salhany Realty License #2006007394 Listed on: 04/05/2014

Last Buyer's Agent
Berkshire Hathaway HomeServices Simon & Salhany Realty License #2006007394 Listed on: 04/05/2014

Home Details
Home Type
- Single Family
Est. Annual Taxes
- $4,606
Year Built
- Built in 1999
Lot Details
- 0.33 Acre Lot
HOA Fees
- $8 Monthly HOA Fees
Home Design
- Colonial Architecture
- Asphalt Roof
- Vinyl Construction Material
Interior Spaces
- 1,944 Sq Ft Home
- 2-Story Property
- 1 Fireplace
Kitchen
- Built-In Oven
- Range
- Microwave
- Dishwasher
- Disposal
Bedrooms and Bathrooms
- 3 Bedrooms
Laundry
- Dryer
- Washer
Finished Basement
- Basement Fills Entire Space Under The House
- Sump Pump
Home Security
- Home Security System
- Fire and Smoke Detector
Parking
- 2 Car Attached Garage
- Garage Drain
- Garage Door Opener
Outdoor Features
- Patio
- Porch
Utilities
- Forced Air Heating and Cooling System
- Heating System Uses Gas
Community Details
- Forest Lake Community
Listing and Financial Details
- Assessor Parcel Number 17-045-10-00-031-000
Ownership History
Purchase Details
Home Financials for this Owner
Home Financials are based on the most recent Mortgage that was taken out on this home.Purchase Details
Home Financials for this Owner
Home Financials are based on the most recent Mortgage that was taken out on this home.Purchase Details
Home Financials for this Owner
Home Financials are based on the most recent Mortgage that was taken out on this home.Purchase Details
Similar Homes in the area
Home Values in the Area
Average Home Value in this Area
Purchase History
| Date | Buyer | Sale Price | Title Company |
|---|---|---|---|
| Ortopan Barbara A | -- | Stewart Title Guaranty Co | |
| Stone Financing Llc | $224,900 | Stewart Title | |
| Wallace Mark A | $192,500 | Village Title Agency | |
| Isom Charles J | $102,900 | -- |
Mortgage History
| Date | Status | Borrower | Loan Amount |
|---|---|---|---|
| Open | Ortopan Barbara A | $190,000 | |
| Closed | Ortopan Barbara A | $179,920 | |
| Previous Owner | Wallace Mark A | $164,000 | |
| Previous Owner | Wallace Mark A | $140,596 | |
| Previous Owner | Wallace Mark A | $17,900 | |
| Previous Owner | Wallace Mark A | $154,000 | |
| Closed | Wallace Mark A | $38,500 |
Property History
| Date | Event | Price | Change | Sq Ft Price |
|---|---|---|---|---|
| 06/05/2014 06/05/14 | Sold | $224,900 | -2.2% | $116 / Sq Ft |
| 05/06/2014 05/06/14 | Pending | -- | -- | -- |
| 04/05/2014 04/05/14 | For Sale | $229,900 | -- | $118 / Sq Ft |
Tax History Compared to Growth
Tax History
| Year | Tax Paid | Tax Assessment Tax Assessment Total Assessment is a certain percentage of the fair market value that is determined by local assessors to be the total taxable value of land and additions on the property. | Land | Improvement |
|---|---|---|---|---|
| 2024 | $4,664 | $104,060 | $15,750 | $88,310 |
| 2023 | $4,772 | $86,420 | $15,750 | $70,670 |
| 2022 | $4,768 | $86,420 | $15,750 | $70,670 |
| 2021 | $4,778 | $86,420 | $15,750 | $70,670 |
| 2020 | $4,954 | $79,980 | $15,750 | $64,230 |
| 2019 | $4,953 | $79,980 | $15,750 | $64,230 |
| 2018 | $4,756 | $71,050 | $14,000 | $57,050 |
| 2017 | $4,756 | $71,050 | $14,000 | $57,050 |
| 2016 | $4,745 | $71,050 | $14,000 | $57,050 |
| 2015 | $4,746 | $71,050 | $14,000 | $57,050 |
| 2014 | $4,640 | $68,320 | $14,000 | $54,320 |
| 2013 | $4,606 | $68,320 | $14,000 | $54,320 |
Agents Affiliated with this Home
-
Carol Tymchenko

Seller's Agent in 2014
Carol Tymchenko
Berkshire Hathaway HomeServices Simon & Salhany Realty
1 in this area
41 Total Sales
Map
Source: MLS Now
MLS Number: 3606091
APN: 17-045-10-00-031-000
- 1222 Windward Ln
- 0 Fairchild Unit 5118708
- Lot 1 Newcomer Rd
- Lot 4 Newcomer Rd
- 1271 Carol Dr
- 697 Silver Meadows Blvd
- 1366 Nicholas Dr
- 3321 Crown Pointe Dr
- 4664 Edgewater Dr
- Lot 5 Fairchild Ave
- 940 Kevin Dr
- 1114 Erin Dr
- 2943 Crown Pointe Dr
- 1293 Sheri Dr
- 4451 Newcomer Rd
- 4375 Eastwicke Blvd
- 681 Longcoy Ave
- 827 Randall Dr
- 475 Laurel Dr
- 0 Stinaff St
- 1270 Shady Lakes Dr
- 1264 Shady Lakes Dr
- 1276 Shady Lakes Dr
- 1258 Shady Lakes Dr
- 1277 Shady Lakes Dr
- 1282 Shady Lakes Dr
- 1271 Shady Lakes Dr
- 1283 Shady Lakes Dr
- 1265 Shady Lakes Dr
- 1252 Shady Lakes Dr
- 1289 Shady Lakes Dr
- 1259 Shady Lakes Dr
- 1246 Shady Lakes Dr
- 1295 Shady Lakes Dr
- 1253 Shady Lakes Dr
- 1301 Sunset Way Blvd
- 1240 Shady Lakes Dr
- 1247 Shady Lakes Dr
- 1234 Shady Lakes Dr
- 1175 Silver Meadows Blvd


