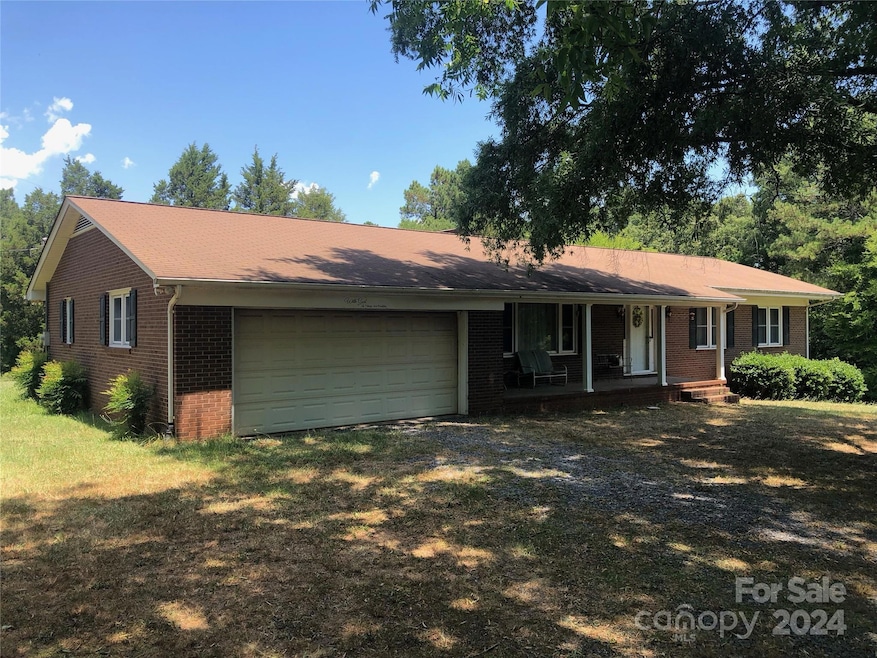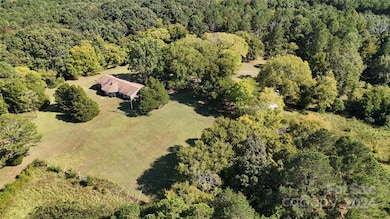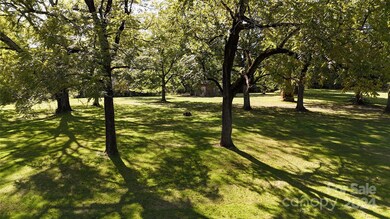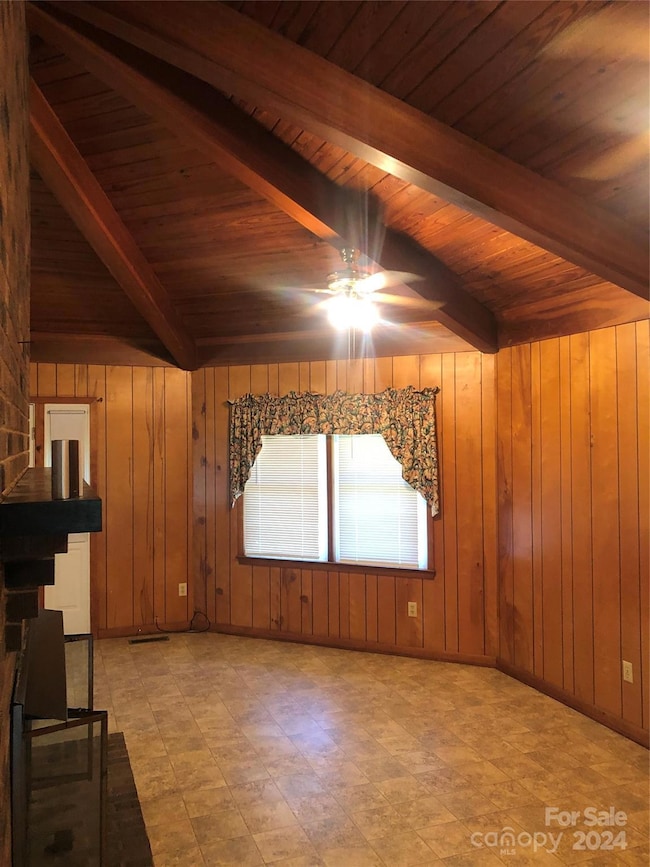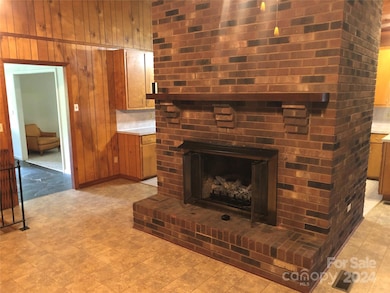
1270 Stanback Rd Mount Gilead, NC 27306
Highlights
- Wooded Lot
- Fireplace
- Machine Shed
- Workshop
- 2 Car Attached Garage
- 1-Story Property
About This Home
As of July 2025This charming brick ranch home is truly a gem, boasting breathtaking views and natural lighting. The open floor plan is enhanced by an electric fireplace, creating a warm and inviting atmosphere. With some TLC this property has the potential to be the perfect home for starting a family, owning a country farm, or enjoying retirement.
The full basement, complete with an additional fireplace and wood stove, offers great opportunities for expanding the living space. Situated near the peaceful and historic town of Mount Gilead in the Uwharrie Mountains, this property is in a highly sought-after location with impressive potential.
The property spans 42+/- acres and features mature pine and hardwood trees, providing a serene setting. Gardening space, as well as wooded acreage for hunting or hiking on your own property. Multiple blueberry bushes yield an abundance of fruit in the summer. 3 outbuildings for extra storage and workspace.
Note: Pool has been buried and covered with dirt
Last Agent to Sell the Property
Yadkin Real Estate LLC Brokerage Email: yadkinrealestate@gmail.com License #185200 Listed on: 09/19/2024
Last Buyer's Agent
Yadkin Real Estate LLC Brokerage Email: yadkinrealestate@gmail.com License #185200 Listed on: 09/19/2024
Home Details
Home Type
- Single Family
Est. Annual Taxes
- $1,348
Year Built
- Built in 1972
Lot Details
- Sloped Lot
- Wooded Lot
- Property is zoned RA
Parking
- 2 Car Attached Garage
- Attached Carport
Home Design
- Four Sided Brick Exterior Elevation
Interior Spaces
- 1-Story Property
- Fireplace
Kitchen
- Gas Range
- Dishwasher
Bedrooms and Bathrooms
- 3 Main Level Bedrooms
Basement
- Walk-Out Basement
- Basement Fills Entire Space Under The House
- Walk-Up Access
- Interior and Exterior Basement Entry
- Workshop
Additional Features
- Outbuilding
- Machine Shed
- Septic Tank
Listing and Financial Details
- Assessor Parcel Number 7511-00-53-1809
Ownership History
Purchase Details
Home Financials for this Owner
Home Financials are based on the most recent Mortgage that was taken out on this home.Purchase Details
Similar Homes in Mount Gilead, NC
Home Values in the Area
Average Home Value in this Area
Purchase History
| Date | Type | Sale Price | Title Company |
|---|---|---|---|
| Deed | $130,000 | -- |
Property History
| Date | Event | Price | Change | Sq Ft Price |
|---|---|---|---|---|
| 07/09/2025 07/09/25 | Sold | $500,000 | -12.7% | $286 / Sq Ft |
| 06/09/2025 06/09/25 | Pending | -- | -- | -- |
| 03/18/2025 03/18/25 | Price Changed | $572,600 | -16.9% | $327 / Sq Ft |
| 10/14/2024 10/14/24 | Price Changed | $689,000 | -6.3% | $394 / Sq Ft |
| 09/19/2024 09/19/24 | For Sale | $735,000 | -- | $420 / Sq Ft |
Tax History Compared to Growth
Tax History
| Year | Tax Paid | Tax Assessment Tax Assessment Total Assessment is a certain percentage of the fair market value that is determined by local assessors to be the total taxable value of land and additions on the property. | Land | Improvement |
|---|---|---|---|---|
| 2024 | $1,348 | $219,107 | $54,320 | $164,787 |
| 2023 | $1,348 | $219,107 | $54,320 | $164,787 |
| 2022 | $1,348 | $219,107 | $54,320 | $164,787 |
| 2021 | $1,348 | $219,107 | $54,320 | $164,787 |
| 2020 | $1,348 | $219,107 | $54,320 | $164,787 |
| 2018 | $1,223 | $197,200 | $54,320 | $142,880 |
| 2017 | -- | $197,200 | $54,320 | $142,880 |
| 2016 | -- | $197,200 | $54,320 | $142,880 |
| 2015 | -- | $197,200 | $0 | $0 |
| 2014 | -- | $197,214 | $0 | $0 |
Agents Affiliated with this Home
-
Todd Dowdle
T
Seller's Agent in 2025
Todd Dowdle
Yadkin Real Estate LLC
(336) 465-2323
57 Total Sales
Map
Source: Canopy MLS (Canopy Realtor® Association)
MLS Number: 4181656
APN: 7511-00-53-1809
- 396 Pee Dee Church Rd
- 284 Old Harbor Dr
- 224 Old Harbor Dr
- TBD Bowles Rd
- 4926 Nc Highway 109 S
- 3196 Everett Chappell Rd
- 0 Davis Haywood Rd
- 318 Stanback St
- 307 E Allenton St
- 206 E Allenton St
- 647 McKay Hill Rd
- 3634 Everett Chappell Rd
- 70 acres Thickety Creek Rd
- 1 Rock Dr
- 105 E 2nd Ave
- 174 Mask Rd Unit tract 3
- 174 Mask Rd Unit Tract 1
- 0 N Carolina 73
- 00 Pleasant Valley Rd
- 502 W Allenton St
