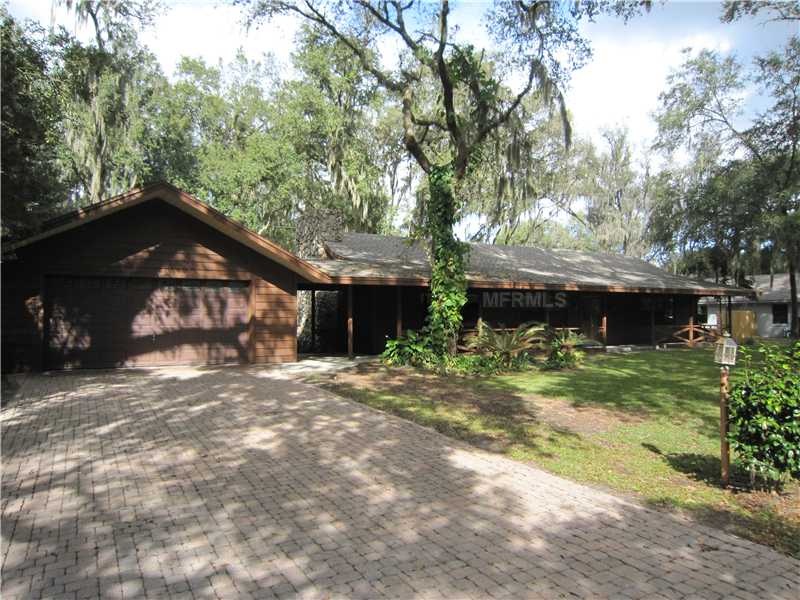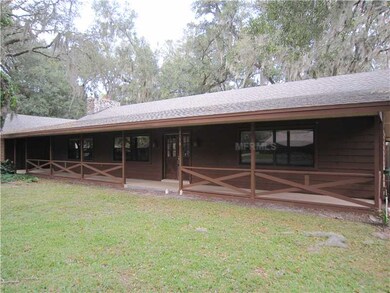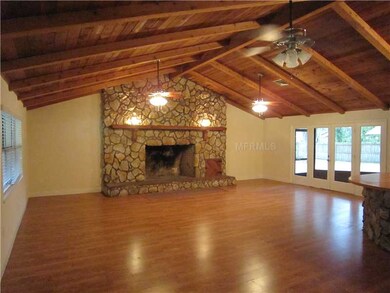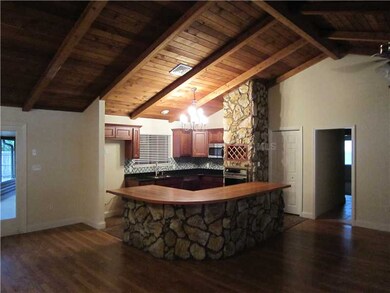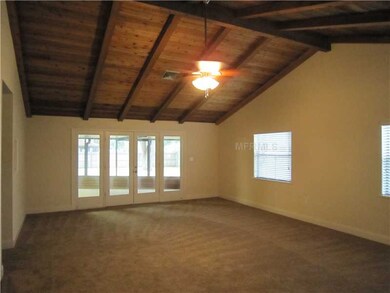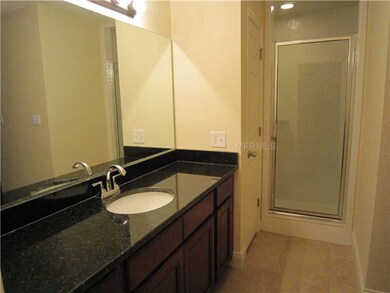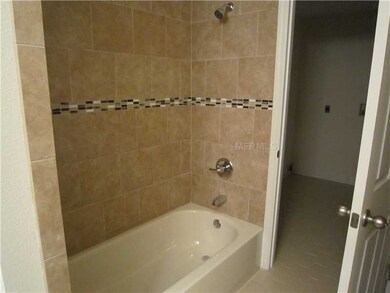
1270 Timberidge Loop S Lakeland, FL 33809
Highlights
- Deck
- Family Room with Fireplace
- Ranch Style House
- Lincoln Avenue Academy Rated A-
- Cathedral Ceiling
- Solid Surface Countertops
About This Home
As of February 2024HUGE PRICE REDUCTION. USDA Eligible area. This remodeled home shines like new. The home features a massive 27'x 30' great room with stone fireplace, a huge front porch, a large, screened, rear porch, and an oversized 24'x 35' garage. The remodeled kitchen features new cabinets with granite counter tops, and an island bar with oak counter tops. Both bathrooms have been renovated with new tile, cabinets & granite counter tops. In addition the guest bedroom features its own private cabinet with sink. The laundry room has granite tops with a laundry tub. The master bedroom is 27'x20' and has cathedral ceilings with French doors opening to the lanai. The home also features stainless steel appliances, new carpet & tile, and a fresh coat of paint on theinterior & exterior. The roof is new, as well as the baseboards, doors lights & fans. The rear yard also has a stone BBQ ready for those weekend parties. This is a great family home.
Last Agent to Sell the Property
PORCHLIGHT HOMES LLC License #457250 Listed on: 11/09/2013
Home Details
Home Type
- Single Family
Est. Annual Taxes
- $2,788
Year Built
- Built in 1983
Lot Details
- 0.36 Acre Lot
- Lot Dimensions are 119.0x130.0
Parking
- 2 Car Garage
- 2 Carport Spaces
- Workshop in Garage
- Garage Door Opener
- Open Parking
Home Design
- Ranch Style House
- Slab Foundation
- Wood Frame Construction
- Shingle Roof
- Siding
Interior Spaces
- 2,408 Sq Ft Home
- Cathedral Ceiling
- Ceiling Fan
- Thermal Windows
- Blinds
- Family Room with Fireplace
- Inside Utility
Kitchen
- Range
- Microwave
- Dishwasher
- Solid Surface Countertops
- Solid Wood Cabinet
Flooring
- Brick
- Carpet
- Laminate
- Ceramic Tile
Bedrooms and Bathrooms
- 3 Bedrooms
- 2 Full Bathrooms
Outdoor Features
- Deck
- Covered patio or porch
- Outdoor Grill
Schools
- Wendell Watson Elementary School
- Lake Gibson Middle/Junio School
- Lake Gibson High School
Utilities
- Central Heating and Cooling System
- Septic Tank
Community Details
- No Home Owners Association
- Timberidge Ph 3 Subdivision
Listing and Financial Details
- Down Payment Assistance Available
- Visit Down Payment Resource Website
- Tax Lot 163
- Assessor Parcel Number 24-27-08-161001-001630
Ownership History
Purchase Details
Home Financials for this Owner
Home Financials are based on the most recent Mortgage that was taken out on this home.Purchase Details
Home Financials for this Owner
Home Financials are based on the most recent Mortgage that was taken out on this home.Purchase Details
Home Financials for this Owner
Home Financials are based on the most recent Mortgage that was taken out on this home.Purchase Details
Purchase Details
Home Financials for this Owner
Home Financials are based on the most recent Mortgage that was taken out on this home.Purchase Details
Home Financials for this Owner
Home Financials are based on the most recent Mortgage that was taken out on this home.Similar Homes in Lakeland, FL
Home Values in the Area
Average Home Value in this Area
Purchase History
| Date | Type | Sale Price | Title Company |
|---|---|---|---|
| Warranty Deed | $399,000 | Golden Rule Title | |
| Warranty Deed | $179,000 | Insured Real Estate Title Se | |
| Special Warranty Deed | $101,500 | Bayview Title Services Inc | |
| Trustee Deed | -- | Attorney | |
| Warranty Deed | $124,000 | -- | |
| Warranty Deed | $117,300 | -- |
Mortgage History
| Date | Status | Loan Amount | Loan Type |
|---|---|---|---|
| Open | $391,773 | FHA | |
| Previous Owner | $284,900 | FHA | |
| Previous Owner | $432,621 | FHA | |
| Previous Owner | $175,757 | FHA | |
| Previous Owner | $90,000 | Credit Line Revolving | |
| Previous Owner | $185,000 | Fannie Mae Freddie Mac | |
| Previous Owner | $80,000 | Credit Line Revolving | |
| Previous Owner | $45,000 | Credit Line Revolving | |
| Previous Owner | $97,760 | Unknown | |
| Previous Owner | $11,000 | New Conventional | |
| Previous Owner | $99,000 | New Conventional | |
| Previous Owner | $93,800 | No Value Available |
Property History
| Date | Event | Price | Change | Sq Ft Price |
|---|---|---|---|---|
| 02/15/2024 02/15/24 | Sold | $399,000 | -0.2% | $166 / Sq Ft |
| 01/08/2024 01/08/24 | Pending | -- | -- | -- |
| 11/06/2023 11/06/23 | Price Changed | $399,999 | -2.4% | $166 / Sq Ft |
| 10/31/2023 10/31/23 | Price Changed | $410,000 | -4.4% | $170 / Sq Ft |
| 10/19/2023 10/19/23 | For Sale | $429,000 | +139.7% | $178 / Sq Ft |
| 04/10/2014 04/10/14 | Sold | $179,000 | -0.5% | $74 / Sq Ft |
| 03/03/2014 03/03/14 | Pending | -- | -- | -- |
| 03/03/2014 03/03/14 | Price Changed | $179,950 | +2.9% | $75 / Sq Ft |
| 03/03/2014 03/03/14 | Price Changed | $174,900 | 0.0% | $73 / Sq Ft |
| 03/03/2014 03/03/14 | For Sale | $174,900 | +2.9% | $73 / Sq Ft |
| 02/17/2014 02/17/14 | Pending | -- | -- | -- |
| 01/29/2014 01/29/14 | Price Changed | $169,950 | -10.5% | $71 / Sq Ft |
| 11/09/2013 11/09/13 | For Sale | $189,950 | +87.1% | $79 / Sq Ft |
| 05/22/2013 05/22/13 | Sold | $101,500 | -3.2% | $42 / Sq Ft |
| 05/01/2013 05/01/13 | Pending | -- | -- | -- |
| 03/13/2013 03/13/13 | For Sale | $104,900 | 0.0% | $44 / Sq Ft |
| 03/08/2013 03/08/13 | Pending | -- | -- | -- |
| 02/20/2013 02/20/13 | For Sale | $104,900 | 0.0% | $44 / Sq Ft |
| 02/12/2013 02/12/13 | Pending | -- | -- | -- |
| 01/29/2013 01/29/13 | Price Changed | $104,900 | -6.8% | $44 / Sq Ft |
| 01/10/2013 01/10/13 | Price Changed | $112,500 | -5.1% | $47 / Sq Ft |
| 12/25/2012 12/25/12 | Price Changed | $118,500 | -5.2% | $49 / Sq Ft |
| 11/30/2012 11/30/12 | Price Changed | $125,000 | -5.7% | $52 / Sq Ft |
| 11/29/2012 11/29/12 | For Sale | $132,500 | 0.0% | $55 / Sq Ft |
| 11/26/2012 11/26/12 | Pending | -- | -- | -- |
| 10/25/2012 10/25/12 | For Sale | $132,500 | -- | $55 / Sq Ft |
Tax History Compared to Growth
Tax History
| Year | Tax Paid | Tax Assessment Tax Assessment Total Assessment is a certain percentage of the fair market value that is determined by local assessors to be the total taxable value of land and additions on the property. | Land | Improvement |
|---|---|---|---|---|
| 2023 | $2,642 | $200,473 | $0 | $0 |
| 2022 | $2,547 | $194,634 | $0 | $0 |
| 2021 | $2,554 | $188,965 | $0 | $0 |
| 2020 | $2,515 | $186,356 | $0 | $0 |
| 2018 | $2,453 | $178,769 | $0 | $0 |
| 2017 | $2,393 | $175,092 | $0 | $0 |
| 2016 | $2,356 | $171,491 | $0 | $0 |
| 2015 | $2,002 | $170,299 | $0 | $0 |
| 2014 | $2,736 | $164,259 | $0 | $0 |
Agents Affiliated with this Home
-

Seller's Agent in 2024
Larry Hilton, Jr
COLDWELL BANKER REALTY
(813) 778-3932
62 Total Sales
-

Seller Co-Listing Agent in 2024
Christine Pasqualino
COLDWELL BANKER REALTY
(863) 687-2233
49 Total Sales
-
Y
Buyer's Agent in 2024
Yuleidis Cutino Aladro
LA ROSA REALTY PRESTIGE
(863) 577-1234
8 Total Sales
-
G
Seller's Agent in 2014
Gregory Wilhelm
PORCHLIGHT HOMES LLC
(863) 529-3369
24 Total Sales
-
H
Buyer's Agent in 2014
Holli Linck
XCELLENCE REALTY, INC
(863) 875-6960
39 Total Sales
-

Seller's Agent in 2013
Teresa Knowles
COLDWELL BANKER REALTY
(863) 687-2233
46 Total Sales
Map
Source: Stellar MLS
MLS Number: L4645578
APN: 24-27-08-161001-001630
- 1232 Ridgegreen Loop N
- 1323 Hammock Shade Dr
- 1405 Ridgegreen Loop N
- 1423 Ridgegreen Loop N
- 0 Spruce Rd N
- 929 Hammock Shade Dr
- 1423 Spruce Rd N
- 1685 Kinsman Way
- 540 Haynes Rd
- 1709 Kinsman Way
- 0 Walt Williams Rd Unit MFRL4953008
- 1230 Odoniel Loop S
- 967 Hunters Meadow Ln
- 7402 Gunstock Dr
- 1235 Odoniel Loop S
- 1140 Odoniel Loop S
- 8315 Tom Costine Rd
- 1120 Driggers Rd
- 7222 Stanford Dr
- 8638 Gibson Oaks Dr
