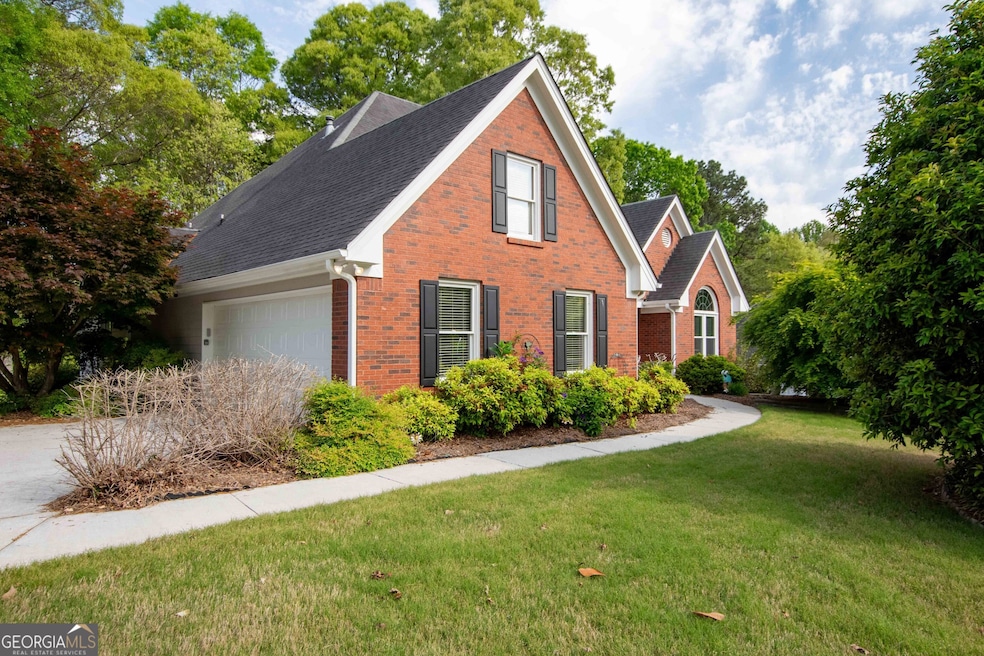Welcome to this spacious 4 bedroom, 3.5 bath ranch home featuring a large partially finished (75%) basement - perfect for in-law suite, teen suite or entertaining area. Nestled in a desirable, sought-after quiet neighborhood, this home features an open floor plan, with tons of natural light. The main level showcases a spacious Great room, open Kitchen, formal Dining room, formal Living/Office. The airy master suite includes a walk-in closet and an en-suite bath for added privacy. Two additional bedrooms and a full bath complete the main floor. The finished basement provides endless possibilities, whether you need a guest suite, home office, or entertainment space. It features a fourth bedroom, a full bathroom, 2 large living areas, tons of extra storage, and additional unfinished space to further make it your own. Outside you can enjoy the view of the private backyard from the deck, perfect for gatherings or relaxing evenings. Additional exterior highlights include a two-car side-entry garage, with attic access through an interior door in the garage for extra strorage. Conveniently located near top-rated schools, shopping, Tribble Mill park, and major highways, this home is a rare find. Schedule your showing today!

