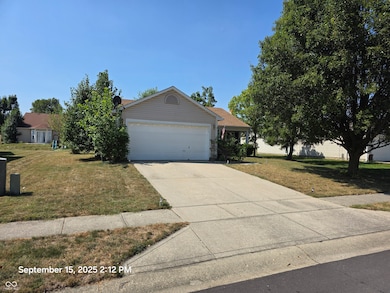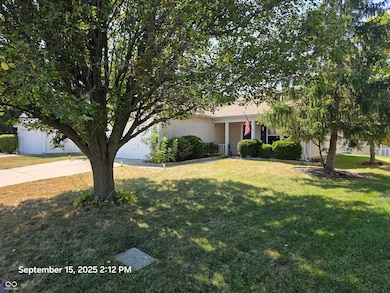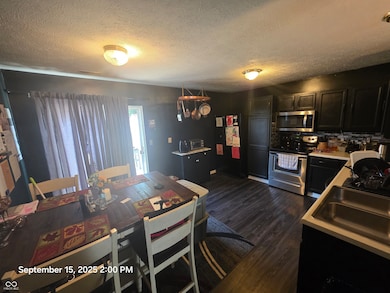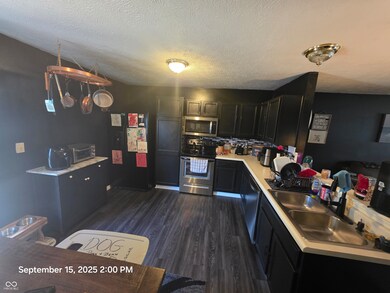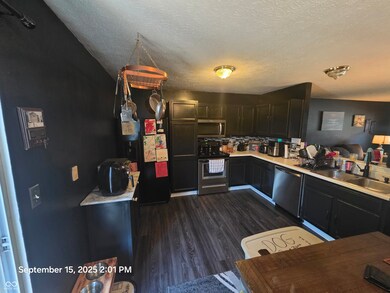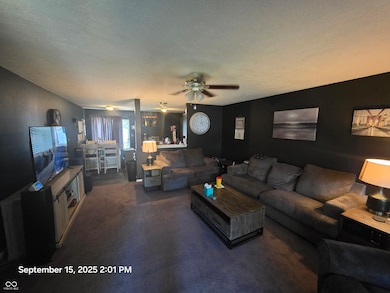1270 Valley Forge Dr Indianapolis, IN 46234
Estimated payment $1,363/month
Highlights
- Mature Trees
- A-Frame Home
- Eat-In Kitchen
- Sycamore Elementary School Rated A
- 2 Car Attached Garage
- Walk-In Closet
About This Home
Welcome home to this charming and move-in-ready ranch! Offering a fantastic blend of comfort and convenience, this 3-bedroom, 2-bathroom gem is the perfect place to start your homeownership journey. Step inside to an efficient layout designed for modern living. The bright, updated kitchen features a full suite of included appliances and opens to the dining area, perfect for entertaining. The spacious living room is a blank canvas, ready for you to make it your own. Unwind in the primary bedroom, which offers a peaceful retreat with its own full bathroom and a walk-in closet. Two additional bedrooms provide great flexibility for a home office or guest room. Enjoy the ease and convenience of having everything located on one level! The experience extends outdoors from the covered front porch to the open back patio, perfect for summer barbecues. A handy storage shed provides extra space for tools and toys, and the finished 2-car attached garage keeps your vehicles out of the elements. Location is everything! This home is nestled in the Linden Square subdivision, which features a park and playground. You are just minutes from a fantastic selection of shopping, restaurants, and easy interstate access for a simple commute. This charming home is the key to starting your brand new chapter. Don't miss this opportunity-schedule your private tour today!
Home Details
Home Type
- Single Family
Est. Annual Taxes
- $2,160
Year Built
- Built in 2000
Lot Details
- 7,405 Sq Ft Lot
- Mature Trees
HOA Fees
- $23 Monthly HOA Fees
Parking
- 2 Car Attached Garage
Home Design
- A-Frame Home
- Slab Foundation
- Vinyl Siding
Interior Spaces
- 1,178 Sq Ft Home
- 1-Story Property
- Entrance Foyer
- Combination Kitchen and Dining Room
- Attic Access Panel
Kitchen
- Eat-In Kitchen
- Electric Oven
- Electric Cooktop
- Microwave
- Dishwasher
Flooring
- Carpet
- Vinyl
Bedrooms and Bathrooms
- 3 Bedrooms
- Walk-In Closet
- 2 Full Bathrooms
Laundry
- Dryer
- Washer
Schools
- Avon High School
Utilities
- Forced Air Heating and Cooling System
- Gas Water Heater
Community Details
- Association Phone (317) 846-3687
- Linden Square Subdivision
- Property managed by Four Seasons Property Management, LLC
Listing and Financial Details
- Tax Lot 167
- Assessor Parcel Number 320832483008000022
Map
Home Values in the Area
Average Home Value in this Area
Tax History
| Year | Tax Paid | Tax Assessment Tax Assessment Total Assessment is a certain percentage of the fair market value that is determined by local assessors to be the total taxable value of land and additions on the property. | Land | Improvement |
|---|---|---|---|---|
| 2024 | $2,161 | $205,400 | $36,500 | $168,900 |
| 2023 | $1,910 | $180,700 | $31,700 | $149,000 |
| 2022 | $1,987 | $174,200 | $30,200 | $144,000 |
| 2021 | $1,635 | $144,700 | $28,300 | $116,400 |
| 2020 | $1,305 | $127,900 | $28,300 | $99,600 |
| 2019 | $1,229 | $123,100 | $28,300 | $94,800 |
| 2018 | $2,812 | $120,100 | $28,300 | $91,800 |
| 2017 | $0 | $111,500 | $26,400 | $85,100 |
| 2016 | $28 | $109,100 | $26,400 | $82,700 |
| 2014 | -- | $100,800 | $24,400 | $76,400 |
| 2013 | -- | $97,700 | $23,700 | $74,000 |
Property History
| Date | Event | Price | List to Sale | Price per Sq Ft | Prior Sale |
|---|---|---|---|---|---|
| 11/05/2025 11/05/25 | Pending | -- | -- | -- | |
| 10/30/2025 10/30/25 | Price Changed | $220,000 | -2.2% | $187 / Sq Ft | |
| 10/23/2025 10/23/25 | Price Changed | $225,000 | -2.2% | $191 / Sq Ft | |
| 10/08/2025 10/08/25 | Price Changed | $230,000 | -2.1% | $195 / Sq Ft | |
| 09/15/2025 09/15/25 | For Sale | $235,000 | +30.6% | $199 / Sq Ft | |
| 11/30/2020 11/30/20 | Sold | $180,000 | +3.4% | $153 / Sq Ft | View Prior Sale |
| 10/22/2020 10/22/20 | Pending | -- | -- | -- | |
| 10/20/2020 10/20/20 | For Sale | $174,000 | +26.5% | $148 / Sq Ft | |
| 05/20/2019 05/20/19 | Sold | $137,500 | -0.4% | $117 / Sq Ft | View Prior Sale |
| 04/15/2019 04/15/19 | Pending | -- | -- | -- | |
| 04/13/2019 04/13/19 | For Sale | $138,000 | +17.9% | $117 / Sq Ft | |
| 03/06/2017 03/06/17 | Sold | $117,000 | -5.6% | $99 / Sq Ft | View Prior Sale |
| 02/08/2017 02/08/17 | Pending | -- | -- | -- | |
| 01/30/2017 01/30/17 | For Sale | $123,900 | -- | $105 / Sq Ft |
Purchase History
| Date | Type | Sale Price | Title Company |
|---|---|---|---|
| Warranty Deed | $180,000 | Stewart Title - New Palestine | |
| Warranty Deed | $137,500 | Chicago Title | |
| Deed | $117,000 | -- | |
| Deed | -- | Chicago Title | |
| Interfamily Deed Transfer | -- | -- | |
| Interfamily Deed Transfer | -- | None Available |
Mortgage History
| Date | Status | Loan Amount | Loan Type |
|---|---|---|---|
| Open | $176,739 | FHA | |
| Previous Owner | $133,375 | New Conventional | |
| Previous Owner | $93,600 | New Conventional |
Source: MIBOR Broker Listing Cooperative®
MLS Number: 22062812
APN: 32-08-32-483-008.000-022
- 9218 Wind River Ct Unit 4155
- 9230 W 10th St
- 1334 Legacy Ct
- 10620 Colonial Ct
- 10436 Waverly Dr
- 921 Justine Cir E
- 898 Justine Cir W
- 10586 Jacks Way
- 1324 Castleford Ln
- 8840 Ellington Dr
- 10297 Serviceberry Dr
- 810 Kendale Ct
- 8645 Warrington Dr
- 665 Halleck Way
- 839 Fernwood Ct
- 2205 Whitecliff Dr
- 10762 Caval Cade Ct
- 918 Ardsley Dr
- 446 N County Road 1050 E
- 8729 Chapel Glen Dr

