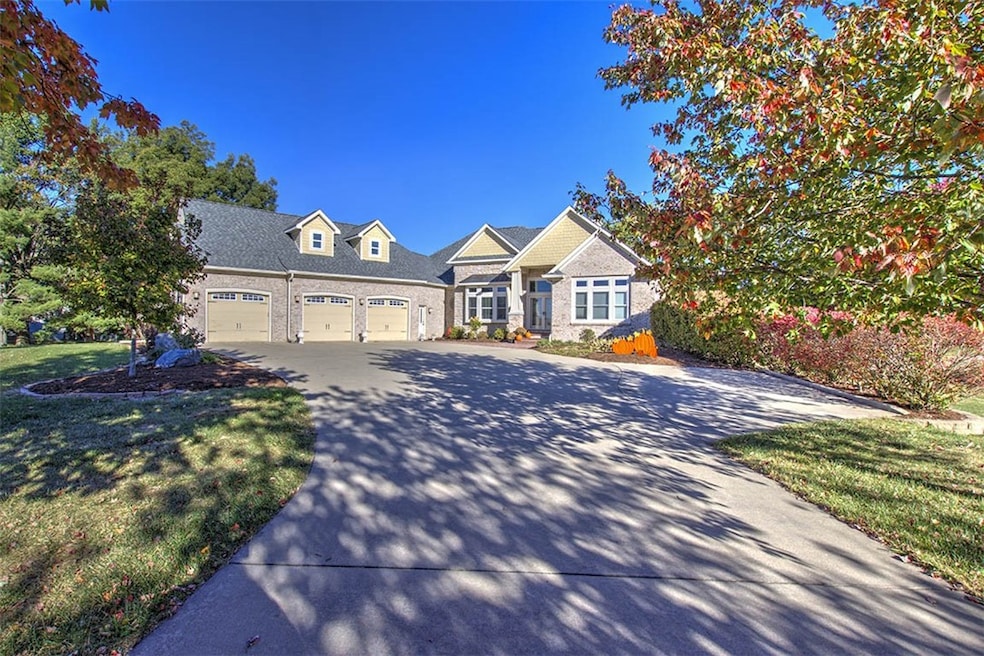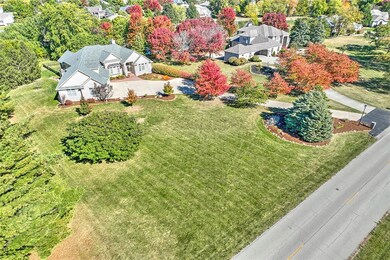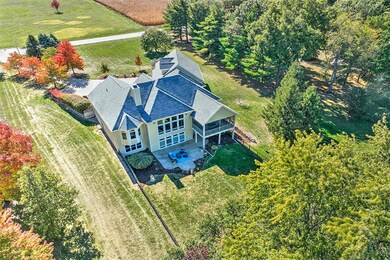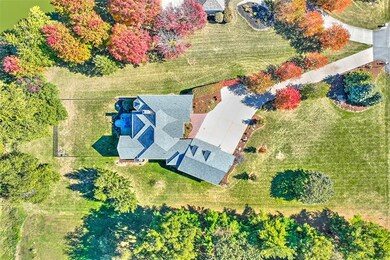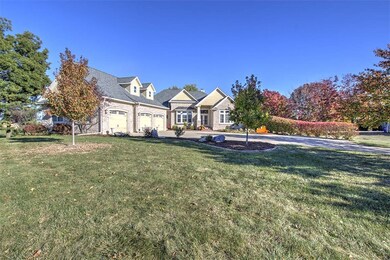
1270 W Hickory Point Rd Decatur, IL 62526
Highlights
- Deck
- Fenced Yard
- 3 Car Attached Garage
- Warrensburg-Latham Elementary School Rated 9+
- Rear Porch
- Screened Patio
About This Home
As of December 2024This beautiful home is surrounded by approximately 1.5 acres overlooking a pond in the back yard. Warrensburg-Latham School District with Decatur address. Gorgeous ranch with open floor plan and a full walk-out basement. Spacious kitchen with oversized island, granite counters, beautiful designer cabinets and large walk-in pantry. New gas cooktop and gas lines added in 2021, new dishwasher in 2019 and new microwave in 2021. Kitchen opens to dining room and large screened porch. Main floor living room has an oversized fireplace and beautiful views of the property. 11 ft high ceilings in main living area, kitchen, office and foyer, plus 9 ft ceilings in lower walk-out level. New wood floors in master bedroom in 2023. Enjoy the spa-like master bath with double vanity, deep soaker tub, large shower and walk-in closet. New custom tile in walk out lower living area. New $50K roof in 2024. New HVAC in 2019. New $10K black alumimum fence for back yard in 2022. Oversized 3 car garage.
Home Details
Home Type
- Single Family
Est. Annual Taxes
- $15,299
Year Built
- Built in 2005
Lot Details
- 1.47 Acre Lot
- Lot Dimensions are 184x335x186x361
- Fenced Yard
- Fenced
Parking
- 3 Car Attached Garage
Home Design
- Brick Exterior Construction
- Asphalt Roof
- Wood Siding
- Shake Siding
- Stone
Interior Spaces
- 1-Story Property
- Family Room with Fireplace
Kitchen
- Cooktop with Range Hood
- Microwave
- Dishwasher
- Disposal
Bedrooms and Bathrooms
- 4 Bedrooms
- En-Suite Primary Bedroom
- Walk-In Closet
Laundry
- Laundry on main level
- Dryer
- Washer
Finished Basement
- Walk-Out Basement
- Basement Fills Entire Space Under The House
Outdoor Features
- Deck
- Screened Patio
- Rear Porch
Schools
- Warrensburg-Latham Elementary And Middle School
- Warrensburg-Latham High School
Utilities
- Forced Air Heating and Cooling System
- Heating System Uses Gas
- Gas Water Heater
- Septic Tank
Community Details
- Deerfield Estates Subdivision
Listing and Financial Details
- Assessor Parcel Number 07-07-21-278-014
Ownership History
Purchase Details
Purchase Details
Home Financials for this Owner
Home Financials are based on the most recent Mortgage that was taken out on this home.Map
Similar Homes in the area
Home Values in the Area
Average Home Value in this Area
Purchase History
| Date | Type | Sale Price | Title Company |
|---|---|---|---|
| Quit Claim Deed | -- | None Listed On Document | |
| Warranty Deed | $425,000 | None Available |
Mortgage History
| Date | Status | Loan Amount | Loan Type |
|---|---|---|---|
| Previous Owner | $330,000 | New Conventional | |
| Previous Owner | $340,000 | New Conventional | |
| Previous Owner | $123,828 | New Conventional | |
| Previous Owner | $135,000 | New Conventional |
Property History
| Date | Event | Price | Change | Sq Ft Price |
|---|---|---|---|---|
| 12/04/2024 12/04/24 | Sold | $525,000 | -4.5% | $110 / Sq Ft |
| 10/29/2024 10/29/24 | Pending | -- | -- | -- |
| 10/18/2024 10/18/24 | For Sale | $549,900 | -- | $116 / Sq Ft |
Tax History
| Year | Tax Paid | Tax Assessment Tax Assessment Total Assessment is a certain percentage of the fair market value that is determined by local assessors to be the total taxable value of land and additions on the property. | Land | Improvement |
|---|---|---|---|---|
| 2023 | $15,299 | $168,234 | $22,424 | $145,810 |
| 2022 | $14,514 | $156,031 | $20,798 | $135,233 |
| 2021 | $13,816 | $144,645 | $19,447 | $125,198 |
| 2020 | $11,525 | $127,352 | $17,122 | $110,230 |
| 2019 | $11,525 | $127,352 | $17,122 | $110,230 |
| 2018 | $11,485 | $128,262 | $17,244 | $111,018 |
| 2017 | $11,500 | $127,688 | $17,167 | $110,521 |
| 2016 | $11,626 | $127,995 | $17,208 | $110,787 |
| 2015 | $11,353 | $126,477 | $17,004 | $109,473 |
| 2014 | $10,344 | $126,477 | $17,004 | $109,473 |
| 2013 | $11,376 | $134,395 | $17,004 | $117,391 |
Source: Central Illinois Board of REALTORS®
MLS Number: 6246223
APN: 07-07-21-278-014
- 1122 Wedgewood Ct
- 40 Hickory Point Ct
- 4670 Trevino Ln
- 4624 Nicklaus Ct
- 4747 Redbud Ct
- 4735 Dogwood Ct
- 1011 Bunker Ln
- 603 Waterford Ln
- 4525 N Adams Dr
- 676 Wolf Rd
- 0 Route 51 Unit 6241333
- 125 Valerian Dr
- 4437 Lawson Dr
- 4560 Needle Rd
- 4404 Havenwood Dr
- 755 Christopher Dr
- 1625 Cooper Dr
- 1639 Cooper Dr
- 291 Michael Ave
- 396 W Ash Ave
