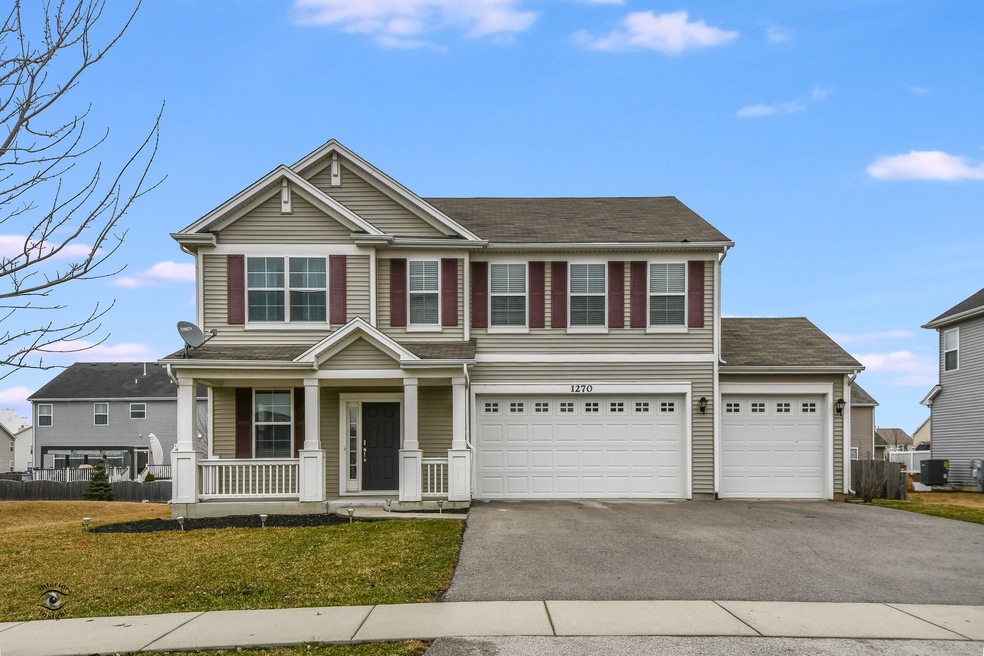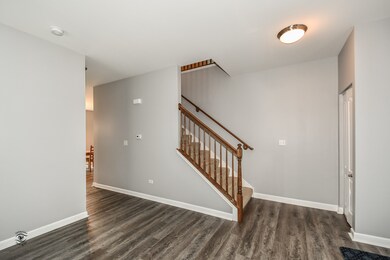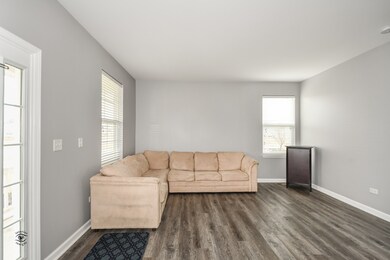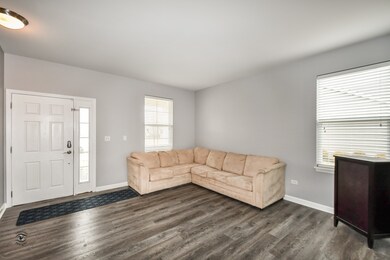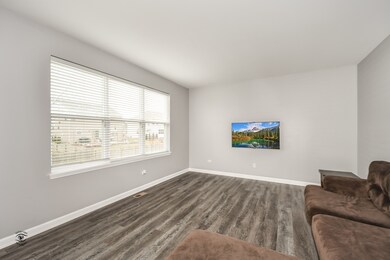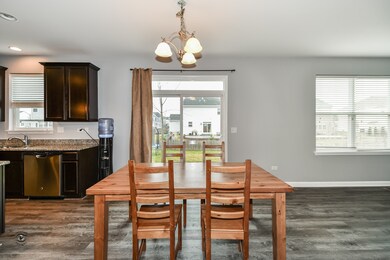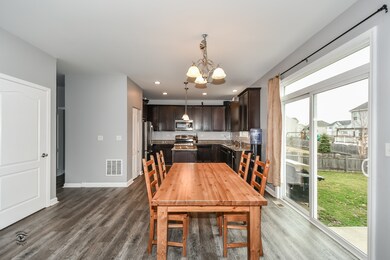
1270 Winding Way Bolingbrook, IL 60490
West Bolingbrook NeighborhoodHighlights
- Landscaped Professionally
- Traditional Architecture
- Bonus Room
- Elizabeth Eichelberger Elementary School Rated A-
- Wood Flooring
- 5-minute walk to River Hills Park
About This Home
As of June 2019MOVE IN READY! Beautiful Stevenson model-river hills home! 3 bedroom plus a bonus room, 2.5 bathrooms, Deep pour basement, 3 CAR GARAGE! Open kitchen with stainless steel appliances, granite, recessed lights, and island! Master bedroom with huge walk in closet and master bath! 2ND FLOOR LAUNDRY RM! ! Plainfield top rated schools! Huge fenced in yard! All new luxury vinyl FLOORS on the main level!! New paint throughout!
Home Details
Home Type
- Single Family
Est. Annual Taxes
- $8,837
Year Built
- 2013
Lot Details
- Landscaped Professionally
HOA Fees
- $29 per month
Parking
- Attached Garage
- Garage Transmitter
- Garage Door Opener
- Driveway
- Parking Included in Price
- Garage Is Owned
Home Design
- Traditional Architecture
- Slab Foundation
- Asphalt Shingled Roof
- Vinyl Siding
Interior Spaces
- Primary Bathroom is a Full Bathroom
- Breakfast Room
- Bonus Room
- Wood Flooring
- Unfinished Basement
- Basement Fills Entire Space Under The House
- Storm Screens
- Laundry on upper level
Kitchen
- Breakfast Bar
- Walk-In Pantry
- Oven or Range
- Dishwasher
- Stainless Steel Appliances
- Disposal
Utilities
- Forced Air Heating and Cooling System
- Heating System Uses Gas
Ownership History
Purchase Details
Home Financials for this Owner
Home Financials are based on the most recent Mortgage that was taken out on this home.Purchase Details
Home Financials for this Owner
Home Financials are based on the most recent Mortgage that was taken out on this home.Similar Homes in the area
Home Values in the Area
Average Home Value in this Area
Purchase History
| Date | Type | Sale Price | Title Company |
|---|---|---|---|
| Warranty Deed | $328,000 | Attorney | |
| Warranty Deed | $283,033 | Ct |
Mortgage History
| Date | Status | Loan Amount | Loan Type |
|---|---|---|---|
| Open | $308,000 | New Conventional | |
| Closed | $311,600 | New Conventional | |
| Previous Owner | $272,240 | FHA | |
| Previous Owner | $273,554 | FHA |
Property History
| Date | Event | Price | Change | Sq Ft Price |
|---|---|---|---|---|
| 06/07/2019 06/07/19 | Sold | $328,000 | -1.8% | $145 / Sq Ft |
| 05/15/2019 05/15/19 | Pending | -- | -- | -- |
| 05/13/2019 05/13/19 | Price Changed | $334,000 | -1.4% | $148 / Sq Ft |
| 05/08/2019 05/08/19 | Price Changed | $338,850 | 0.0% | $150 / Sq Ft |
| 04/12/2019 04/12/19 | Price Changed | $339,000 | -1.7% | $150 / Sq Ft |
| 04/06/2019 04/06/19 | For Sale | $345,000 | +21.9% | $153 / Sq Ft |
| 07/28/2014 07/28/14 | Sold | $283,033 | -5.3% | $126 / Sq Ft |
| 06/28/2014 06/28/14 | Pending | -- | -- | -- |
| 06/03/2014 06/03/14 | Price Changed | $298,739 | -2.8% | $132 / Sq Ft |
| 04/30/2014 04/30/14 | For Sale | $307,239 | -- | $136 / Sq Ft |
Tax History Compared to Growth
Tax History
| Year | Tax Paid | Tax Assessment Tax Assessment Total Assessment is a certain percentage of the fair market value that is determined by local assessors to be the total taxable value of land and additions on the property. | Land | Improvement |
|---|---|---|---|---|
| 2023 | $8,837 | $117,459 | $19,420 | $98,039 |
| 2022 | $7,587 | $106,054 | $18,371 | $87,683 |
| 2021 | $7,283 | $101,004 | $17,496 | $83,508 |
| 2020 | $7,258 | $99,404 | $17,219 | $82,185 |
| 2019 | $7,246 | $94,575 | $16,734 | $77,841 |
| 2018 | $7,277 | $93,378 | $16,365 | $77,013 |
| 2017 | $7,296 | $90,968 | $15,943 | $75,025 |
| 2016 | $7,419 | $89,010 | $15,600 | $73,410 |
| 2015 | $1,386 | $85,587 | $15,000 | $70,587 |
| 2014 | $1,386 | $83,305 | $15,000 | $68,305 |
| 2013 | $1,386 | $15,000 | $15,000 | $0 |
Agents Affiliated with this Home
-

Seller's Agent in 2019
Jennifer Oukrust
Compass
(847) 571-5698
1 in this area
125 Total Sales
-

Buyer's Agent in 2019
Kristiana Yordanova
Coldwell Banker Realty
(773) 621-8836
145 Total Sales
-
M
Seller's Agent in 2014
Michele Leanderson
Coldwell Banker Realty
-
N
Buyer's Agent in 2014
Non Member
NON MEMBER
Map
Source: Midwest Real Estate Data (MRED)
MLS Number: MRD10334308
APN: 01-26-413-002
- 1221 Winding Way
- 2325 Brookstone Dr
- 2368 River Hills Ln
- 2198 Kemmerer Ln
- 1314 Danhof Dr
- 12804 Stellar Ln
- 12812 Stellar Ln
- 2065 John Paul Jones Ln
- 13121 Wood Duck Dr
- 13150 Lake Mary Dr
- 23166 W Sweetwater Ln
- 23216 W Sweetwater Ln
- 13151 Lake Mary Dr
- 23211 W Teton Ln
- 23217 W Kennebec Dr
- 23229 W Kennebec Dr
- 23305 W Kennebec Dr
- 12910 S Slate Ln
- 23314 W Pearson Dr
- 23244 W Teton Ln
