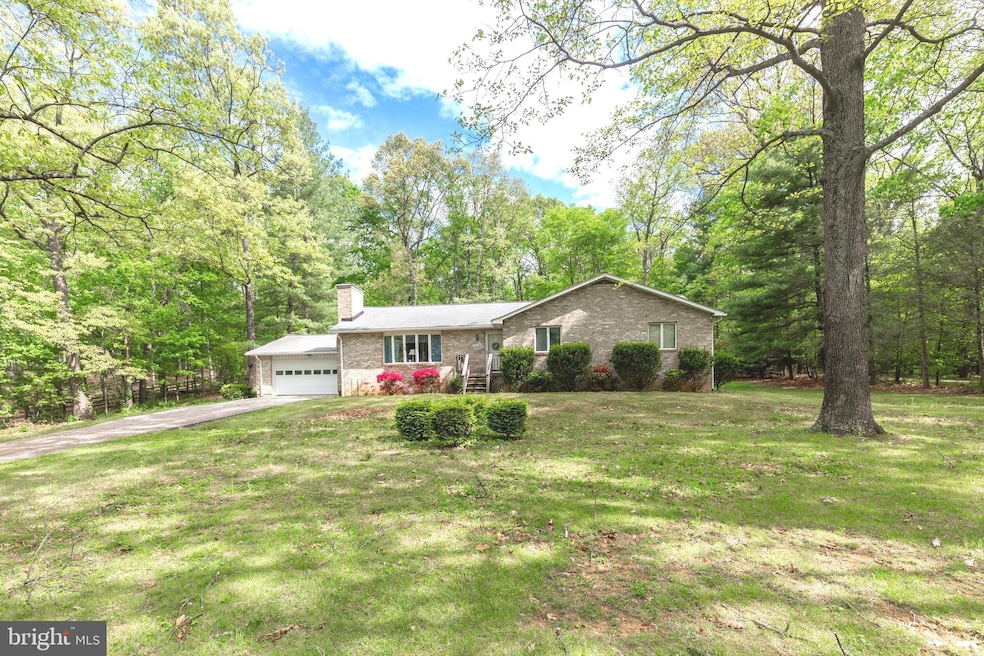
1270 Woodland Cir New Windsor, MD 21776
Highlights
- View of Trees or Woods
- Rambler Architecture
- No HOA
- Friendship Valley Elementary School Rated A-
- 1 Fireplace
- 3 Garage Spaces | 2 Attached and 1 Detached
About This Home
As of August 2025***BACK-UP CONTRACTS ALWAYS WELCOME***CONVENIENT LOCATION-- SOUTH OF WESTMINSTER -- OFF ROUTE 27--- PLEASANT SETTING WITH THIS BRICK RANCHER**ORIGINAL OWNER**IS AWARE SOME UPDATES NEEDED**BUT HOME HAS BEEN WELL-MAINTAINED--- OWNER READY TO MOVE FOREWARD***LOOKING FOR REASONABLE OFFER TO CONSIDER**** 3 BEDROOMS-- 3 FULL BATHS--- PARTIALLY FINISHED LOWER LEVEL--- BRICK HEARTH-- ( NO FLUE )--- ONE OWNER HOME--- 2 CAR ATTACHED GARAGE PLUS DETACHED GARAGE-- WELL CARED FOR HOME--- SEE FOR YOURSELF--- PLEASE COMPARE TO HOMES SOUTH OF WESTMINSTER UNDER $520K*** SEE IT TODAY !!!! ****
Home Details
Home Type
- Single Family
Est. Annual Taxes
- $3,750
Year Built
- Built in 1973
Lot Details
- 1 Acre Lot
- Property is in very good condition
Parking
- 3 Garage Spaces | 2 Attached and 1 Detached
- Front Facing Garage
- Driveway
Home Design
- Rambler Architecture
- Brick Exterior Construction
- Block Foundation
Interior Spaces
- Property has 2 Levels
- 1 Fireplace
- Views of Woods
- Partially Finished Basement
- Exterior Basement Entry
Bedrooms and Bathrooms
- 3 Main Level Bedrooms
Utilities
- Central Air
- Electric Baseboard Heater
- Well
- Electric Water Heater
- Septic Tank
Community Details
- No Home Owners Association
Listing and Financial Details
- Assessor Parcel Number 0707038526
Ownership History
Purchase Details
Home Financials for this Owner
Home Financials are based on the most recent Mortgage that was taken out on this home.Purchase Details
Home Financials for this Owner
Home Financials are based on the most recent Mortgage that was taken out on this home.Similar Homes in New Windsor, MD
Home Values in the Area
Average Home Value in this Area
Purchase History
| Date | Type | Sale Price | Title Company |
|---|---|---|---|
| Deed | $500,000 | Lakeside Title | |
| Interfamily Deed Transfer | -- | Real Estate Settlements & Es |
Mortgage History
| Date | Status | Loan Amount | Loan Type |
|---|---|---|---|
| Open | $400,000 | New Conventional | |
| Previous Owner | $562,500 | Credit Line Revolving | |
| Previous Owner | $223,527 | VA | |
| Previous Owner | $231,242 | VA | |
| Previous Owner | $197,201 | New Conventional | |
| Previous Owner | $75,000 | Credit Line Revolving |
Property History
| Date | Event | Price | Change | Sq Ft Price |
|---|---|---|---|---|
| 08/14/2025 08/14/25 | Sold | $500,000 | -3.7% | $287 / Sq Ft |
| 06/19/2025 06/19/25 | For Sale | $519,000 | -- | $298 / Sq Ft |
Tax History Compared to Growth
Tax History
| Year | Tax Paid | Tax Assessment Tax Assessment Total Assessment is a certain percentage of the fair market value that is determined by local assessors to be the total taxable value of land and additions on the property. | Land | Improvement |
|---|---|---|---|---|
| 2025 | $3,717 | $352,967 | $0 | $0 |
| 2024 | $3,717 | $326,533 | $0 | $0 |
| 2023 | $3,421 | $300,100 | $130,000 | $170,100 |
| 2022 | $3,351 | $293,900 | $0 | $0 |
| 2021 | $6,742 | $287,700 | $0 | $0 |
| 2020 | $3,212 | $281,500 | $130,000 | $151,500 |
| 2019 | $3,209 | $278,633 | $0 | $0 |
| 2018 | $3,148 | $275,767 | $0 | $0 |
| 2017 | $3,116 | $272,900 | $0 | $0 |
| 2016 | -- | $272,900 | $0 | $0 |
| 2015 | -- | $272,900 | $0 | $0 |
| 2014 | -- | $275,800 | $0 | $0 |
Agents Affiliated with this Home
-
James Erb
J
Seller's Agent in 2025
James Erb
J F Erb, Inc.
(410) 848-8676
52 Total Sales
-
Drew Burgess

Buyer's Agent in 2025
Drew Burgess
BHHS PenFed (actual)
(443) 465-8992
115 Total Sales
Map
Source: Bright MLS
MLS Number: MDCR2028244
APN: 07-038526
- 1142 Western Chapel Rd
- 1802 Ridge Rd
- 1693 Ridge Rd
- 909 Ridge Rd
- 1392 Wakefield Valley Rd
- 2322 Nicodemus Rd
- 203 Zachary Dr
- Parcel 62 Part 1 Ridge Rd
- 168 Federal Ann Ct
- 2607 Garstlynn Ct
- 1182 Canon Way
- 145 Federal Ann Ln
- 287 Bell Rd
- 1128 Colonel Joshua Ct
- 2750 Ridge Rd
- 1109 Canon Way
- 18.25 ACRES NE/S Sykesville Rd Rt 32 Nw of Smallwood
- 0 Old New Windsor Rd Unit MDCR2012510
- PARCEL 198 Dennings Rd
- 919 Winchester Dr






