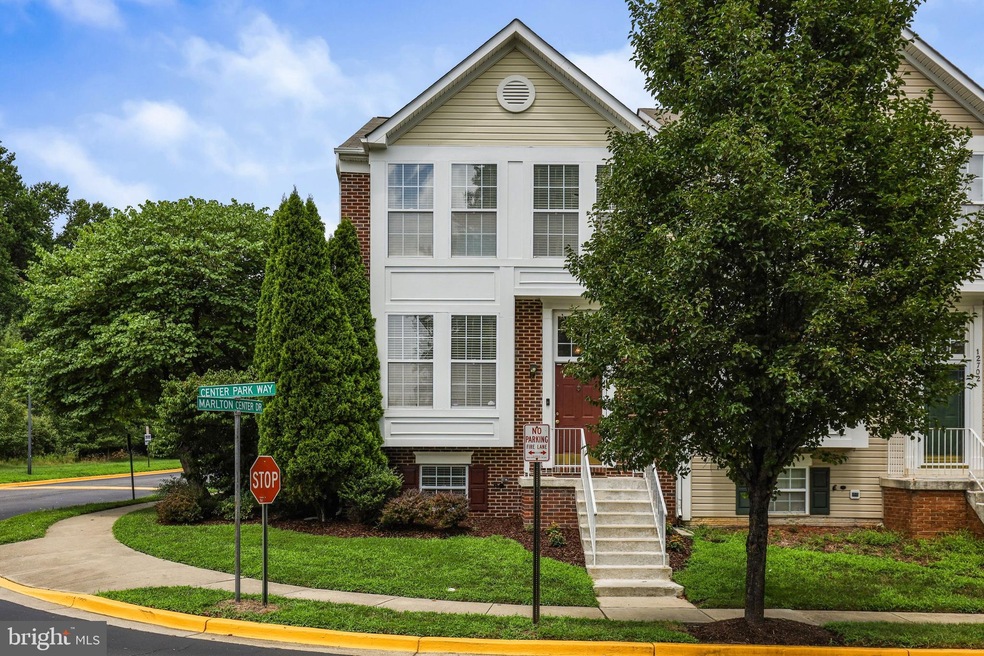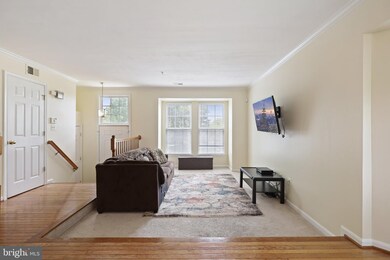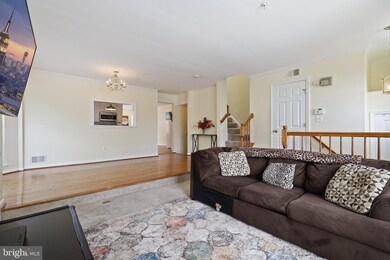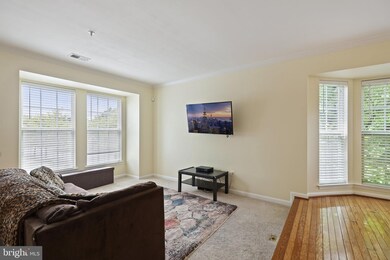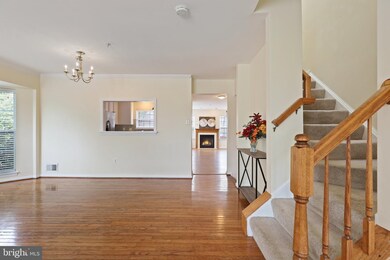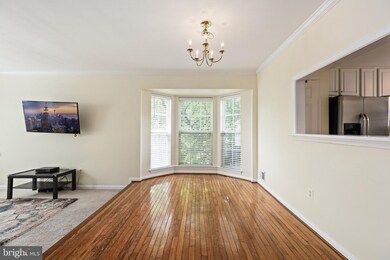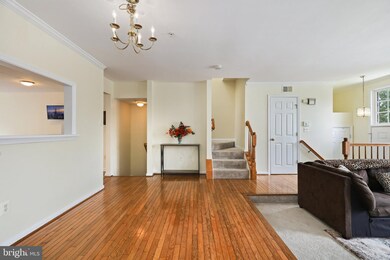
12700 Center Park Way Upper Marlboro, MD 20772
Estimated Value: $412,000 - $442,000
Highlights
- Colonial Architecture
- 2 Car Detached Garage
- Forced Air Heating and Cooling System
- 1 Fireplace
About This Home
As of October 2020No in-person showings until Sept 23rd. FINANCING FELL THROUGH. Back on the market but will not last! Lovely 4 bedroom/3.5 bath end unit in sought after Marlton Town Center with a 2 car detached garage! This spacious and sunny townhome features an eat-in kitchen, living room with fireplace, formal dining room, and a fully finished basement. The home is maintained with some recent updates. The deck is a perfect place to relax and entertain. Upstairs you'll find the owner's bedroom has two closets including a walk-in and a bathroom with dual vanities and a soaking tub. Great location minutes to dining, shopping, and major commuter routes.
Last Agent to Sell the Property
Hazel Shakur
Redfin Corp License #586258 Listed on: 07/29/2020

Townhouse Details
Home Type
- Townhome
Est. Annual Taxes
- $4,321
Year Built
- Built in 1999
Lot Details
- 3,288
HOA Fees
- $93 Monthly HOA Fees
Parking
- 2 Car Detached Garage
- Garage Door Opener
Home Design
- Colonial Architecture
Interior Spaces
- Property has 3 Levels
- 1 Fireplace
- Basement
Bedrooms and Bathrooms
Additional Features
- 3,288 Sq Ft Lot
- Forced Air Heating and Cooling System
Community Details
- Marlton Town Center Subdivision
Listing and Financial Details
- Tax Lot 1
- Assessor Parcel Number 17153074523
Ownership History
Purchase Details
Home Financials for this Owner
Home Financials are based on the most recent Mortgage that was taken out on this home.Purchase Details
Home Financials for this Owner
Home Financials are based on the most recent Mortgage that was taken out on this home.Purchase Details
Purchase Details
Purchase Details
Purchase Details
Similar Homes in Upper Marlboro, MD
Home Values in the Area
Average Home Value in this Area
Purchase History
| Date | Buyer | Sale Price | Title Company |
|---|---|---|---|
| Bass Curtis Marcus | $350,000 | Accommodation | |
| Clarke Shondrell K | $264,900 | Attorney | |
| Federal Home Loan Mortgage Corporation | $263,527 | None Available | |
| Hall Traci D | $237,000 | -- | |
| Coleman Caldwell | $195,000 | -- | |
| Marlton & Stuart Llc | $255,500 | -- |
Mortgage History
| Date | Status | Borrower | Loan Amount |
|---|---|---|---|
| Open | Bass Curtis Marcus | $352,000 | |
| Previous Owner | Bass Curtis Marcus | $343,660 | |
| Previous Owner | Clarke Shondrell K | $260,101 | |
| Previous Owner | Hall Traci D | $20,509 |
Property History
| Date | Event | Price | Change | Sq Ft Price |
|---|---|---|---|---|
| 10/19/2020 10/19/20 | Sold | $350,000 | 0.0% | $145 / Sq Ft |
| 09/16/2020 09/16/20 | Pending | -- | -- | -- |
| 09/09/2020 09/09/20 | Price Changed | $350,000 | 0.0% | $145 / Sq Ft |
| 09/09/2020 09/09/20 | For Sale | $350,000 | +6.5% | $145 / Sq Ft |
| 08/04/2020 08/04/20 | Pending | -- | -- | -- |
| 08/04/2020 08/04/20 | Price Changed | $328,500 | +4.3% | $136 / Sq Ft |
| 07/29/2020 07/29/20 | For Sale | $315,000 | +18.9% | $131 / Sq Ft |
| 06/15/2015 06/15/15 | Sold | $264,900 | 0.0% | $164 / Sq Ft |
| 04/24/2015 04/24/15 | Off Market | $264,900 | -- | -- |
| 04/21/2015 04/21/15 | Pending | -- | -- | -- |
| 04/02/2015 04/02/15 | For Sale | $264,900 | -- | $164 / Sq Ft |
Tax History Compared to Growth
Tax History
| Year | Tax Paid | Tax Assessment Tax Assessment Total Assessment is a certain percentage of the fair market value that is determined by local assessors to be the total taxable value of land and additions on the property. | Land | Improvement |
|---|---|---|---|---|
| 2024 | $5,670 | $355,000 | $0 | $0 |
| 2023 | $5,146 | $319,800 | $0 | $0 |
| 2022 | $4,623 | $284,600 | $75,000 | $209,600 |
| 2021 | $4,522 | $277,833 | $0 | $0 |
| 2020 | $4,422 | $271,067 | $0 | $0 |
| 2019 | $3,785 | $264,300 | $100,000 | $164,300 |
| 2018 | $4,321 | $264,300 | $100,000 | $164,300 |
| 2017 | $4,495 | $264,300 | $0 | $0 |
| 2016 | -- | $276,000 | $0 | $0 |
| 2015 | $3,732 | $270,733 | $0 | $0 |
| 2014 | $3,732 | $265,467 | $0 | $0 |
Agents Affiliated with this Home
-

Seller's Agent in 2020
Hazel Shakur
Redfin Corp
(202) 669-6310
-
Natasha Avery

Buyer's Agent in 2020
Natasha Avery
Keller Williams Preferred Properties
(301) 325-3891
1 in this area
6 Total Sales
-
Charles W Worthy
C
Seller's Agent in 2015
Charles W Worthy
The Real Estate Store
(301) 580-2636
32 Total Sales
-
C
Seller Co-Listing Agent in 2015
Chrystal FREEMAN
The Real Estate Store
-
George Koutsoukos

Buyer's Agent in 2015
George Koutsoukos
Compass
(703) 999-8205
95 Total Sales
Map
Source: Bright MLS
MLS Number: MDPG575044
APN: 15-3074523
- 12812 Marlton Center Dr
- 12921 Marlton Center Dr
- 9083 Florin Way
- 12458 Old Colony Dr
- 12921 Sweet Christina Ct
- 12507 Woodstock Dr E
- 12736 Wedgedale Ct
- 12406 Old Colony Dr
- 12810 Carousel Ct
- 8621 Binghampton Place
- 8636 Binghampton Place
- 0 Trumps Hill Rd Unit MDPG2145194
- 0 Trumps Hill Rd Unit MDPG2125080
- 9113 Fairhaven Ave
- 0 Heathermore Blvd Unit MDPG2132402
- 9207 Midland Turn
- 9302 Fairhaven Ave
- 9306 Southmoor Ct
- 9416 Midland Turn
- 8067 Croom Rd
- 12700 Center Park Way
- 12702 Center Park Way
- 12704 Center Park Way
- 12706 Center Park Way
- 12708 Center Park Way
- 12710 Center Park Way
- 12701 New Town Way
- 12703 New Town Way
- 12705 New Town Way
- 12712 Center Park Way
- 12707 New Town Way
- 12709 New Town Way
- 12714 Center Park Way
- 12711 New Town Way
- 12713 New Town Way
- 12716 Center Park Way
- 12715 New Town Way
- 12718 Center Park Way
- 12717 New Town Way
- 12720 Center Park Way
