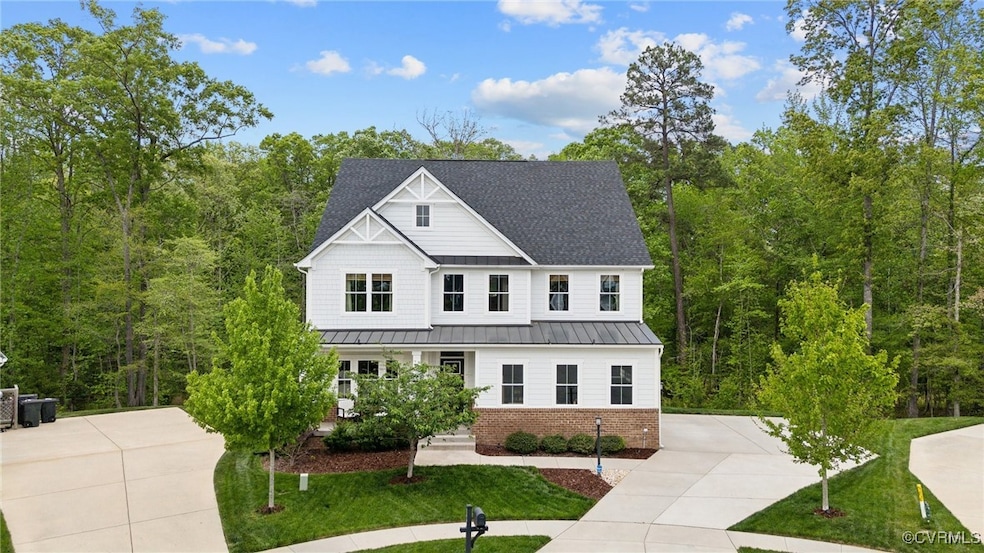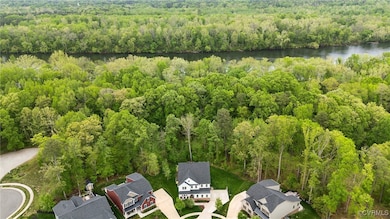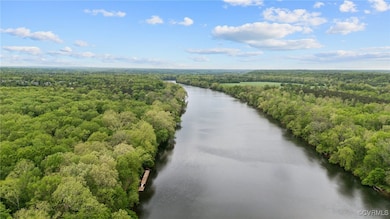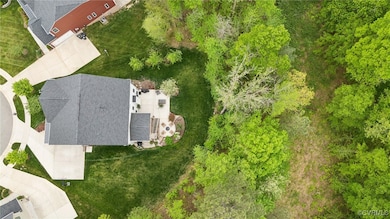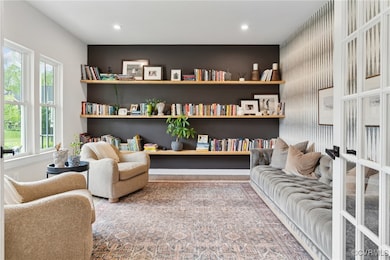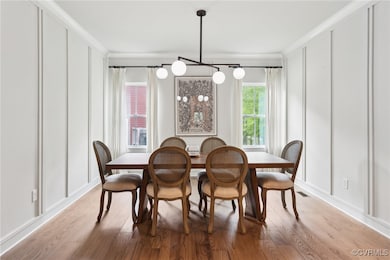
12700 Hemmingway Mews Midlothian, VA 23113
Tarrington NeighborhoodHighlights
- Fitness Center
- Outdoor Pool
- Craftsman Architecture
- James River High School Rated A-
- Waterfront
- Clubhouse
About This Home
As of May 2025CHARMING HOME WITH FULL BASEMENT BACKING TO SERENE WOODS & RIVER VIEWS. Welcome to your private retreat just steps away from walking trails & access to the James River! Nestled in the premier community of Tarrington & backing to a lush, wooded backdrop, this beautifully maintained home offers the perfect blend of comfort, space & natural beauty. Step inside to find a warm & inviting layout w/ hardwood flooring, spacious living areas & thoughtful updates. Greeting you at the front door is a moody living room w/french doors & space to unwind & relax. The formal dining area showcases custom trim work on the walls & a modern chandelier to set the mood for entertaining friends. Continue into the open family room adorned w/a gas fireplace & flowing nicely into your spacious eat-in kitchen, the heart of the home! Beautifully upgraded w/a large center island, sleek quartz counters, SS appliances & backsplash, this kitchen combines style w/functionality. An office & powder room complete the 1st floor. Upstairs, relax & unwind in the expansive owner's suite showcasing dual walk-in closets & a spa-like bathroom w/dual vanities & an impressive tiled shower. Three additional bedrooms, a private bath & jack-n-jill, spacious loft & laundry room complete the 2nd floor. The full basement provides versatility—ideal for a gym, rec room, storage or even a future guest suite. There is even a hidden room through the storage area, giving those modern-day speakeasy vibes! A full bath, future wet-bar rough-in & doors to your outside oasis complete this basement level. No details left untouched with backyard porch, patio, fire pit & koi pond! Enjoy the unmatched lifestyle Tarrington offers w/resort-style amenities-a clubhouse, pool, fitness center, playgrounds, scenic walking trails, direct access to the James River & more. With no neighbors behind you, you'll love the peaceful, secluded feel while still being just minutes from shopping, dining, schools, Robious Landing Park & Rt.288. Don’t miss your chance to own a piece of tranquility!
Last Agent to Sell the Property
Providence Hill Real Estate License #0225230209 Listed on: 04/23/2025

Home Details
Home Type
- Single Family
Est. Annual Taxes
- $6,883
Year Built
- Built in 2020
Lot Details
- 0.3 Acre Lot
- Waterfront
- Cul-De-Sac
- Street terminates at a dead end
- Landscaped
- Wooded Lot
- Zoning described as R25
HOA Fees
- $79 Monthly HOA Fees
Parking
- 2 Car Attached Garage
- Rear-Facing Garage
- Garage Door Opener
Home Design
- Craftsman Architecture
- Shingle Roof
- HardiePlank Type
- Stone
Interior Spaces
- 4,801 Sq Ft Home
- 2-Story Property
- High Ceiling
- Gas Fireplace
- Water Views
- Basement Fills Entire Space Under The House
Flooring
- Wood
- Partially Carpeted
- Ceramic Tile
Bedrooms and Bathrooms
- 4 Bedrooms
Outdoor Features
- Outdoor Pool
- Patio
- Front Porch
Schools
- Robious Elementary And Middle School
- James River High School
Utilities
- Zoned Heating and Cooling
Listing and Financial Details
- Tax Lot 33
- Assessor Parcel Number 736-72-70-00-100-000
Community Details
Overview
- Tarrington Subdivision
Amenities
- Common Area
- Clubhouse
Recreation
- Fitness Center
- Community Pool
Ownership History
Purchase Details
Home Financials for this Owner
Home Financials are based on the most recent Mortgage that was taken out on this home.Purchase Details
Home Financials for this Owner
Home Financials are based on the most recent Mortgage that was taken out on this home.Purchase Details
Similar Homes in Midlothian, VA
Home Values in the Area
Average Home Value in this Area
Purchase History
| Date | Type | Sale Price | Title Company |
|---|---|---|---|
| Bargain Sale Deed | $985,000 | First American Title | |
| Bargain Sale Deed | $985,000 | First American Title | |
| Special Warranty Deed | $672,080 | Stewart Title Guaranty Co | |
| Special Warranty Deed | $137,500 | Nvr Settlement Services |
Mortgage History
| Date | Status | Loan Amount | Loan Type |
|---|---|---|---|
| Open | $300,000 | New Conventional | |
| Closed | $300,000 | New Conventional | |
| Previous Owner | $100,000 | Credit Line Revolving | |
| Previous Owner | $647,320 | Stand Alone Refi Refinance Of Original Loan | |
| Previous Owner | $648,562 | VA |
Property History
| Date | Event | Price | Change | Sq Ft Price |
|---|---|---|---|---|
| 05/28/2025 05/28/25 | Sold | $985,000 | +6.5% | $205 / Sq Ft |
| 04/28/2025 04/28/25 | Pending | -- | -- | -- |
| 04/23/2025 04/23/25 | For Sale | $925,000 | -- | $193 / Sq Ft |
Tax History Compared to Growth
Tax History
| Year | Tax Paid | Tax Assessment Tax Assessment Total Assessment is a certain percentage of the fair market value that is determined by local assessors to be the total taxable value of land and additions on the property. | Land | Improvement |
|---|---|---|---|---|
| 2025 | $7,480 | $837,600 | $147,000 | $690,600 |
| 2024 | $7,480 | $764,800 | $147,000 | $617,800 |
| 2023 | $6,476 | $711,700 | $144,000 | $567,700 |
| 2022 | $6,216 | $675,700 | $141,500 | $534,200 |
| 2021 | $6,119 | $641,500 | $137,500 | $504,000 |
| 2020 | $1,302 | $633,900 | $137,000 | $496,900 |
| 2019 | $1,235 | $130,000 | $130,000 | $0 |
Agents Affiliated with this Home
-
Nikki Axman

Seller's Agent in 2025
Nikki Axman
Providence Hill Real Estate
(302) 528-0354
8 in this area
193 Total Sales
-
Stephanie Harding

Seller Co-Listing Agent in 2025
Stephanie Harding
Providence Hill Real Estate
(804) 314-8666
7 in this area
211 Total Sales
-
Catherine Noonan

Buyer's Agent in 2025
Catherine Noonan
Shaheen Ruth Martin & Fonville
(804) 241-1747
1 in this area
48 Total Sales
Map
Source: Central Virginia Regional MLS
MLS Number: 2510958
APN: 736-72-70-00-100-000
- 3506 Seaford Crossing Dr
- 3628 Seaford Crossing Dr
- 3631 Cannon Ridge Ct
- 3400 Hemmingstone Ct
- 3901 Bircham Loop
- 4054 Bircham Loop
- 4307 Wilcot Dr
- 3612 Edenfield Rd
- 4406 Hanwell Ct
- 13518 Kelham Rd
- 3530 Old Gun Rd W
- 3808 Solebury Place
- 13001 Sodbury Dr
- 13612 Waterswatch Dr
- 13509 Raftersridge Ct
- 3831 Reeds Landing Cir
- 11240 Turnley Ln
- 13030 River Hills Dr
- 3000 River Hills Terrace
- 12931 River Hills Dr
