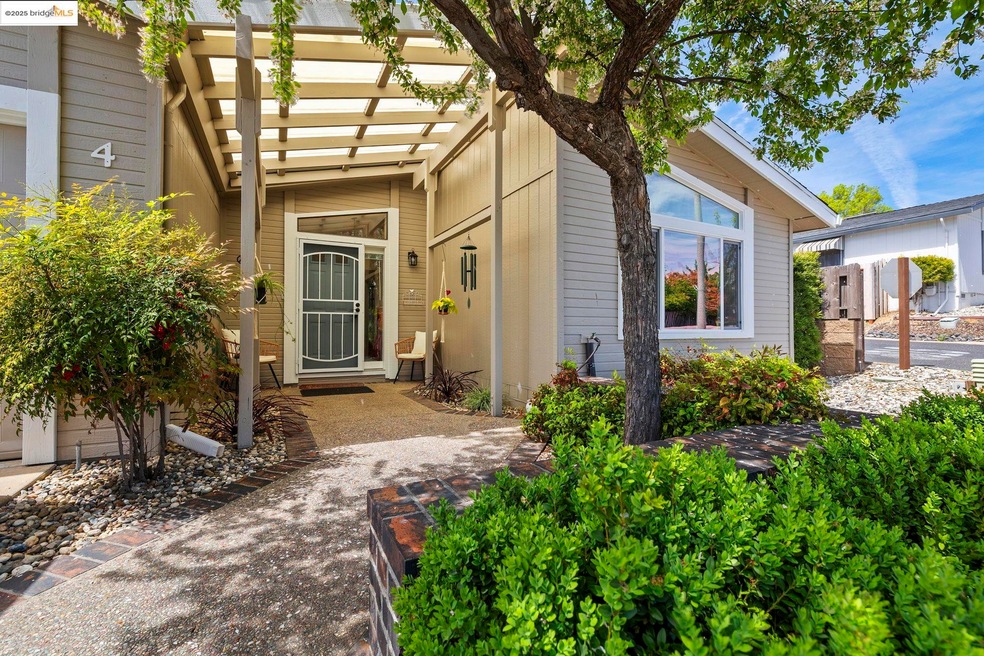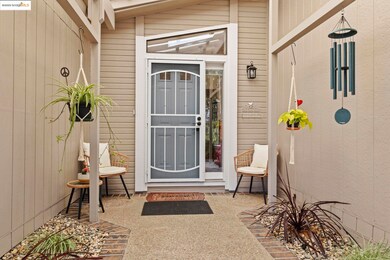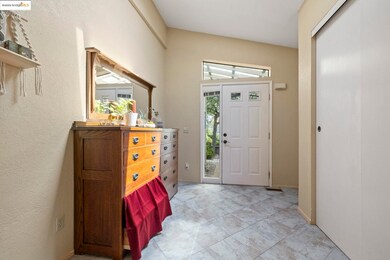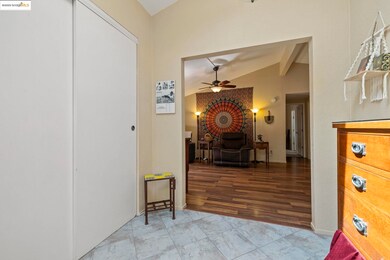12700 Red Maple Cir Unit 4 Sonora, CA 95370
Estimated payment $1,638/month
Highlights
- In Ground Pool
- Corner Lot
- 2 Car Attached Garage
- View of Hills
- No HOA
- Double Pane Windows
About This Home
Welcome to this well-maintained 2 bedroom, 2 bath home located in the 55+ community of Sonora Hills. With 1,212 sq ft of thoughtfully designed living space, this home features a popular split floor plan offering privacy with a bedroom at each end of the house—ideal for guests, a home office or den. The living and dining area flow nicely, making the home feel bright and welcoming. Situated on a prime corner lot just steps from the clubhouse, the property has a spacious, low-maintenance backyard with a covered patio and raised garden beds—perfect for relaxing or enjoying a bit of gardening. Recent updates include new plumbing under the house, exterior paint, new patio cover and a stylish new vanity in the primary bath. Enjoy the convenience of being close to the hospital, shopping, and dining, all while living in a peaceful, community-oriented neighborhood with a beautiful clubhouse, swimming pool, exercise area, library and multi-purpose room.
Property Details
Home Type
- Mobile/Manufactured
Parking
- 2 Car Attached Garage
- Garage Door Opener
Home Design
- Floor Insulation
- Composition Shingle Roof
- Masonite
Interior Spaces
- Double Pane Windows
- Linoleum Flooring
- Views of Hills
- Crawl Space
Kitchen
- Breakfast Bar
- Built-In Range
- Microwave
- Dishwasher
Bedrooms and Bathrooms
- 2 Bedrooms
- 2 Full Bathrooms
Laundry
- Dryer
- Washer
Utilities
- Forced Air Heating and Cooling System
- Propane
- Gas Water Heater
Additional Features
- In Ground Pool
- Corner Lot
Listing and Financial Details
- Assessor Parcel Number 910000516000
Community Details
Overview
- No Home Owners Association
- 03U Sonora Hills Subdivision, Lampshire Floorplan
Recreation
- Community Pool
Pet Policy
- Dogs and Cats Allowed
Map
Home Values in the Area
Average Home Value in this Area
Property History
| Date | Event | Price | Change | Sq Ft Price |
|---|---|---|---|---|
| 09/11/2025 09/11/25 | Price Changed | $260,000 | -6.5% | $215 / Sq Ft |
| 07/21/2025 07/21/25 | Price Changed | $278,000 | -2.5% | $229 / Sq Ft |
| 06/25/2025 06/25/25 | For Sale | $285,000 | +148.9% | $235 / Sq Ft |
| 01/21/2015 01/21/15 | Sold | $114,500 | 0.0% | $94 / Sq Ft |
| 12/31/2014 12/31/14 | Pending | -- | -- | -- |
| 07/30/2014 07/30/14 | For Sale | $114,500 | -- | $94 / Sq Ft |
Source: bridgeMLS
MLS Number: 41102753
- 19560 River Birch Ct Unit 1
- 12800 Honey Locust Ct Unit 4
- 12700 Red Maple Cir Unit SPC 22
- 12730 Tulip Ct Unit 8
- 12720 Robinia Cir Unit 25
- 12660 Red Chestnut Ln Unit 24
- 19525 Rogers Rd
- 12933 Chaparral Rd
- 14600 Mono Way
- 13050 Fir Dr
- 13501 Mono Way
- Cabezut Cabezut Rd
- 13020 Beckwith Cir
- 20616 Wayne Ct
- 506 Morning Star Ct
- 464 Morning Star Dr
- 677 E Oakside Dr







