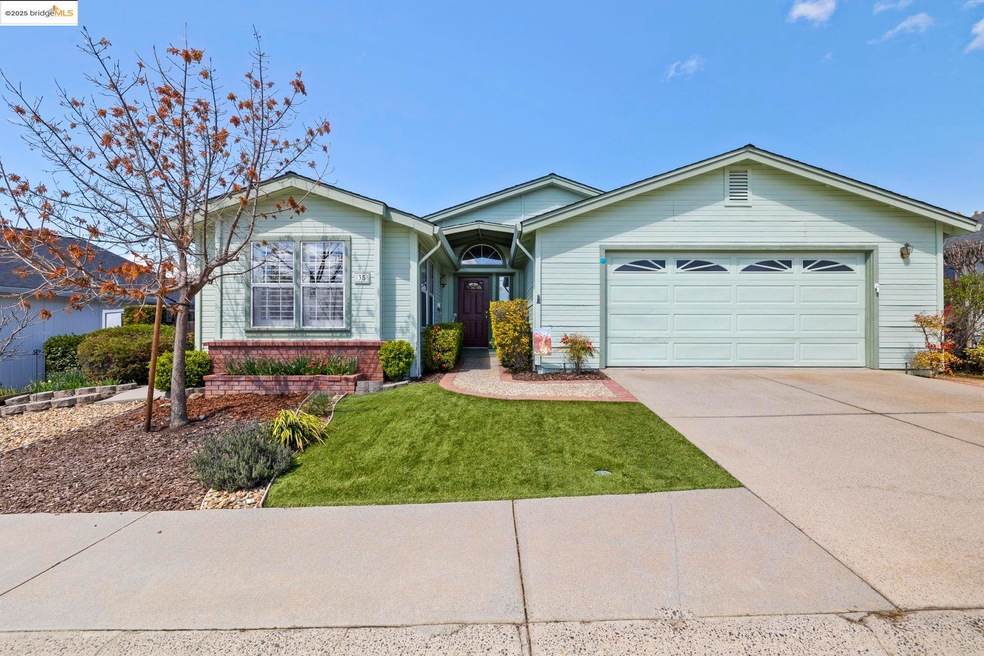
12700 Red Maple Cir Unit SPC 35 Sonora, CA 95370
Highlights
- In Ground Pool
- Bonus Room
- 2 Car Attached Garage
- Senior Community
- No HOA
- Eat-In Kitchen
About This Home
As of April 2025This wonderful, larger home in the sought-after Sonora Hills senior community is light, bright and cheery, with high vaulted ceilings that enhance the open, airy feel. At 1964 sq. ft., this home features an extra-large living room, an open dining area and a spacious kitchen at the front of the home. The kitchen has plenty of counter space, a central island and a charming built-in window seat. This home has beautiful hard surface flooring throughout. A bonus room with double doors offers flexibility as an office, den or guest space. The large primary suite includes two walk-in closets and a spacious bathroom. The sliding door in the living room leads to an exposed aggregate patio, perfect for relaxing. The side yard also has a storage shed and beautiful rose bushes. Community amenities include a clubhouse, swimming pool, game room/library and multi-purpose room with workout area. Conveniently located near shopping, dining and historic downtown Sonora.
Last Agent to Sell the Property
BHHS Drysdale- Sonora License #01344158 Listed on: 04/04/2025

Property Details
Home Type
- Mobile/Manufactured
Lot Details
- Perimeter Fence
- Landscaped
- Front Yard Sprinklers
- Back Yard Fenced and Front Yard
Parking
- 2 Car Attached Garage
- Garage Door Opener
Home Design
- Masonite
Interior Spaces
- Bonus Room
- Laminate Flooring
- Carbon Monoxide Detectors
Kitchen
- Eat-In Kitchen
- Electric Cooktop
- Free-Standing Range
- Microwave
- Dishwasher
- Kitchen Island
- Tile Countertops
- Disposal
Bedrooms and Bathrooms
- 2 Bedrooms
- 2 Full Bathrooms
Laundry
- Dryer
- Washer
Pool
- In Ground Pool
- Fence Around Pool
Outdoor Features
- Shed
Utilities
- Central Air
- Heating Available
- Propane
- Gas Water Heater
Listing and Financial Details
- Assessor Parcel Number 910000553000
Community Details
Overview
- Senior Community
- No Home Owners Association
- 1,964 Sq Ft Building
- Tuolumne County Aor Association
- 03U Sonora Hills Subdivision, Cascade Floorplan
Recreation
- Community Pool
Pet Policy
- Limit on the number of pets
Similar Homes in Sonora, CA
Home Values in the Area
Average Home Value in this Area
Property History
| Date | Event | Price | Change | Sq Ft Price |
|---|---|---|---|---|
| 04/23/2025 04/23/25 | Sold | $328,000 | 0.0% | $167 / Sq Ft |
| 04/14/2025 04/14/25 | Pending | -- | -- | -- |
| 04/04/2025 04/04/25 | For Sale | $328,000 | -- | $167 / Sq Ft |
Tax History Compared to Growth
Agents Affiliated with this Home
-
Jenny Arnold

Seller's Agent in 2025
Jenny Arnold
BHHS Drysdale- Sonora
(209) 533-7888
23 in this area
29 Total Sales
Map
Source: bridgeMLS
MLS Number: 41092184
- 12700 Red Maple Cir Unit 59
- 19600 Tupelo Ct Unit 3
- 12660 Red Chestnut Ln Unit 45
- 14600 Mono Way
- 19903 Sally Ct
- 19989 Lane Ct
- 12855 Beckwith Cir
- 20616 Wayne Ct
- 20064 Darpinian Way
- 13065 Beckwith Rd Unit B
- 506 Morning Star Ct
- 18258 Old Wards Ferry Rd
- 360 Morning Star Dr
- 391 S Stewart St
- 574 S Washington St
- 621 Olive St
- 220 Theall St
- 351 S Stewart St
- 12960 Sunnyhill Ct
- 400 E Jackson St
