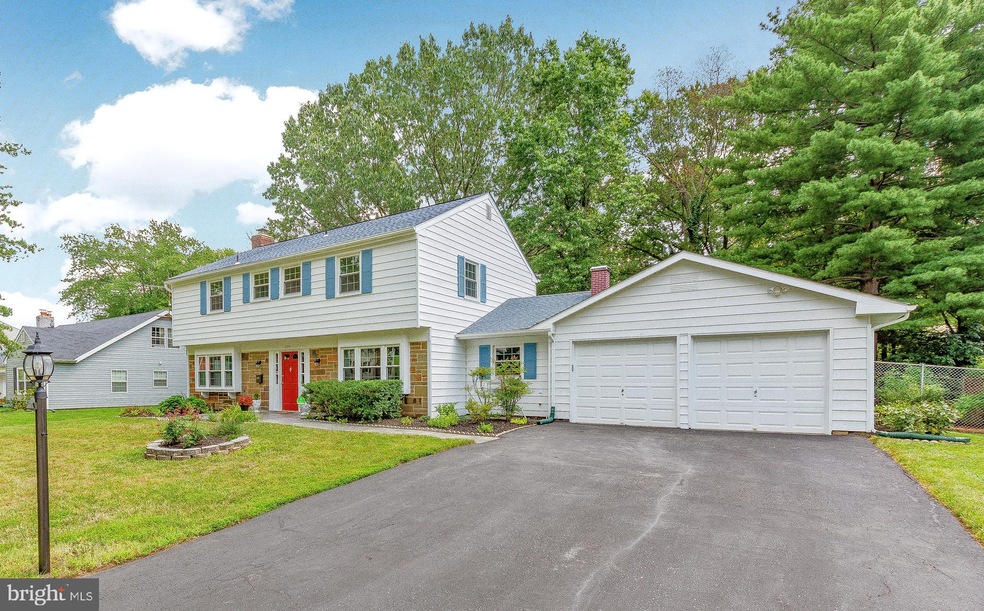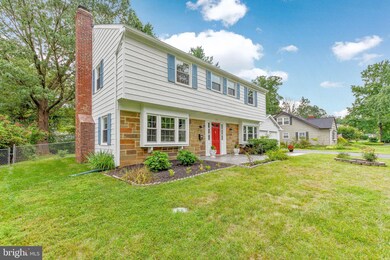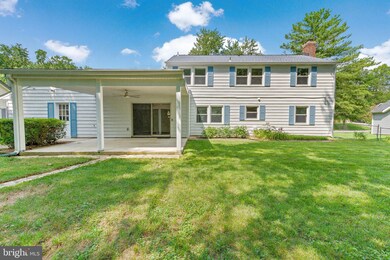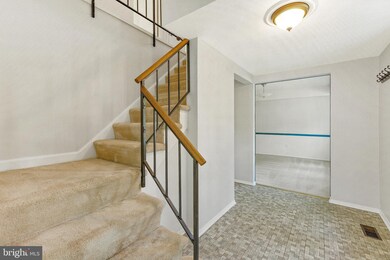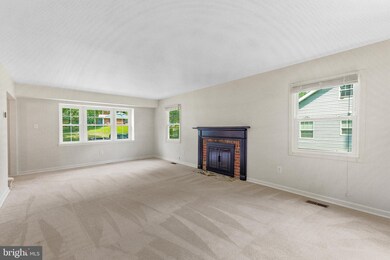
12701 Cedarbrook Ln Laurel, MD 20708
South Laurel NeighborhoodHighlights
- 0.43 Acre Lot
- Community Pool
- Jogging Path
- Colonial Architecture
- Tennis Courts
- Stainless Steel Appliances
About This Home
As of October 2020Attractive Montpelier 4 bedroom 2.5 bath Colonial - - Home has been freshly painted on interior and exterior, 2- car garage, Country kitchen, formal dining and living room w/fp, family room in back, Master bath features a "walk-in tub" with massage jets, aromatherapy and chromotherapy, covered patio and more! Some recent updates are: Renovation of Powder room and guest full bath 3 yrs, furnace and A/C 1 yr, Nat gas hot water heater 1 yr, Kitchen appliances 5 yrs (dishwasher 1 yr), washer and dryer 5 yrs, Architectural shingles 3 yrs, Windows 7 yrs, new kitchen counter tops. Huge fenced back yard, underground sprinkler system, nicely landscaped lot (.43 acre). Community amenities include pool, tennis courts, tot lot and walking path. Close proximity to Fort Meade and NSA
Last Agent to Sell the Property
RE/MAX Realty Group License #303664 Listed on: 08/14/2020

Home Details
Home Type
- Single Family
Est. Annual Taxes
- $4,944
Year Built
- Built in 1968
Lot Details
- 0.43 Acre Lot
- Partially Fenced Property
- Property is in very good condition
- Property is zoned RR
HOA Fees
- $27 Monthly HOA Fees
Parking
- 2 Car Attached Garage
- Front Facing Garage
- Garage Door Opener
- Driveway
Home Design
- Colonial Architecture
- Slab Foundation
- Architectural Shingle Roof
Interior Spaces
- 2,228 Sq Ft Home
- Property has 2 Levels
- Wood Burning Fireplace
- Double Pane Windows
- Entrance Foyer
- Family Room
- Living Room
- Dining Room
- Flood Lights
Kitchen
- <<builtInOvenToken>>
- Cooktop<<rangeHoodToken>>
- Dishwasher
- Stainless Steel Appliances
Bedrooms and Bathrooms
- 4 Bedrooms
- En-Suite Primary Bedroom
Laundry
- Laundry Room
- Laundry on main level
- Electric Dryer
- Washer
Utilities
- Forced Air Heating and Cooling System
- Natural Gas Water Heater
Additional Features
- Level Entry For Accessibility
- Shed
Listing and Financial Details
- Tax Lot 34
- Assessor Parcel Number 17101088442
Community Details
Overview
- Montpelier Subdivision
Recreation
- Tennis Courts
- Community Pool
- Jogging Path
Ownership History
Purchase Details
Home Financials for this Owner
Home Financials are based on the most recent Mortgage that was taken out on this home.Purchase Details
Home Financials for this Owner
Home Financials are based on the most recent Mortgage that was taken out on this home.Purchase Details
Purchase Details
Purchase Details
Similar Homes in Laurel, MD
Home Values in the Area
Average Home Value in this Area
Purchase History
| Date | Type | Sale Price | Title Company |
|---|---|---|---|
| Deed | $420,000 | Abode Settlement Group Llc | |
| Deed | $275,000 | Lakeside Title Company | |
| Deed | -- | -- | |
| Deed | -- | -- | |
| Deed | -- | -- |
Mortgage History
| Date | Status | Loan Amount | Loan Type |
|---|---|---|---|
| Open | $34,479 | VA | |
| Open | $429,660 | VA | |
| Closed | $429,660 | VA | |
| Previous Owner | $284,000 | No Value Available | |
| Previous Owner | $25,000 | Stand Alone Second | |
| Previous Owner | $280,912 | VA | |
| Previous Owner | $100,000 | Credit Line Revolving | |
| Previous Owner | $145,000 | New Conventional |
Property History
| Date | Event | Price | Change | Sq Ft Price |
|---|---|---|---|---|
| 10/08/2020 10/08/20 | Sold | $420,000 | +5.0% | $189 / Sq Ft |
| 08/18/2020 08/18/20 | Pending | -- | -- | -- |
| 08/14/2020 08/14/20 | For Sale | $399,990 | +45.5% | $180 / Sq Ft |
| 07/19/2013 07/19/13 | Sold | $275,000 | 0.0% | $123 / Sq Ft |
| 05/26/2013 05/26/13 | Pending | -- | -- | -- |
| 05/24/2013 05/24/13 | Price Changed | $275,000 | -1.4% | $123 / Sq Ft |
| 05/23/2013 05/23/13 | For Sale | $279,000 | -- | $125 / Sq Ft |
Tax History Compared to Growth
Tax History
| Year | Tax Paid | Tax Assessment Tax Assessment Total Assessment is a certain percentage of the fair market value that is determined by local assessors to be the total taxable value of land and additions on the property. | Land | Improvement |
|---|---|---|---|---|
| 2024 | $6,691 | $423,400 | $0 | $0 |
| 2023 | $6,275 | $395,500 | $0 | $0 |
| 2022 | $5,860 | $367,600 | $102,900 | $264,700 |
| 2021 | $5,709 | $357,400 | $0 | $0 |
| 2020 | $5,557 | $347,200 | $0 | $0 |
| 2019 | $4,826 | $337,000 | $101,400 | $235,600 |
| 2018 | $5,059 | $321,467 | $0 | $0 |
| 2017 | $4,713 | $305,933 | $0 | $0 |
| 2016 | -- | $290,400 | $0 | $0 |
| 2015 | $3,648 | $284,000 | $0 | $0 |
| 2014 | $3,648 | $277,600 | $0 | $0 |
Agents Affiliated with this Home
-
Greg Cocimano

Seller's Agent in 2020
Greg Cocimano
Remax 100
(301) 908-3662
1 in this area
50 Total Sales
-
Adam Chubbuck

Buyer's Agent in 2020
Adam Chubbuck
Douglas Realty, LLC
(443) 347-9524
1 in this area
229 Total Sales
-
Jennifer D. Tilghman

Seller's Agent in 2013
Jennifer D. Tilghman
Keller Williams Preferred Properties
(301) 661-4472
70 Total Sales
Map
Source: Bright MLS
MLS Number: MDPG576966
APN: 10-1088442
- 12803 Cedarbrook Ln
- 9003 Eastbourne Ln
- 8908 Eastbourne Ln
- 9301 Montpelier Dr
- 8717 Oxwell Ln
- 8905 Briardale Ln
- 12513 Laurel Bowie Rd
- 8406 Snowden Loop Ct
- 8413 Snowden Oaks Place
- 0 Larchdale Rd Unit MDPG2054450
- 12505 Carland Place
- 12016 Montague Dr
- 13403 Briarwood Dr
- 12008 Montague Dr
- 8825 Briarcroft Ln
- 11900 Orvis Way
- 13503 Briarwood Dr
- 11727 Tuscany Dr
- 8610 Briarcroft Ln
- 8610 Tupelo Ave
