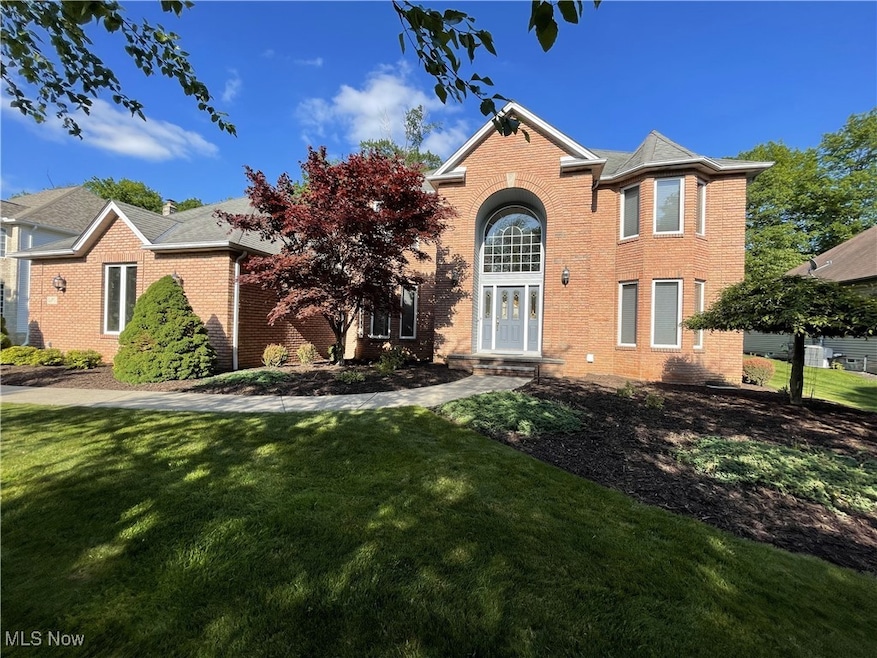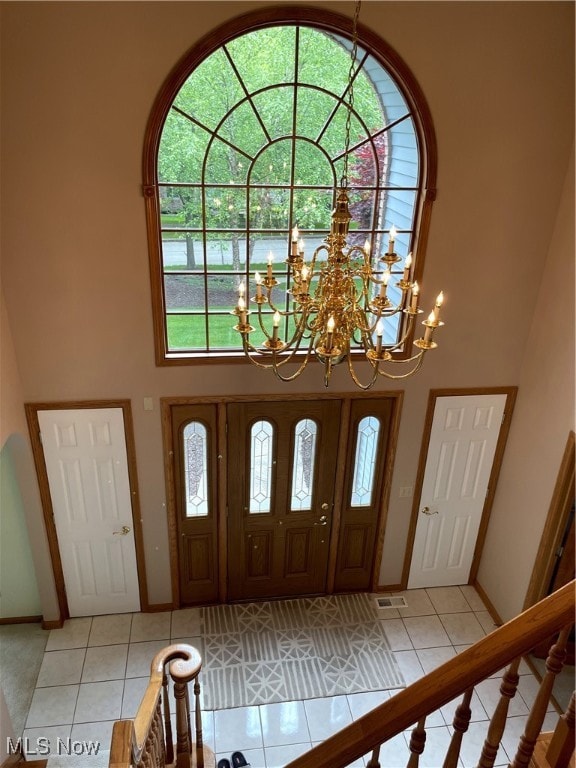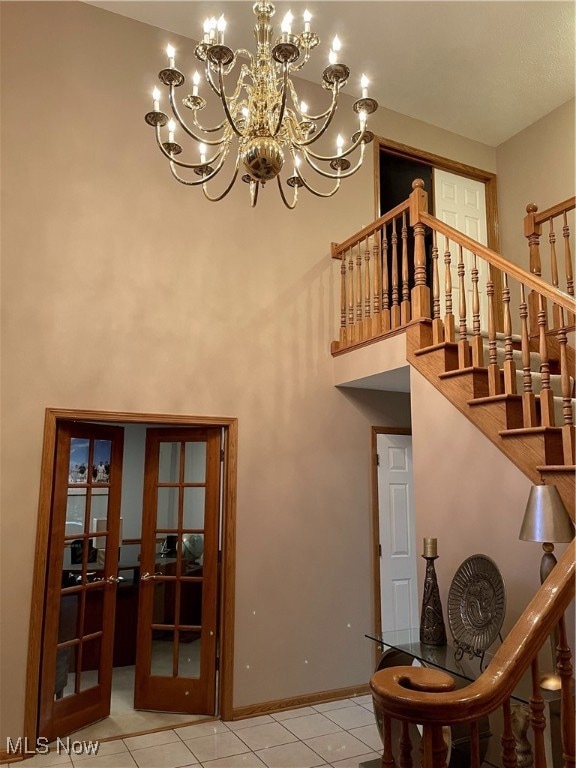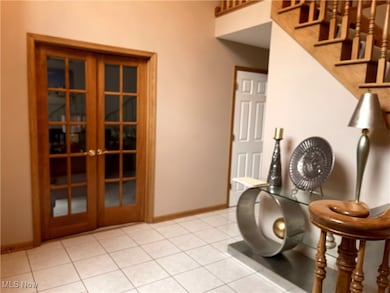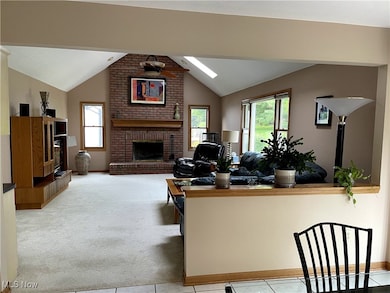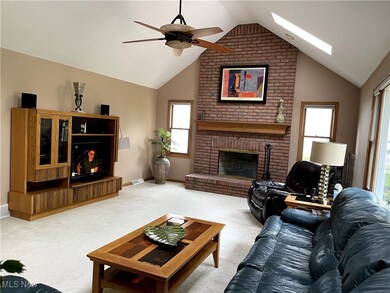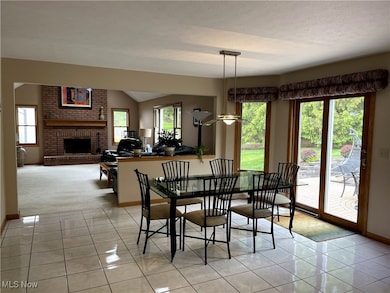
12701 Gordon St North Royalton, OH 44133
Estimated payment $4,097/month
Highlights
- City Lights View
- Open Floorplan
- Hydromassage or Jetted Bathtub
- North Royalton Middle School Rated A
- Colonial Architecture
- High Ceiling
About This Home
Discover a refined elegance in this spectacular custom build colonial. Step inside to find a welcoming layout that includes a spacious living ares illuminated by natural light, highlighting the high quality finishes throughout. The heart of this home is a gourmet kitchen equipped with high-end appliances, beautiful cabinetry and granite countertops. The 2 story great room is a showstopper with a wall of windows that highlight the custom brick patio and wooded backyard. The formal dining room off the kitchen is ideal for entertaining a family and friends. An impressive open staircase leads to a second level offering 3 bedrooms and a stunning master bedroom with a luxurious in-suite bathroom. The lower level offers 1639 sq ft of living space with a kitchen, recreation room, full bathroom and ample storage. This is a move-in ready, high-functioning home with a lot of space and style. Many Updates Thru-out the years Kitchen Cabinets-2015 Hot Water Tank-2024 Furnace & Central Air -Aug 2025 Plus more Don't miss the opportunity!
Listing Agent
Grabski Realty, Inc. Brokerage Email: 216-351-1875 grabskirealty@sbcglobal.net License #302483 Listed on: 06/01/2025
Home Details
Home Type
- Single Family
Est. Annual Taxes
- $8,939
Year Built
- Built in 1995
Lot Details
- 0.38 Acre Lot
- West Facing Home
Parking
- 3 Car Attached Garage
- Driveway
Property Views
- City Lights
- Trees
Home Design
- Colonial Architecture
- Brick Exterior Construction
- Fiberglass Roof
- Asphalt Roof
- Vinyl Siding
Interior Spaces
- 2-Story Property
- Open Floorplan
- Wet Bar
- Woodwork
- High Ceiling
- Blinds
- Entrance Foyer
- Great Room with Fireplace
- Finished Basement
- Basement Fills Entire Space Under The House
- Fire and Smoke Detector
Kitchen
- Eat-In Kitchen
- Cooktop
- Microwave
- Dishwasher
- Kitchen Island
- Granite Countertops
- Disposal
Bedrooms and Bathrooms
- 4 Bedrooms
- Walk-In Closet
- 3.5 Bathrooms
- Hydromassage or Jetted Bathtub
Laundry
- Dryer
- Washer
Additional Features
- Patio
- Forced Air Heating and Cooling System
Community Details
- No Home Owners Association
- Harley Hills Estates Subdivision
Listing and Financial Details
- Assessor Parcel Number 482-28-002
Map
Home Values in the Area
Average Home Value in this Area
Tax History
| Year | Tax Paid | Tax Assessment Tax Assessment Total Assessment is a certain percentage of the fair market value that is determined by local assessors to be the total taxable value of land and additions on the property. | Land | Improvement |
|---|---|---|---|---|
| 2024 | $8,939 | $163,695 | $30,065 | $133,630 |
| 2023 | $7,783 | $132,060 | $27,790 | $104,270 |
| 2022 | $7,757 | $132,060 | $27,790 | $104,270 |
| 2021 | $7,838 | $132,060 | $27,790 | $104,270 |
| 2020 | $7,826 | $125,760 | $26,460 | $99,300 |
| 2019 | $7,597 | $359,300 | $75,600 | $283,700 |
| 2018 | $7,372 | $125,760 | $26,460 | $99,300 |
| 2017 | $7,542 | $118,520 | $24,260 | $94,260 |
| 2016 | $7,067 | $118,520 | $24,260 | $94,260 |
| 2015 | $6,423 | $118,520 | $24,260 | $94,260 |
| 2014 | $6,423 | $107,730 | $22,050 | $85,680 |
Property History
| Date | Event | Price | Change | Sq Ft Price |
|---|---|---|---|---|
| 07/11/2025 07/11/25 | Price Changed | $620,000 | -4.6% | $134 / Sq Ft |
| 06/18/2025 06/18/25 | Price Changed | $650,000 | -7.1% | $140 / Sq Ft |
| 06/01/2025 06/01/25 | For Sale | $699,900 | -- | $151 / Sq Ft |
Purchase History
| Date | Type | Sale Price | Title Company |
|---|---|---|---|
| Survivorship Deed | $201,925 | -- | |
| Deed | $278,000 | -- | |
| Deed | $55,000 | -- | |
| Deed | -- | -- |
Mortgage History
| Date | Status | Loan Amount | Loan Type |
|---|---|---|---|
| Previous Owner | $64,000 | Unknown | |
| Previous Owner | $70,000 | Unknown | |
| Previous Owner | $50,000 | Unknown | |
| Previous Owner | $125,000 | Credit Line Revolving | |
| Previous Owner | $207,000 | New Conventional |
Similar Homes in North Royalton, OH
Source: MLS Now
MLS Number: 5127651
APN: 482-28-002
- 7595 Margaret Dr
- 7575 Margaret Dr
- 7564 Margaret Dr
- 7574 Margaret Dr
- 7600 Margaret Dr
- 7535 Margaret Dr
- 7585 Margaret Dr
- 7555 Margaret Dr
- 7545 Margaret Dr
- 7554 Margaret Dr
- S/L Margaret Dr
- 12906 Cartwright Pkwy
- 13000 Cartwright Pkwy
- 8600 Wallings Rd
- 7332 Creekwood Dr Unit 4B
- 7340 Creekwood Dr Unit 5A
- 7306 Creekwood Dr
- 12862 Ridge Rd
- 13847 Woodcroft Trace
- 7358 Wallings Rd
- 13100-13600 Woodcroft Trace
- 8290 Royalton Rd
- 9185 Traditions Way
- 13911 Oakbrook Dr
- 7475 Glenmont Dr
- 13500 Ridge Rd
- 14010 Pine Forest Dr
- 11560 Somerset Dr
- 9993 Hawley Dr
- 13000 Hampton Club Dr
- 12445 Deer Creek Dr
- 13290 Spruce Run Dr
- 12601 Walnut Hill Dr
- 9060 State Rd
- 17440 Sawgrass Cir
- 12799 Doula Ln
- 10129 S Lake Blvd
- 9934 Pleasant Lake Blvd
- 8710 Broadview Rd
- 8555 Alexandra Dr
