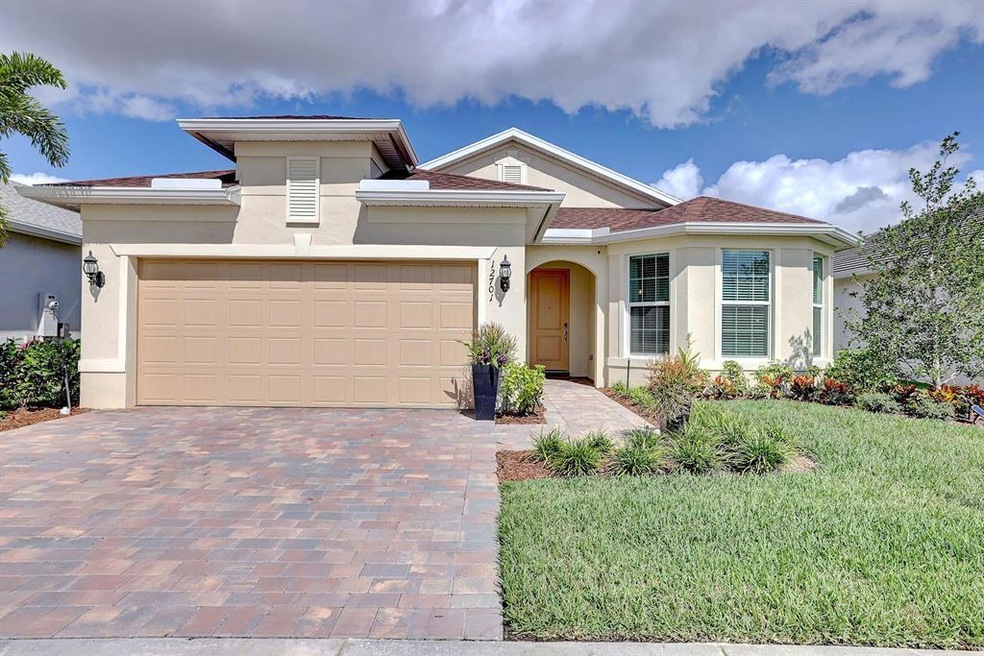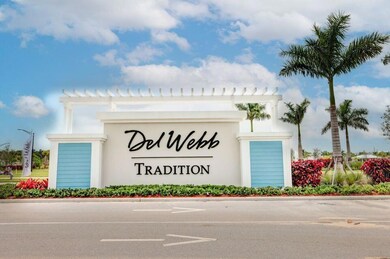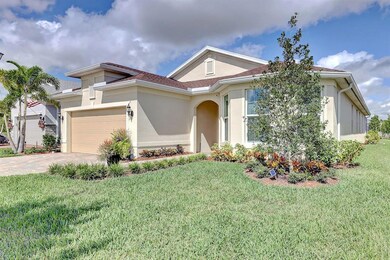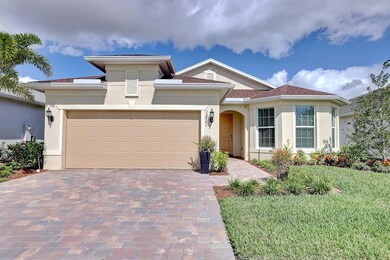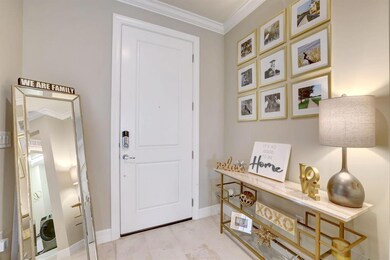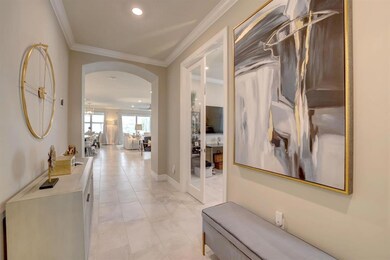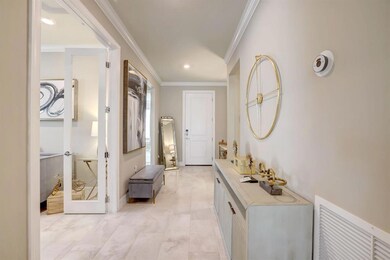
12701 SW Cattleya Ln Port Saint Lucie, FL 34987
Tradition NeighborhoodEstimated Value: $540,000 - $650,000
Highlights
- Lake Front
- Senior Community
- Clubhouse
- Saltwater Pool
- Gated Community
- High Ceiling
About This Home
As of December 2021Spectacular Extended Summerwood floor plan boasting Model Like Upgrades,,, this property is a show stopper, including SMART HOME FEATURES, EXTENDED GARAGE, EXTENDED GREAT ROOM, UPGRADED GOURMET STYLE KITCHEN WITH QUARTZ AND BUILT IN PANTRY, OUTDOOR KITCHEN (NEW NOT EVEN HOOKED UP YET), HIGHEND LIGHTING, LAUNDRY WITH CABINETS AND SINK, 3 PANNEL TELESCOPING SLIDING DOORS LEAD OUT TO EXTENDED LANAI WITH TROPICAL ENCLOSED WATERFRONT SALT POOL, IMPACT GLASS, AND MUCH, MUCH MORE... ASK REALTOR FOR UPGRADE LIST. DEL WEBB IS A 55 ACTIVE ADULT LIFESTYLE COMMUNITY - LUXURY CLUB HOUSE, LAWN CARE, CABLE / INTERNET, ALARM ALL INCLUDED IN HOA FEE. ** NOTE - COMMUNITY HAS CDD AND ALL ROOM SIZES ARE APPROXIMATE.
Last Agent to Sell the Property
Century 21 Tenace Realty License #3193482 Listed on: 11/02/2021

Home Details
Home Type
- Single Family
Est. Annual Taxes
- $7,124
Year Built
- Built in 2020
Lot Details
- 7,020 Sq Ft Lot
- Lake Front
- Sprinkler System
HOA Fees
- $459 Monthly HOA Fees
Parking
- 2 Car Attached Garage
- Garage Door Opener
- Driveway
Property Views
- Lake
- Pool
Home Design
- Shingle Roof
- Composition Roof
Interior Spaces
- 2,182 Sq Ft Home
- 1-Story Property
- High Ceiling
- Double Hung Metal Windows
- Blinds
- Entrance Foyer
- Combination Dining and Living Room
- Den
Kitchen
- Gas Range
- Microwave
- Ice Maker
- Dishwasher
- Disposal
Flooring
- Carpet
- Ceramic Tile
Bedrooms and Bathrooms
- 3 Bedrooms
- Split Bedroom Floorplan
- Walk-In Closet
- 2 Full Bathrooms
- Dual Sinks
- Separate Shower in Primary Bathroom
Laundry
- Laundry Room
- Dryer
- Washer
- Laundry Tub
Home Security
- Home Security System
- Security Gate
- Impact Glass
- Fire and Smoke Detector
Pool
- Saltwater Pool
- Screen Enclosure
- Pool Equipment or Cover
Outdoor Features
- Patio
Utilities
- Central Heating and Cooling System
- Gas Water Heater
- Cable TV Available
Listing and Financial Details
- Assessor Parcel Number 432270100390005
Community Details
Overview
- Senior Community
- Association fees include management, common areas, cable TV, ground maintenance, recreation facilities, security, internet
- Built by Pulte Homes
- Del Webb At Tradition Subdivision, Summerwood Floorplan
Amenities
- Clubhouse
- Billiard Room
- Community Wi-Fi
Recreation
- Pickleball Courts
- Bocce Ball Court
- Community Pool
- Community Spa
- Trails
Security
- Gated Community
Ownership History
Purchase Details
Home Financials for this Owner
Home Financials are based on the most recent Mortgage that was taken out on this home.Purchase Details
Home Financials for this Owner
Home Financials are based on the most recent Mortgage that was taken out on this home.Similar Homes in Port Saint Lucie, FL
Home Values in the Area
Average Home Value in this Area
Purchase History
| Date | Buyer | Sale Price | Title Company |
|---|---|---|---|
| Daniell Peter Vincent | $565,000 | First International Ttl Inc | |
| Mcrae Dawn Marshall | $358,500 | Pgp Title |
Mortgage History
| Date | Status | Borrower | Loan Amount |
|---|---|---|---|
| Open | Daniell Peter Vincent | $367,250 | |
| Previous Owner | Mcrae Dawn Marshall | $286,756 |
Property History
| Date | Event | Price | Change | Sq Ft Price |
|---|---|---|---|---|
| 12/20/2021 12/20/21 | Sold | $565,000 | +1.0% | $259 / Sq Ft |
| 11/20/2021 11/20/21 | Pending | -- | -- | -- |
| 11/02/2021 11/02/21 | For Sale | $559,500 | -- | $256 / Sq Ft |
Tax History Compared to Growth
Tax History
| Year | Tax Paid | Tax Assessment Tax Assessment Total Assessment is a certain percentage of the fair market value that is determined by local assessors to be the total taxable value of land and additions on the property. | Land | Improvement |
|---|---|---|---|---|
| 2024 | $10,923 | $429,100 | $78,900 | $350,200 |
| 2023 | $10,923 | $434,200 | $78,900 | $355,300 |
| 2022 | $9,897 | $367,700 | $71,800 | $295,900 |
| 2021 | $7,409 | $254,700 | $46,500 | $208,200 |
| 2020 | $1,310 | $21,000 | $21,000 | $0 |
| 2019 | $626 | $8,800 | $8,800 | $0 |
Agents Affiliated with this Home
-
Kimberly Kirkman
K
Seller's Agent in 2021
Kimberly Kirkman
Century 21 Tenace Realty
(561) 312-1814
36 in this area
101 Total Sales
-
Jackie Ranaldo
J
Buyer's Agent in 2021
Jackie Ranaldo
United Realty Group Inc.
(561) 339-2867
1 in this area
24 Total Sales
Map
Source: BeachesMLS
MLS Number: R10756098
APN: 4322-701-0039-000-5
- 13402 SW Sorella Dr
- 13459 SW Vermillion Cir Unit Homesite 875
- 12793 SW Vermillion Cir
- 12611 SW Cattleya Ln
- 13339 SW Gingerline Dr
- 10131 SW Captiva Dr
- 12914 SW Vermillion Cir
- 12920 SW Vermillion Cir
- 10064 SW Captiva Dr
- 10223 SW Pervenche Ln
- 10580 SW Captiva Dr
- 10581 SW Captiva Dr
- 12973 SW Vermillion Cir
- 10257 SW Captiva Dr
- 10484 SW Captiva Dr
- 10339 SW Tetian Dr
- 10312 SW Green Turtle Ln
- 10437 SW Captiva Dr
- 10373 SW Green Turtle Ln
- 10377 SW Captiva Dr
- 12701 SW Cattleya Ln
- 12707 SW Cattleya Ln
- 12665 SW Cattleya Ln
- 12713 SW Cattleya Ln
- 12700 SW Cattleya Ln
- 12659 SW Cattleya Ln
- 12694 SW Cattleya Ln
- 12706 SW Cattleya Ln
- 12719 SW Cattleya Ln
- 12664 SW Cattleya Ln
- 12676 SW Cattleya Ln
- 12670 SW Cattleya Ln
- 12712 SW Cattleya Ln
- 12688 SW Cattleya Ln
- 12682 SW Cattleya Ln
- 12653 SW Cattleya Ln
- 12718 SW Cattleya Ln
- 12658 SW Cattleya Ln
- 12731 SW Cattleya Ln
- 12647 SW Cattleya Ln
