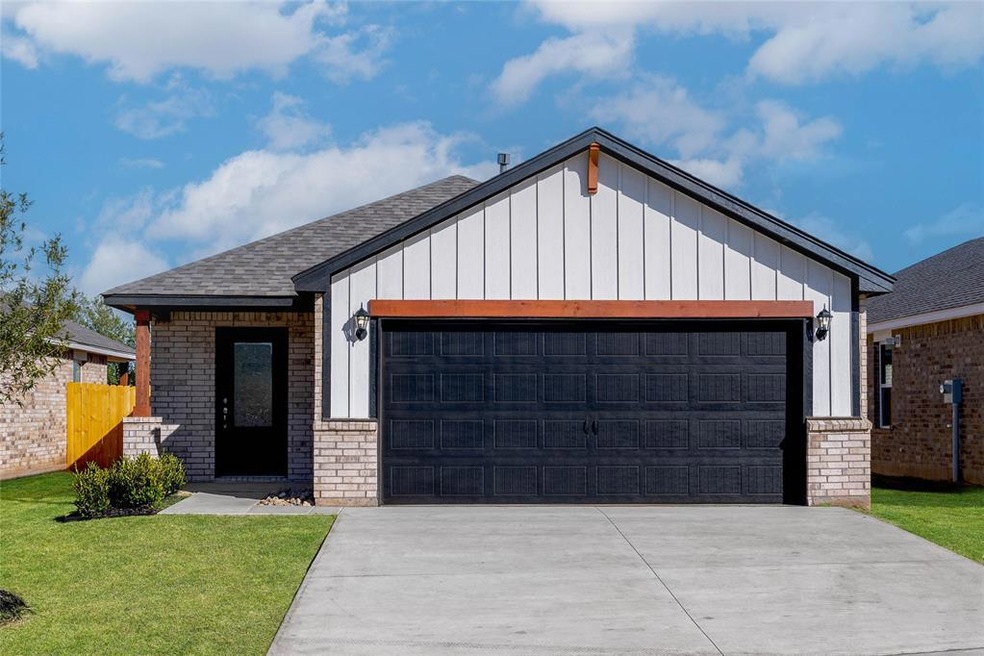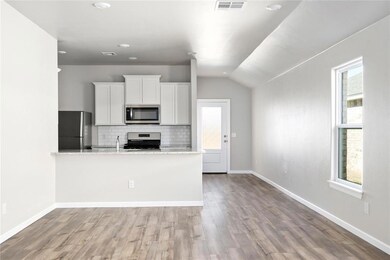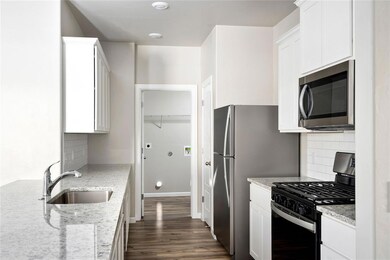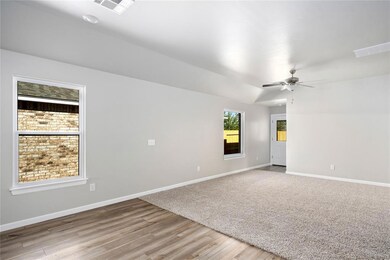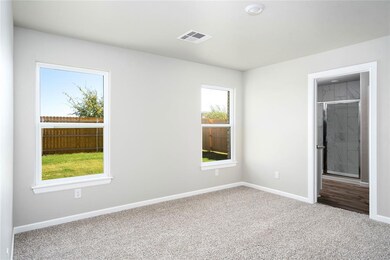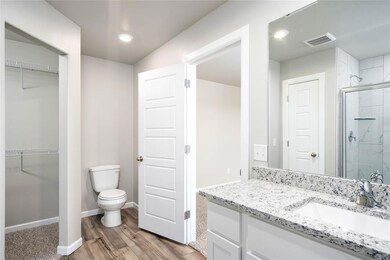
Highlights
- New Construction
- Traditional Architecture
- 2 Car Attached Garage
- Central Elementary School Rated A-
- Covered patio or porch
- Interior Lot
About This Home
As of February 2025You’ll LOVE coming home to this gorgeous 3-bedroom home located on an incredible, spacious corner lot and features a big, beautiful backyard! The beauty continues inside with a chef-ready kitchen boasting gorgeous granite countertops, modern subway tile backsplash and spacious white wood cabinetry! After a long day, escape to the serene master suite large walk-in closet and glass walk-in shower! Also included in this home is a large, open family room and another full bathroom with granite countertops and a combination shower/tub. Don’t miss your chance to own this gorgeous home!
Home Details
Home Type
- Single Family
Year Built
- Built in 2023 | New Construction
Lot Details
- 4,800 Sq Ft Lot
- Wood Fence
- Interior Lot
HOA Fees
- $21 Monthly HOA Fees
Parking
- 2 Car Attached Garage
- Garage Door Opener
- Driveway
Home Design
- Traditional Architecture
- Pillar, Post or Pier Foundation
- Brick Frame
- Composition Roof
Interior Spaces
- 1,420 Sq Ft Home
- 1-Story Property
- Ceiling Fan
- Window Treatments
- Inside Utility
- Laundry Room
- Attic Vents
- Fire and Smoke Detector
Kitchen
- Gas Oven
- Gas Range
- Microwave
- Dishwasher
- Disposal
Flooring
- Carpet
- Laminate
Bedrooms and Bathrooms
- 3 Bedrooms
- 2 Full Bathrooms
Outdoor Features
- Covered patio or porch
Schools
- Piedmont Intermediate Elementary School
- Piedmont Middle School
- Piedmont High School
Utilities
- Central Heating and Cooling System
- Programmable Thermostat
- Tankless Water Heater
Community Details
- Association fees include maintenance common areas
- Mandatory home owners association
Listing and Financial Details
- Legal Lot and Block 1 / 7
Ownership History
Purchase Details
Home Financials for this Owner
Home Financials are based on the most recent Mortgage that was taken out on this home.Similar Homes in Yukon, OK
Home Values in the Area
Average Home Value in this Area
Purchase History
| Date | Type | Sale Price | Title Company |
|---|---|---|---|
| Warranty Deed | $275,000 | Chicago Title |
Mortgage History
| Date | Status | Loan Amount | Loan Type |
|---|---|---|---|
| Open | $9,450 | New Conventional | |
| Open | $270,019 | FHA |
Property History
| Date | Event | Price | Change | Sq Ft Price |
|---|---|---|---|---|
| 02/11/2025 02/11/25 | Sold | $275,000 | -2.4% | $194 / Sq Ft |
| 01/21/2025 01/21/25 | Pending | -- | -- | -- |
| 01/08/2025 01/08/25 | For Sale | $281,900 | -- | $199 / Sq Ft |
Tax History Compared to Growth
Tax History
| Year | Tax Paid | Tax Assessment Tax Assessment Total Assessment is a certain percentage of the fair market value that is determined by local assessors to be the total taxable value of land and additions on the property. | Land | Improvement |
|---|---|---|---|---|
| 2024 | -- | $647 | $647 | -- |
| 2023 | -- | $647 | $647 | -- |
Agents Affiliated with this Home
-
Ronald Fulton
R
Seller's Agent in 2025
Ronald Fulton
LGI Realty - Oklahoma, LLC
(817) 239-2994
7 in this area
297 Total Sales
Map
Source: MLSOK
MLS Number: 1149873
APN: 090152634
- 9513 Laredo Ln
- 12725 Torretta Way
- 12808 NW 4th St
- 9517 NW 118th St
- 9509 NW 118th St
- 12709 Torretta Way
- 9324 NW 126th St
- 9340 NW 126th St
- 9348 NW 126th St
- 12705 Torretta Way
- 9336 NW 126th St
- 9712 Saddle Dr
- 9704 Saddle Dr
- 11833 Kameron Way
- 12821 NW 4th St
- 121 Birch Ave
- 12100 Birch Ave
- 12109 Birch Ave
- 12104 Birch Ave
- 224 N 3rd St
