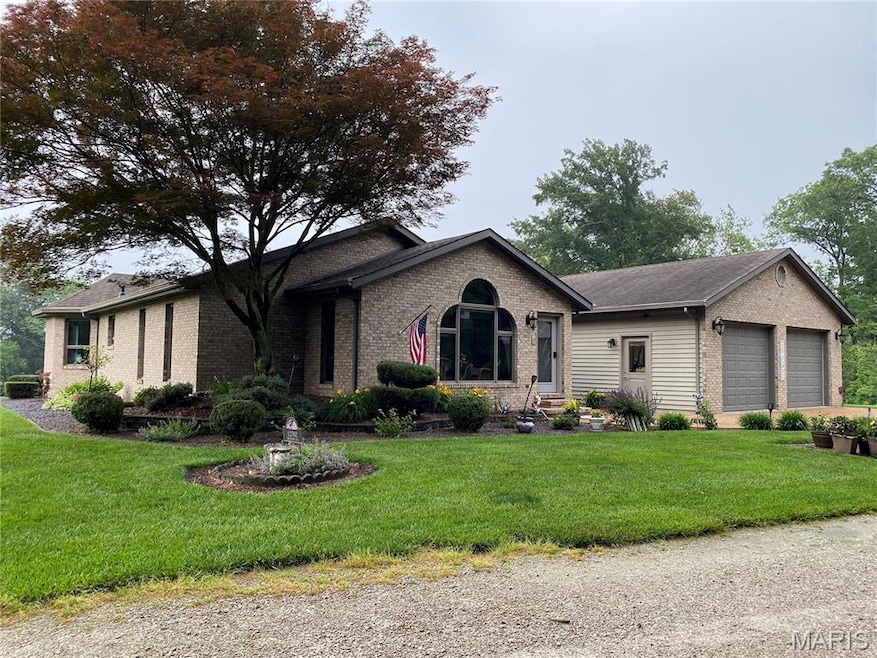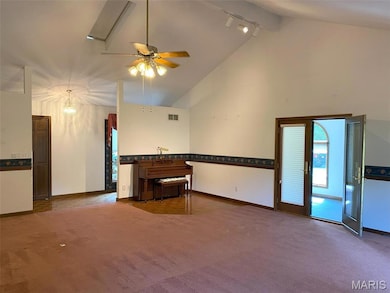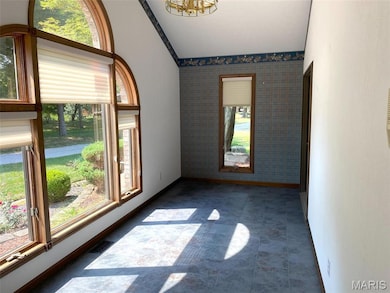12702 Crestview Ln Trenton, IL 62293
Estimated payment $3,762/month
Highlights
- Second Garage
- 3.97 Acre Lot
- Cathedral Ceiling
- Wesclin Sr High School Rated A-
- Contemporary Architecture
- Partially Wooded Lot
About This Home
One-owner custom home on 3.97 acres—room to breathe, live, and grow. This thoughtfully designed property offers a flexible open layout, oversized rooms, and quality details throughout. The original home rests on a 4' concrete crawl, while the addition features a mostly finished walk-out basement for added living and entertaining space. Dual geothermal systems for low electric bills and a 14-day propane generator provide exceptional comfort and peace of mind. The kitchen is a standout with quartz countertops, custom cabinetry, built-ins, a breakfast bar, and three pantries. Enjoy a welcoming sunroom entry, bay-window breakfast nook, spacious living room, and a private primary suite with walk-in closet and luxury bath. Vaulted ceilings highlight BR2, an office/flex room serves as BR3, and the guest bath includes a walk-in tub and separate shower. The lower level offers a large family room, wet bar, full bath, and generous utility/storage space. A finished attached garage plus a huge detached garage with an approximately 10-foot-tall door provides exceptional versatility—ideal for RVs, ATVs, boats, workshops, 3D printing equipment, or other hobbies. Exterior JellyFish lighting enhances curb appeal and allows year-round customizable lighting. Set in a serene, private setting just minutes from town, this rare find is ready for its next chapter—yours. Video recording on premises.
Home Details
Home Type
- Single Family
Est. Annual Taxes
- $8,207
Year Built
- Built in 1995
Lot Details
- 3.97 Acre Lot
- Landscaped
- Irregular Lot
- Gentle Sloping Lot
- Cleared Lot
- Partially Wooded Lot
- Garden
- Back and Front Yard
Parking
- 2 Car Direct Access Garage
- Second Garage
- Oversized Parking
- Parking Storage or Cabinetry
- Front Facing Garage
- Garage Door Opener
- Driveway
Home Design
- Contemporary Architecture
- Brick Veneer
- Architectural Shingle Roof
- Vinyl Siding
- Concrete Perimeter Foundation
Interior Spaces
- 1-Story Property
- Wet Bar
- Bar
- Cathedral Ceiling
- Ceiling Fan
- Recessed Lighting
- Pocket Doors
- Panel Doors
- Family Room
- Living Room
- Dining Room
- Workshop
- Sun or Florida Room
- Storage
- Utility Room
- Property Views
Kitchen
- Breakfast Room
- Breakfast Bar
- Walk-In Pantry
- Built-In Electric Range
- Dishwasher
- Stainless Steel Appliances
- Kitchen Island
- Solid Surface Countertops
Flooring
- Engineered Wood
- Carpet
- Concrete
- Ceramic Tile
- Luxury Vinyl Plank Tile
Bedrooms and Bathrooms
- 3 Bedrooms
- Walk-In Closet
- Double Vanity
- Soaking Tub
Laundry
- Laundry Room
- Laundry on main level
- Stacked Washer and Dryer
- Sink Near Laundry
Partially Finished Basement
- Walk-Out Basement
- Partial Basement
- Interior and Exterior Basement Entry
- Finished Basement Bathroom
- Crawl Space
- Basement Storage
Home Security
- Closed Circuit Camera
- Storm Doors
- Fire and Smoke Detector
Accessible Home Design
- Standby Generator
Outdoor Features
- Glass Enclosed
- Gazebo
Schools
- Wesclin Dist 3 Elementary And Middle School
- Wesclin High School
Utilities
- Two cooling system units
- Central Air
- Geothermal Heating and Cooling
- Power Generator
- Well
- Electric Water Heater
- Fuel Tank
- Aerobic Septic System
- High Speed Internet
Community Details
- No Home Owners Association
Listing and Financial Details
- Assessor Parcel Number 05-05-21-400-007
Map
Home Values in the Area
Average Home Value in this Area
Tax History
| Year | Tax Paid | Tax Assessment Tax Assessment Total Assessment is a certain percentage of the fair market value that is determined by local assessors to be the total taxable value of land and additions on the property. | Land | Improvement |
|---|---|---|---|---|
| 2024 | $8,499 | $158,010 | $21,260 | $136,750 |
| 2023 | $8,499 | $149,070 | $20,060 | $129,010 |
| 2022 | $8,207 | $123,850 | $16,280 | $107,570 |
| 2021 | $6,807 | $117,950 | $15,500 | $102,450 |
| 2020 | $6,708 | $113,410 | $14,900 | $98,510 |
| 2019 | $6,658 | $113,410 | $14,900 | $98,510 |
| 2018 | $7,120 | $114,125 | $15,225 | $98,900 |
| 2017 | $7,295 | $108,690 | $14,500 | $94,190 |
| 2016 | $5,482 | $108,690 | $14,500 | $94,190 |
| 2015 | $4,101 | $108,690 | $14,500 | $94,190 |
| 2013 | $4,101 | $76,040 | $12,090 | $63,950 |
Property History
| Date | Event | Price | List to Sale | Price per Sq Ft |
|---|---|---|---|---|
| 12/31/2025 12/31/25 | Price Changed | $580,000 | -2.5% | $144 / Sq Ft |
| 11/01/2025 11/01/25 | Price Changed | $595,000 | -3.3% | $148 / Sq Ft |
| 09/10/2025 09/10/25 | Price Changed | $615,000 | -1.6% | $153 / Sq Ft |
| 06/16/2025 06/16/25 | For Sale | $625,000 | -- | $155 / Sq Ft |
Source: MARIS MLS
MLS Number: MIS25039692
APN: 05-05-21-400-007
- 12746 Rolling Hills Dr
- 1144 Emily Ln
- 501 Wedgewood Ln
- 525 Wedgewood Ln
- 630 Wedgewood Ln
- 437 Galen Dr
- 607 Wedgewood Ln
- 619 Wedgewood Ln
- 679 Galen Dr
- 3265 Venhaus Rd
- 3221 Venhaus Rd
- 436 N Olive St
- 420 S Walnut St
- 416 N Main St
- 304 S Washington St
- 25 W Kentucky St
- 122 W 1st St
- 319 S Madison St
- 413 W Broadway
- 325 N Van Buren St
- 1 McKay Manor Dr
- 1410 30th St
- 120 W Saint Louis St
- 102 Perryman St
- 9740 Luan Dr
- 9680 Hayden Dr
- 1307 Main St Unit A
- 1315 Main St Unit E
- 1301 Main St Unit H
- 919 Mulberry St Unit 127
- 280 Douglas Ave
- 1963 Nathan Ave Unit C
- 216 Flax Dr
- 205 Paul Place
- 437 Marbleton Cir
- 1416 Mc Kinley St Unit E
- 1416 Mc Kinley St Unit C
- 1416 Mc Kinley St Unit D
- 1502 Lexi Ln
- 222 Shoreline Dr Unit 5







