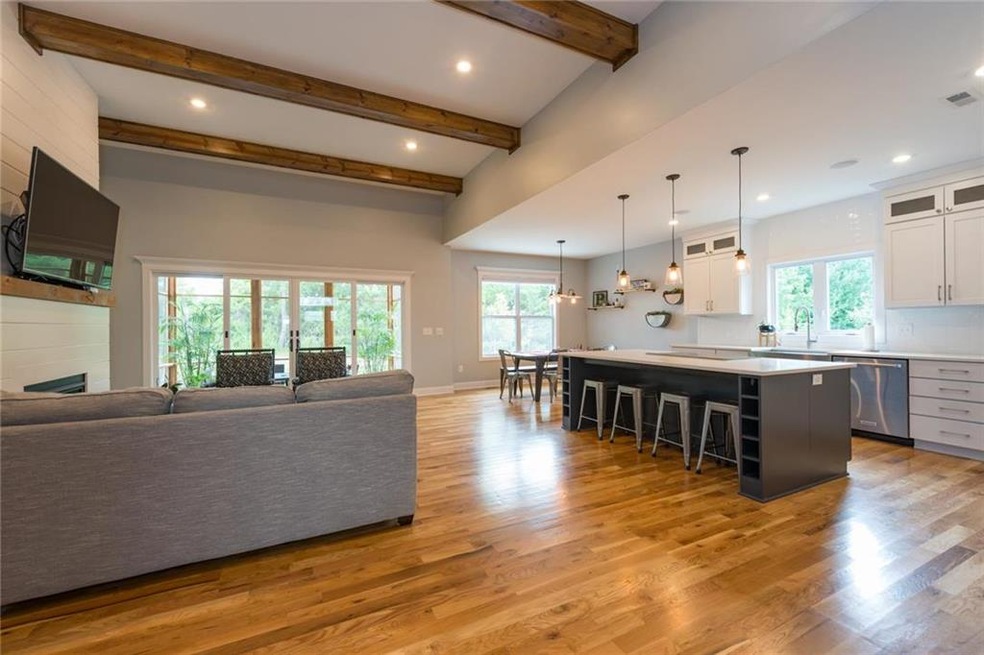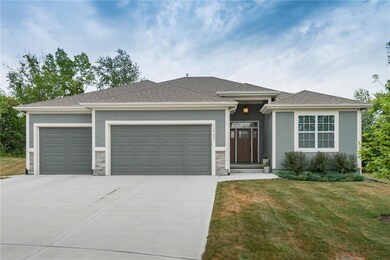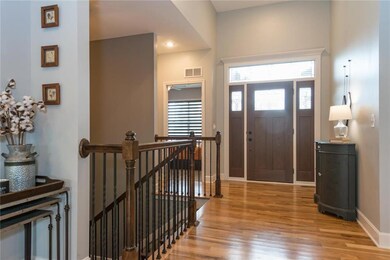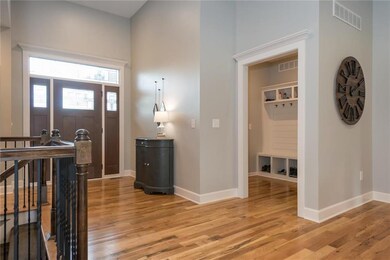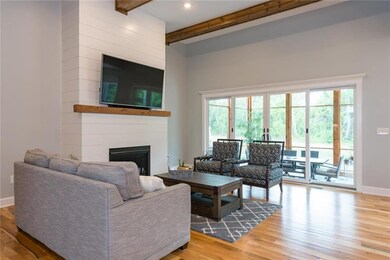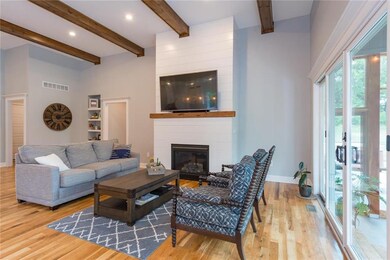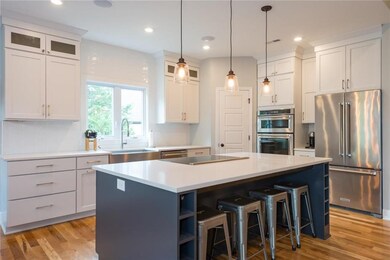
12702 Sewell Ave Kansas City, KS 66109
Piper NeighborhoodHighlights
- Home Theater
- Custom Closet System
- Vaulted Ceiling
- Piper Prairie Elementary School Rated A
- Clubhouse
- Ranch Style House
About This Home
As of July 2021Completed in 2017 this Semi-Custom Reverse is finished with Magnolia Homes style - Smart Wired w/ Cat-6 . Private landscaped Yard. Fabulous screened Porch, Bright and Open Great Room w/ real wood beams, Custom Kitchen with Quartz Countertops, Massive Island, Pantry, White Oak Floors, 8' Garage Doors and extra wide 3Rd Bay. Custom Shades, Serene Master Suite w/ Huge Walk-in Closet, Lower Level Family Room w/ Movie Projector System & stained/polished concrete floors.3015 sq.ft. Total. Located on a Cul-De-Sac. 700sq.ft. Garage. Built in speaker system thru-out. Situated on a Cul-de-sac Sac, serviced by Award Winning Piper schools with bus service available for all grade levels. Community Pool & Clubhouse, walking trails & lake. Hot Tub does not stay. 3rd Bay of Garage designed to park large pickup truck.
Last Agent to Sell the Property
Kansas City Regional Homes Inc License #SP00038062 Listed on: 07/28/2018
Home Details
Home Type
- Single Family
Est. Annual Taxes
- $6,500
Year Built
- Built in 2017
Lot Details
- 0.47 Acre Lot
- Cul-De-Sac
- Many Trees
HOA Fees
- $54 Monthly HOA Fees
Parking
- 3 Car Attached Garage
- Front Facing Garage
- Garage Door Opener
Home Design
- Ranch Style House
- Traditional Architecture
- Blown-In Insulation
- Composition Roof
- Wood Siding
- Stucco
Interior Spaces
- Wet Bar: Ceiling Fan(s), Built-in Features, Carpet, Walk-In Closet(s), Ceramic Tiles, Hardwood, Kitchen Island, Other, Pantry, Granite Counters, Shower Over Tub, Shades/Blinds, Double Vanity, Cathedral/Vaulted Ceiling
- Built-In Features: Ceiling Fan(s), Built-in Features, Carpet, Walk-In Closet(s), Ceramic Tiles, Hardwood, Kitchen Island, Other, Pantry, Granite Counters, Shower Over Tub, Shades/Blinds, Double Vanity, Cathedral/Vaulted Ceiling
- Vaulted Ceiling
- Ceiling Fan: Ceiling Fan(s), Built-in Features, Carpet, Walk-In Closet(s), Ceramic Tiles, Hardwood, Kitchen Island, Other, Pantry, Granite Counters, Shower Over Tub, Shades/Blinds, Double Vanity, Cathedral/Vaulted Ceiling
- Skylights
- Zero Clearance Fireplace
- Gas Fireplace
- Thermal Windows
- Shades
- Plantation Shutters
- Drapes & Rods
- Great Room with Fireplace
- Home Theater
- Screened Porch
- Fire and Smoke Detector
Kitchen
- Double Oven
- Cooktop
- Dishwasher
- Stainless Steel Appliances
- Kitchen Island
- Granite Countertops
- Laminate Countertops
- Disposal
Flooring
- Wood
- Wall to Wall Carpet
- Linoleum
- Laminate
- Stone
- Ceramic Tile
- Luxury Vinyl Plank Tile
- Luxury Vinyl Tile
Bedrooms and Bathrooms
- 4 Bedrooms
- Custom Closet System
- Cedar Closet: Ceiling Fan(s), Built-in Features, Carpet, Walk-In Closet(s), Ceramic Tiles, Hardwood, Kitchen Island, Other, Pantry, Granite Counters, Shower Over Tub, Shades/Blinds, Double Vanity, Cathedral/Vaulted Ceiling
- Walk-In Closet: Ceiling Fan(s), Built-in Features, Carpet, Walk-In Closet(s), Ceramic Tiles, Hardwood, Kitchen Island, Other, Pantry, Granite Counters, Shower Over Tub, Shades/Blinds, Double Vanity, Cathedral/Vaulted Ceiling
- 3 Full Bathrooms
- Double Vanity
- Ceiling Fan(s)
Laundry
- Laundry Room
- Laundry on main level
Finished Basement
- Sump Pump
- Sub-Basement: Enclosed Porch
- Bedroom in Basement
- Basement Window Egress
Eco-Friendly Details
- Energy-Efficient Appliances
Schools
- Piper Elementary School
- Piper High School
Utilities
- Forced Air Heating and Cooling System
- Heat Pump System
Listing and Financial Details
- Assessor Parcel Number 283346
Community Details
Overview
- Whispering Pine Estates Subdivision
Amenities
- Clubhouse
Recreation
- Community Pool
- Trails
Ownership History
Purchase Details
Home Financials for this Owner
Home Financials are based on the most recent Mortgage that was taken out on this home.Purchase Details
Home Financials for this Owner
Home Financials are based on the most recent Mortgage that was taken out on this home.Purchase Details
Home Financials for this Owner
Home Financials are based on the most recent Mortgage that was taken out on this home.Purchase Details
Home Financials for this Owner
Home Financials are based on the most recent Mortgage that was taken out on this home.Purchase Details
Home Financials for this Owner
Home Financials are based on the most recent Mortgage that was taken out on this home.Purchase Details
Home Financials for this Owner
Home Financials are based on the most recent Mortgage that was taken out on this home.Similar Homes in the area
Home Values in the Area
Average Home Value in this Area
Purchase History
| Date | Type | Sale Price | Title Company |
|---|---|---|---|
| Deed | -- | Secured Title Of Kansas City | |
| Warranty Deed | -- | Assured Quality Title | |
| Warranty Deed | -- | Assured Quality Title Compan | |
| Warranty Deed | -- | Secured Title Of Kansas City | |
| Warranty Deed | -- | Chicago Title | |
| Special Warranty Deed | -- | 1St Amer Title |
Mortgage History
| Date | Status | Loan Amount | Loan Type |
|---|---|---|---|
| Open | $1,500,000 | New Conventional | |
| Previous Owner | $39,947 | Credit Line Revolving | |
| Previous Owner | $39,947 | Credit Line Revolving | |
| Previous Owner | $276,000 | New Conventional | |
| Previous Owner | $248,062 | Construction | |
| Previous Owner | $643,125 | Future Advance Clause Open End Mortgage |
Property History
| Date | Event | Price | Change | Sq Ft Price |
|---|---|---|---|---|
| 07/01/2021 07/01/21 | Sold | -- | -- | -- |
| 05/19/2021 05/19/21 | Pending | -- | -- | -- |
| 05/05/2021 05/05/21 | For Sale | $465,000 | +16.5% | $156 / Sq Ft |
| 09/28/2018 09/28/18 | Sold | -- | -- | -- |
| 08/28/2018 08/28/18 | Pending | -- | -- | -- |
| 07/28/2018 07/28/18 | For Sale | $399,000 | +19.1% | $135 / Sq Ft |
| 03/27/2017 03/27/17 | Sold | -- | -- | -- |
| 08/02/2016 08/02/16 | Pending | -- | -- | -- |
| 08/01/2016 08/01/16 | For Sale | $335,000 | -- | -- |
Tax History Compared to Growth
Tax History
| Year | Tax Paid | Tax Assessment Tax Assessment Total Assessment is a certain percentage of the fair market value that is determined by local assessors to be the total taxable value of land and additions on the property. | Land | Improvement |
|---|---|---|---|---|
| 2024 | $10,368 | $64,020 | $9,140 | $54,880 |
| 2023 | $10,668 | $61,387 | $8,469 | $52,918 |
| 2022 | $9,237 | $53,475 | $8,155 | $45,320 |
| 2021 | $7,538 | $44,447 | $7,002 | $37,445 |
| 2020 | $7,643 | $45,213 | $6,869 | $38,344 |
| 2019 | $7,488 | $44,326 | $6,887 | $37,439 |
| 2018 | $6,997 | $40,400 | $6,800 | $33,600 |
| 2017 | $4,141 | $24,313 | $7,852 | $16,461 |
| 2016 | $713 | $4,097 | $4,097 | $0 |
| 2015 | $726 | $4,097 | $4,097 | $0 |
| 2014 | $2 | $4,097 | $4,097 | $0 |
Agents Affiliated with this Home
-
Donna Lansing

Seller's Agent in 2021
Donna Lansing
ReeceNichols Premier Realty
(913) 683-8228
1 in this area
25 Total Sales
-
Sandy Fisher
S
Buyer's Agent in 2021
Sandy Fisher
Platinum Realty LLC
(513) 280-1204
1 in this area
45 Total Sales
-
Teresa Koch
T
Seller's Agent in 2018
Teresa Koch
Kansas City Regional Homes Inc
(816) 510-6505
5 Total Sales
-
Marti Prieb Lilja

Seller's Agent in 2017
Marti Prieb Lilja
Keller Williams Realty Partners Inc.
(913) 780-3399
3 in this area
530 Total Sales
Map
Source: Heartland MLS
MLS Number: 2121093
APN: 283346
- 12824 Sewell Ave
- 3413 N 129th St
- 3401 N 129th St
- 12836 Sewell Ave
- 3331 N 129th St
- 12908 Sewell Ave
- 3216 N 128th St
- 12501 Parkview Ave
- 3118 N 128th St
- 12824 Leavenworth Rd
- 3120 N 124th St
- 3147 N 131st St
- 12820 Spring Ave
- 1151 N 126th St
- 3945 N 123 Terrace
- 12505 Pine Valley Dr
- 12512 Pine Valley Dr
- 4205 N 126th St
- 12651 Quail Hollow Dr
- 13622 Leavenworth Rd
