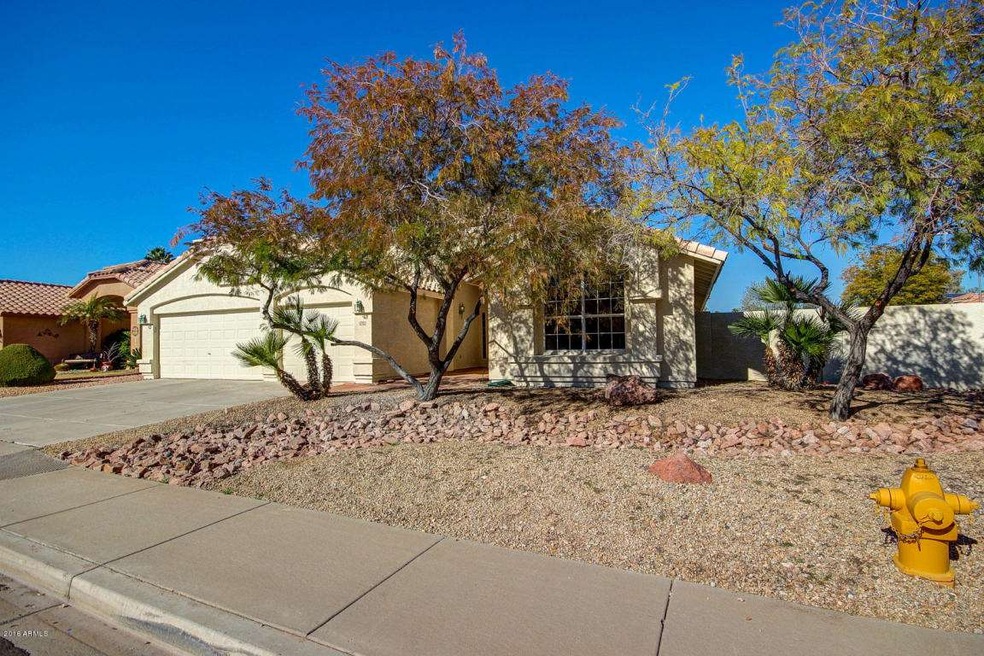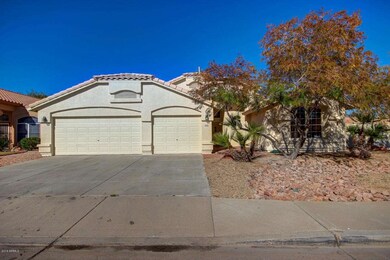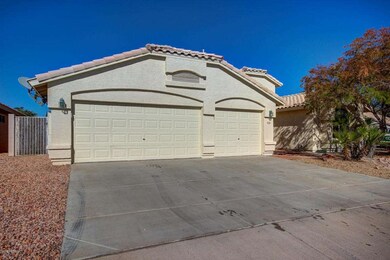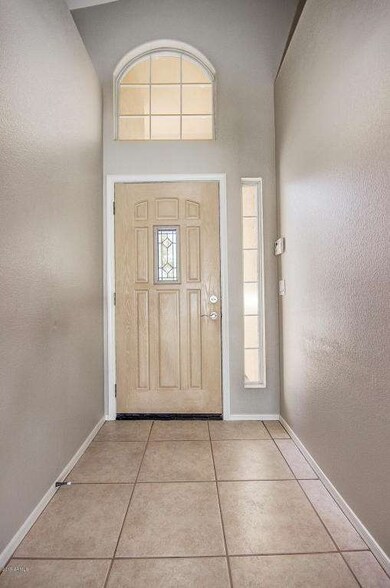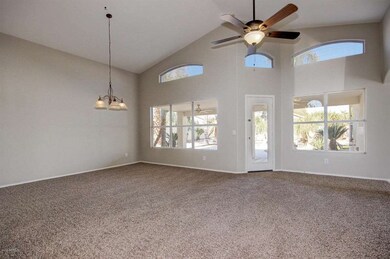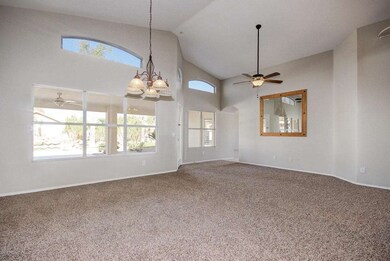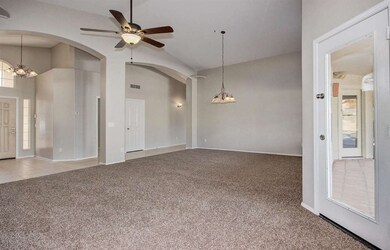
12702 W Sheridan St Avondale, AZ 85392
Rancho Santa Fe NeighborhoodHighlights
- Private Pool
- Vaulted Ceiling
- Granite Countertops
- Agua Fria High School Rated A-
- Corner Lot
- Covered patio or porch
About This Home
As of October 2022Wow! Don't miss this beautiful Rancho Santa Fe neighborhood home remodeled 2/1/2016! 4 bedroom/ 2 bath/ single level home with split floor plan/ 3 car garage and pebble tech pool sitting on an almost 10,000 square foot interior corner lot! February 2016 remodel include interior and exterior paint, granite counters, carpet and tile, stainless steel appliances in huge eat-in kitchen. Also new fixtures, fans, landscaping and much more. Floor Plan includes separate living and family room, large master bedroom with separate exit to the huge covered patio and resort like backyard. Master bath has separate shower and tub with huge walk-in closet. Refrigerator in the garage conveys. This home is vacant and ready to close. If you show it, you will sell it.
Last Agent to Sell the Property
Keller Williams Realty Sonoran Living License #SA102349000 Listed on: 02/11/2016

Home Details
Home Type
- Single Family
Est. Annual Taxes
- $1,462
Year Built
- Built in 1997
Lot Details
- 9,902 Sq Ft Lot
- Desert faces the front and back of the property
- Block Wall Fence
- Corner Lot
- Front and Back Yard Sprinklers
- Grass Covered Lot
HOA Fees
- $44 Monthly HOA Fees
Parking
- 3 Car Garage
- Garage Door Opener
Home Design
- Wood Frame Construction
- Tile Roof
- Stucco
Interior Spaces
- 2,335 Sq Ft Home
- 1-Story Property
- Vaulted Ceiling
- Ceiling Fan
- Double Pane Windows
Kitchen
- Eat-In Kitchen
- Breakfast Bar
- Built-In Microwave
- Kitchen Island
- Granite Countertops
Flooring
- Carpet
- Tile
Bedrooms and Bathrooms
- 4 Bedrooms
- Primary Bathroom is a Full Bathroom
- 2 Bathrooms
- Dual Vanity Sinks in Primary Bathroom
- Bathtub With Separate Shower Stall
Accessible Home Design
- No Interior Steps
Outdoor Features
- Private Pool
- Covered patio or porch
Schools
- Rancho Santa Fe Elementary School
- Western Sky Middle School
- Agua Fria High School
Utilities
- Refrigerated Cooling System
- Heating System Uses Natural Gas
- High Speed Internet
- Cable TV Available
Community Details
- Association fees include ground maintenance
- Rancho Santa Fe Association, Phone Number (480) 759-4945
- Built by Continential
- Tierra 2 At Rancho Santa Fe Subdivision, Brigata Floorplan
Listing and Financial Details
- Tax Lot 235
- Assessor Parcel Number 501-88-688
Ownership History
Purchase Details
Home Financials for this Owner
Home Financials are based on the most recent Mortgage that was taken out on this home.Purchase Details
Home Financials for this Owner
Home Financials are based on the most recent Mortgage that was taken out on this home.Purchase Details
Purchase Details
Home Financials for this Owner
Home Financials are based on the most recent Mortgage that was taken out on this home.Purchase Details
Purchase Details
Home Financials for this Owner
Home Financials are based on the most recent Mortgage that was taken out on this home.Purchase Details
Home Financials for this Owner
Home Financials are based on the most recent Mortgage that was taken out on this home.Purchase Details
Home Financials for this Owner
Home Financials are based on the most recent Mortgage that was taken out on this home.Purchase Details
Home Financials for this Owner
Home Financials are based on the most recent Mortgage that was taken out on this home.Purchase Details
Similar Homes in the area
Home Values in the Area
Average Home Value in this Area
Purchase History
| Date | Type | Sale Price | Title Company |
|---|---|---|---|
| Warranty Deed | $510,000 | Clear Title | |
| Warranty Deed | $279,000 | Infinity Title Agency | |
| Interfamily Deed Transfer | -- | None Available | |
| Contract Of Sale | $200,000 | None Available | |
| Interfamily Deed Transfer | -- | None Available | |
| Special Warranty Deed | $236,000 | Chicago Title Insurance Co | |
| Warranty Deed | $236,000 | Chicago Title Insurance Co | |
| Warranty Deed | $225,000 | Lawyers Title Of Arizona Inc | |
| Warranty Deed | $141,092 | First American Title | |
| Warranty Deed | -- | First American Title |
Mortgage History
| Date | Status | Loan Amount | Loan Type |
|---|---|---|---|
| Open | $470,000 | New Conventional | |
| Previous Owner | $255,700 | New Conventional | |
| Previous Owner | $279,000 | VA | |
| Previous Owner | $155,000 | Seller Take Back | |
| Previous Owner | $127,000 | Unknown | |
| Previous Owner | $90,000 | New Conventional | |
| Previous Owner | $180,000 | New Conventional | |
| Previous Owner | $134,037 | New Conventional | |
| Closed | $33,750 | No Value Available |
Property History
| Date | Event | Price | Change | Sq Ft Price |
|---|---|---|---|---|
| 10/26/2022 10/26/22 | Sold | $515,000 | -1.9% | $221 / Sq Ft |
| 09/23/2022 09/23/22 | Pending | -- | -- | -- |
| 09/19/2022 09/19/22 | Price Changed | $524,999 | -4.5% | $225 / Sq Ft |
| 09/09/2022 09/09/22 | For Sale | $549,999 | +95.4% | $236 / Sq Ft |
| 04/27/2016 04/27/16 | Sold | $281,500 | -1.2% | $121 / Sq Ft |
| 03/04/2016 03/04/16 | Price Changed | $284,900 | +3.6% | $122 / Sq Ft |
| 03/03/2016 03/03/16 | Pending | -- | -- | -- |
| 02/26/2016 02/26/16 | For Sale | $274,900 | 0.0% | $118 / Sq Ft |
| 02/15/2016 02/15/16 | Pending | -- | -- | -- |
| 02/11/2016 02/11/16 | For Sale | $274,900 | -- | $118 / Sq Ft |
Tax History Compared to Growth
Tax History
| Year | Tax Paid | Tax Assessment Tax Assessment Total Assessment is a certain percentage of the fair market value that is determined by local assessors to be the total taxable value of land and additions on the property. | Land | Improvement |
|---|---|---|---|---|
| 2025 | $1,878 | $21,504 | -- | -- |
| 2024 | $1,810 | $20,480 | -- | -- |
| 2023 | $1,810 | $36,370 | $7,270 | $29,100 |
| 2022 | $1,758 | $27,710 | $5,540 | $22,170 |
| 2021 | $1,837 | $27,460 | $5,490 | $21,970 |
| 2020 | $1,778 | $25,910 | $5,180 | $20,730 |
| 2019 | $1,755 | $23,160 | $4,630 | $18,530 |
| 2018 | $1,729 | $22,210 | $4,440 | $17,770 |
| 2017 | $1,605 | $20,350 | $4,070 | $16,280 |
| 2016 | $1,545 | $19,180 | $3,830 | $15,350 |
| 2015 | $1,462 | $18,460 | $3,690 | $14,770 |
Agents Affiliated with this Home
-
Amy Parker

Seller's Agent in 2022
Amy Parker
Parker Realty LLC
(602) 326-3413
1 in this area
99 Total Sales
-
Connie McGregor

Buyer's Agent in 2022
Connie McGregor
Coldwell Banker Realty
(480) 528-0097
1 in this area
47 Total Sales
-
Elizabeth Gaynor
E
Buyer Co-Listing Agent in 2022
Elizabeth Gaynor
HomeSmart
(480) 287-5200
1 in this area
45 Total Sales
-
Bill Watson

Seller's Agent in 2016
Bill Watson
Keller Williams Realty Sonoran Living
(480) 706-7211
199 Total Sales
Map
Source: Arizona Regional Multiple Listing Service (ARMLS)
MLS Number: 5398169
APN: 501-88-688
- 12629 W Cambridge Ave
- 12626 W Windsor Ave
- 2120 N 125th Ave
- 12543 W Roanoke Ave
- 12825 W Virginia Ave
- 2022 N 124th Dr
- 12814 W Edgemont Ave
- 9963 W Verde Ln
- 12403 W Monte Vista Rd
- 12821 W Holly St
- 2117 N 123rd Dr
- 12938 W Alvarado Rd
- 2615 N 123rd Dr
- 13145 W Cambridge Ave
- 13137 W Wilshire Dr
- 12622 W Avalon Dr
- 12962 W Catalina Dr
- 12574 W Desert Rose Rd
- 2685 N 132nd Dr
- 12217 W Edgemont Ave
