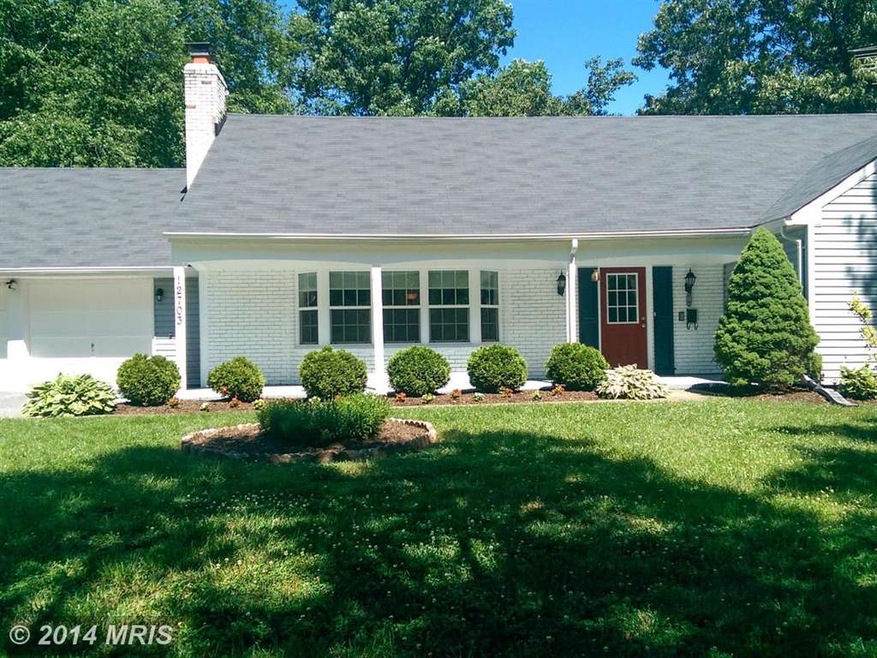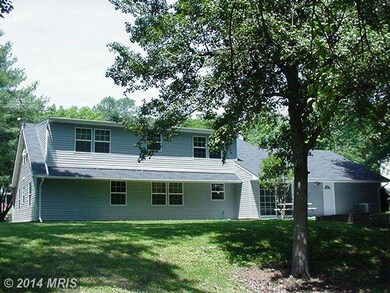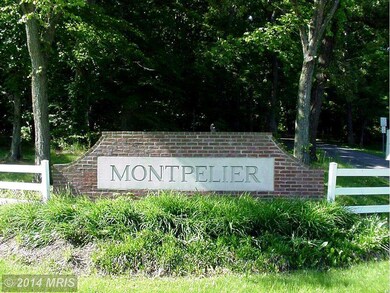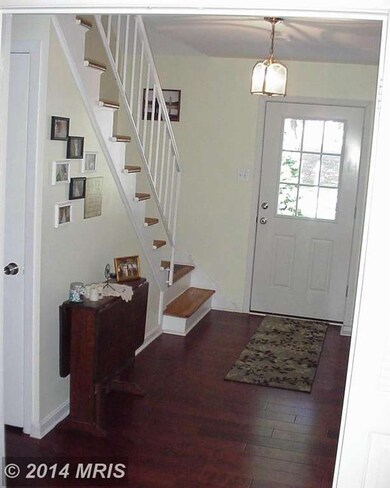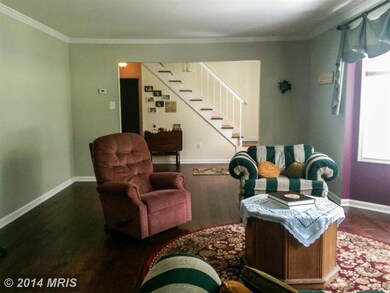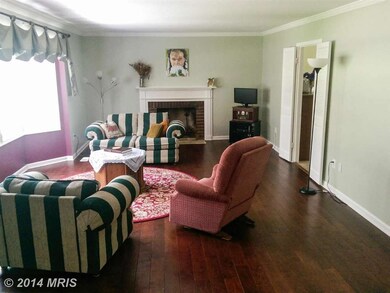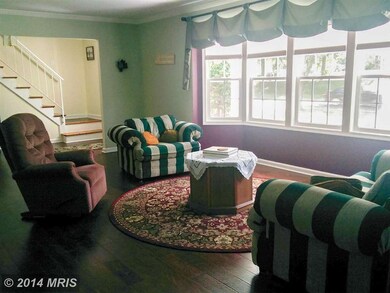
12703 Cedarbrook Ln Laurel, MD 20708
South Laurel NeighborhoodHighlights
- Tennis Courts
- 0.42 Acre Lot
- Cape Cod Architecture
- Gourmet Country Kitchen
- Open Floorplan
- Partially Wooded Lot
About This Home
As of August 2014Totally Rehabbed / Renovated!! New Roof, Gutters, Vinyl Siding; Plus Gourmet Kit w/5-Burner Cook Top & Solid Wood Cabinets to "Die For!" Quality Upgraded Ceramic & Engineered Hardwood Flooring! New Energy Efficient Low-E Windows & Doors**Plus New High Efficiency HVAC Natural Gas System**Heavy-Up 200 AMP Electrical Service & All Outlets Re-terminated for Safety**GREAT Community Amenities!!
Last Agent to Sell the Property
CENTURY 21 New Millennium License #323681 Listed on: 06/11/2014

Home Details
Home Type
- Single Family
Est. Annual Taxes
- $4,223
Year Built
- Built in 1967 | Remodeled in 2013
Lot Details
- 0.42 Acre Lot
- Landscaped
- The property's topography is level
- Partially Wooded Lot
- Backs to Trees or Woods
- Property is in very good condition
- Property is zoned RR
HOA Fees
- $25 Monthly HOA Fees
Parking
- 2 Car Attached Garage
- Parking Storage or Cabinetry
- Front Facing Garage
- Garage Door Opener
- Driveway
- Off-Street Parking
Home Design
- Cape Cod Architecture
- Slab Foundation
- Composition Roof
- Vinyl Siding
Interior Spaces
- Property has 2 Levels
- Open Floorplan
- Central Vacuum
- Chair Railings
- Crown Molding
- Ceiling height of 9 feet or more
- Ceiling Fan
- Recessed Lighting
- Screen For Fireplace
- Fireplace Mantel
- Double Pane Windows
- ENERGY STAR Qualified Windows with Low Emissivity
- Vinyl Clad Windows
- Insulated Windows
- Window Treatments
- Bay Window
- Window Screens
- Sliding Doors
- Insulated Doors
- Six Panel Doors
- Entrance Foyer
- Family Room
- Living Room
- Dining Room
- Wood Flooring
- Attic Fan
Kitchen
- Gourmet Country Kitchen
- Breakfast Room
- Built-In Self-Cleaning Oven
- Cooktop<<rangeHoodToken>>
- <<microwave>>
- Ice Maker
- Dishwasher
- Kitchen Island
- Upgraded Countertops
- Disposal
Bedrooms and Bathrooms
- 5 Bedrooms | 2 Main Level Bedrooms
- En-Suite Primary Bedroom
- En-Suite Bathroom
- 3 Full Bathrooms
Laundry
- Laundry Room
- Dryer
- Washer
Home Security
- Intercom
- Carbon Monoxide Detectors
- Fire and Smoke Detector
Eco-Friendly Details
- Energy-Efficient Appliances
- ENERGY STAR Qualified Equipment
Outdoor Features
- Tennis Courts
- Patio
- Porch
Utilities
- 90% Forced Air Heating and Cooling System
- Vented Exhaust Fan
- Programmable Thermostat
- Underground Utilities
- 60 Gallon+ Natural Gas Water Heater
Listing and Financial Details
- Tax Lot 33
- Assessor Parcel Number 17101111756
Community Details
Overview
- Association fees include common area maintenance, management, pool(s), reserve funds, snow removal
- Built by LEVITT
- Montpelier Subdivision, Framingham Floorplan
- The community has rules related to covenants
Recreation
- Tennis Courts
- Baseball Field
- Soccer Field
- Community Basketball Court
- Community Playground
- Community Pool
Ownership History
Purchase Details
Home Financials for this Owner
Home Financials are based on the most recent Mortgage that was taken out on this home.Purchase Details
Home Financials for this Owner
Home Financials are based on the most recent Mortgage that was taken out on this home.Purchase Details
Purchase Details
Purchase Details
Purchase Details
Purchase Details
Similar Homes in Laurel, MD
Home Values in the Area
Average Home Value in this Area
Purchase History
| Date | Type | Sale Price | Title Company |
|---|---|---|---|
| Deed | $355,000 | Endeavor Title Llc | |
| Special Warranty Deed | $205,000 | None Available | |
| Deed | $236,000 | -- | |
| Deed | $236,000 | -- | |
| Deed | $292,900 | -- | |
| Deed | $184,900 | -- | |
| Deed | $184,900 | -- |
Mortgage History
| Date | Status | Loan Amount | Loan Type |
|---|---|---|---|
| Open | $255,000 | New Conventional | |
| Previous Owner | $284,000 | New Conventional | |
| Previous Owner | $233,948 | Adjustable Rate Mortgage/ARM | |
| Previous Owner | $272,197 | FHA | |
| Previous Owner | $328,125 | Stand Alone Refi Refinance Of Original Loan |
Property History
| Date | Event | Price | Change | Sq Ft Price |
|---|---|---|---|---|
| 08/25/2014 08/25/14 | Sold | $355,000 | -3.5% | $147 / Sq Ft |
| 07/27/2014 07/27/14 | Pending | -- | -- | -- |
| 07/10/2014 07/10/14 | Price Changed | $367,950 | -1.9% | $152 / Sq Ft |
| 06/16/2014 06/16/14 | For Sale | $375,000 | +5.6% | $155 / Sq Ft |
| 06/11/2014 06/11/14 | Off Market | $355,000 | -- | -- |
| 06/11/2014 06/11/14 | For Sale | $375,000 | +82.9% | $155 / Sq Ft |
| 10/10/2012 10/10/12 | Sold | $205,000 | -12.8% | $85 / Sq Ft |
| 07/23/2012 07/23/12 | Pending | -- | -- | -- |
| 06/27/2012 06/27/12 | Price Changed | $235,000 | -4.1% | $97 / Sq Ft |
| 05/08/2012 05/08/12 | For Sale | $245,000 | -- | $101 / Sq Ft |
Tax History Compared to Growth
Tax History
| Year | Tax Paid | Tax Assessment Tax Assessment Total Assessment is a certain percentage of the fair market value that is determined by local assessors to be the total taxable value of land and additions on the property. | Land | Improvement |
|---|---|---|---|---|
| 2024 | $5,934 | $453,200 | $0 | $0 |
| 2023 | $5,659 | $416,700 | $0 | $0 |
| 2022 | $5,327 | $380,200 | $102,800 | $277,400 |
| 2021 | $5,128 | $369,367 | $0 | $0 |
| 2020 | $5,046 | $358,533 | $0 | $0 |
| 2019 | $4,937 | $347,700 | $101,400 | $246,300 |
| 2018 | $4,726 | $321,500 | $0 | $0 |
| 2017 | $4,545 | $295,300 | $0 | $0 |
| 2016 | -- | $269,100 | $0 | $0 |
| 2015 | $3,949 | $268,500 | $0 | $0 |
| 2014 | $3,949 | $267,900 | $0 | $0 |
Agents Affiliated with this Home
-
Anthony James

Seller's Agent in 2014
Anthony James
Century 21 New Millennium
(410) 670-4457
35 Total Sales
-
Wendy Slaughter

Buyer's Agent in 2014
Wendy Slaughter
VYBE Realty
(410) 440-5914
578 Total Sales
-
Gladwin D'Costa

Seller's Agent in 2012
Gladwin D'Costa
Maryland REO Realty, LLC
(240) 568-4100
5 in this area
126 Total Sales
Map
Source: Bright MLS
MLS Number: 1003051350
APN: 10-1111756
- 9003 Eastbourne Ln
- 8908 Eastbourne Ln
- 9301 Montpelier Dr
- 8717 Oxwell Ln
- 8905 Briardale Ln
- 12513 Laurel Bowie Rd
- 8406 Snowden Loop Ct
- 8413 Snowden Oaks Place
- 0 Larchdale Rd Unit MDPG2054450
- 12505 Carland Place
- 12016 Montague Dr
- 12008 Montague Dr
- 13403 Briarwood Dr
- 8825 Briarcroft Ln
- 11900 Orvis Way
- 11727 Tuscany Dr
- 13503 Briarwood Dr
- 8610 Briarcroft Ln
- 8805 Admiral Dr
- 8610 Tupelo Ave
