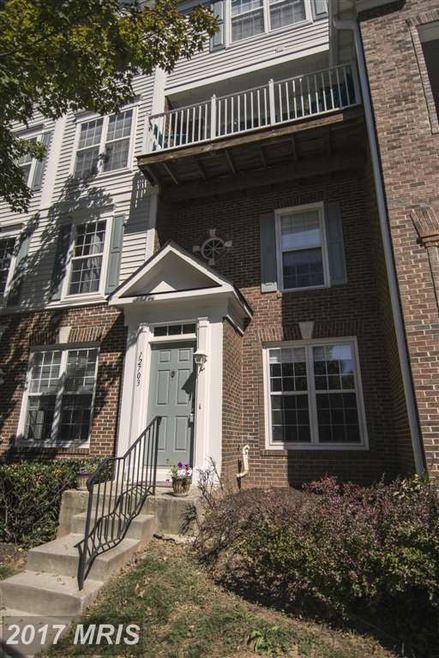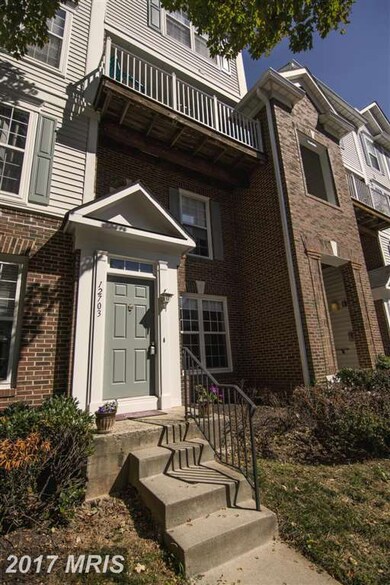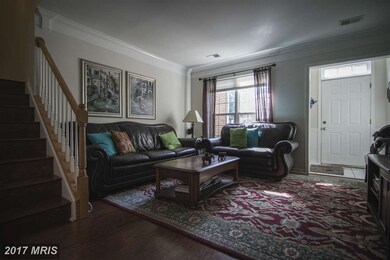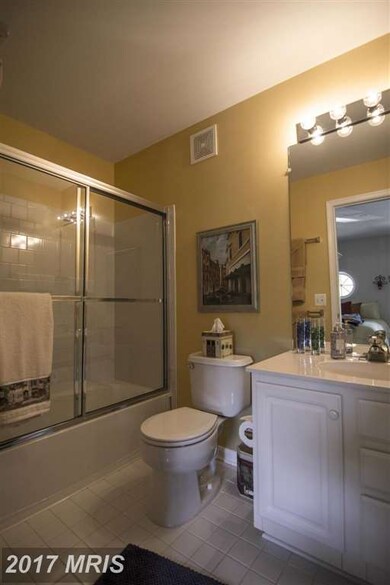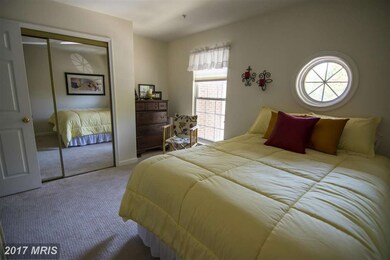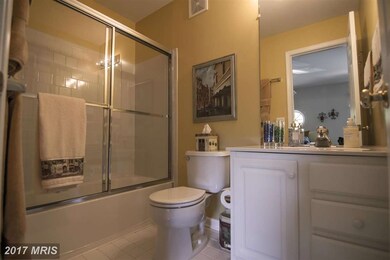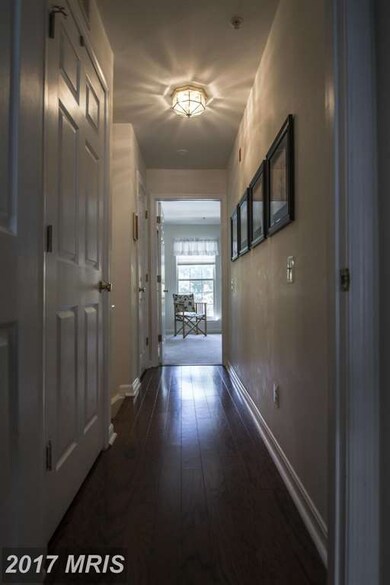
12703 Fair Crest Ct Unit 54 Fairfax, VA 22033
Greenbriar NeighborhoodEstimated Value: $452,000 - $473,000
Highlights
- Open Floorplan
- Traditional Architecture
- Upgraded Countertops
- Johnson Middle School Rated A
- Wood Flooring
- Jogging Path
About This Home
As of November 2016Beautiful ground level entry, 2 bed, 2.5 bath, 2 level condo. New SS appliances, granite counter tops, new wood flooring throughout, new premium carpeting in bedrooms. Open floor plan.Gas fireplace in family room leading out to relaxing private balcony. HVAC recently replaced. Your new home is near I66 and walking distance to Fair Lakes shopping center.
Property Details
Home Type
- Condominium
Est. Annual Taxes
- $3,323
Year Built
- Built in 1999
Lot Details
- 5,793
HOA Fees
- $265 Monthly HOA Fees
Parking
- 1 Assigned Parking Space
Home Design
- Traditional Architecture
- Brick Exterior Construction
Interior Spaces
- 1,360 Sq Ft Home
- Property has 2 Levels
- Open Floorplan
- Built-In Features
- Crown Molding
- Fireplace With Glass Doors
- Screen For Fireplace
- Fireplace Mantel
- Window Treatments
- Family Room
- Living Room
- Combination Kitchen and Dining Room
- Wood Flooring
Kitchen
- Stove
- Microwave
- Dishwasher
- Upgraded Countertops
- Disposal
Bedrooms and Bathrooms
- 2 Bedrooms
- En-Suite Primary Bedroom
- En-Suite Bathroom
- 2.5 Bathrooms
Laundry
- Laundry Room
- Dryer
- Washer
Schools
- Greenbriar East Elementary School
- Katherine Johnson Middle School
- Fairfax High School
Utilities
- Cooling System Utilizes Natural Gas
- Central Heating and Cooling System
- High-Efficiency Water Heater
- No Septic System
Listing and Financial Details
- Assessor Parcel Number 45-4-11-4-54
Community Details
Overview
- Association fees include snow removal
- Low-Rise Condominium
- Fair Lakes Community
- Fair Lakes Subdivision
- The community has rules related to covenants
Recreation
- Jogging Path
Ownership History
Purchase Details
Home Financials for this Owner
Home Financials are based on the most recent Mortgage that was taken out on this home.Purchase Details
Home Financials for this Owner
Home Financials are based on the most recent Mortgage that was taken out on this home.Purchase Details
Home Financials for this Owner
Home Financials are based on the most recent Mortgage that was taken out on this home.Similar Homes in Fairfax, VA
Home Values in the Area
Average Home Value in this Area
Purchase History
| Date | Buyer | Sale Price | Title Company |
|---|---|---|---|
| Kim Bryant H | $315,000 | Capstone Title Llc | |
| Layman Leigh Anne | $297,900 | -- | |
| Moore Janet K | $144,750 | -- |
Mortgage History
| Date | Status | Borrower | Loan Amount |
|---|---|---|---|
| Open | Kim Bryant H | $70,000 | |
| Open | Kim Bryant H | $285,000 | |
| Closed | Kim Bryant H | $283,500 | |
| Previous Owner | Layman Leigh Anne | $247,400 | |
| Previous Owner | Layman Leigh Anne | $257,900 | |
| Previous Owner | Moore Janet K | $141,450 |
Property History
| Date | Event | Price | Change | Sq Ft Price |
|---|---|---|---|---|
| 11/17/2016 11/17/16 | Sold | $315,000 | -1.3% | $232 / Sq Ft |
| 10/15/2016 10/15/16 | Pending | -- | -- | -- |
| 09/14/2016 09/14/16 | For Sale | $319,000 | -- | $235 / Sq Ft |
Tax History Compared to Growth
Tax History
| Year | Tax Paid | Tax Assessment Tax Assessment Total Assessment is a certain percentage of the fair market value that is determined by local assessors to be the total taxable value of land and additions on the property. | Land | Improvement |
|---|---|---|---|---|
| 2024 | $4,493 | $387,860 | $78,000 | $309,860 |
| 2023 | $4,377 | $387,860 | $78,000 | $309,860 |
| 2022 | $4,032 | $352,600 | $71,000 | $281,600 |
| 2021 | $3,941 | $335,810 | $67,000 | $268,810 |
| 2020 | $3,821 | $322,890 | $65,000 | $257,890 |
| 2019 | $3,746 | $316,560 | $60,000 | $256,560 |
| 2018 | $3,467 | $301,490 | $60,000 | $241,490 |
| 2017 | $3,434 | $295,750 | $59,000 | $236,750 |
| 2016 | $3,323 | $286,850 | $57,000 | $229,850 |
| 2015 | $3,139 | $281,230 | $56,000 | $225,230 |
| 2014 | $3,070 | $275,720 | $55,000 | $220,720 |
Agents Affiliated with this Home
-
Mervat Olds

Seller's Agent in 2016
Mervat Olds
Pearson Smith Realty LLC
(703) 906-8577
2 in this area
49 Total Sales
-
Matthew Chae

Buyer's Agent in 2016
Matthew Chae
Keller Williams Fairfax Gateway
(703) 266-4544
65 Total Sales
Map
Source: Bright MLS
MLS Number: 1001237841
APN: 0454-11040054
- 12655 Fair Crest Ct Unit 93-301
- 12717 Melville Ln
- 12893 Fair Briar Ln
- 4527 Superior Square
- 4574 Superior Square
- 4542 Superior Square
- 4393 Denfeld Trail
- 05 Fair Lakes Ct
- 04 Fair Lakes Ct
- 03 Fair Lakes Ct
- 02 Fair Lakes Ct
- 01 Fair Lakes Ct
- 00 Fair Lakes Ct
- 12451 Hayes Ct Unit 201
- 4490 Market Commons Dr Unit 105
- 4490 Market Commons Dr Unit 202
- 4229 Trumbo Ct
- 4306 Birch Pond Ln
- 4480 Market Commons Dr Unit 512
- 4480 Market Commons Dr Unit 505
- 12715 Fair Crest Ct Unit 70-304
- 12715 Fair Crest Ct Unit 67-301
- 12711 Fair Crest Ct Unit 63
- 12709 Fair Crest Ct Unit 62
- 12715 Fair Crest Ct Unit 302
- 12717 Fair Crest Ct Unit 71
- 12703 Fair Crest Ct Unit 54
- 12713 Fair Crest Ct Unit 64
- 12709 Fair Crest Ct Unit 1
- 12707 Fair Crest Ct Unit 61
- 12715 Fair Crest Ct Unit 304
- 12715 Fair Crest Ct Unit 301
- 12717 Fair Crest Ct
- 12713 Fair Crest Ct
- 12711 Fair Crest Ct
- 12709 Fair Crest Ct
- 12707 Fair Crest Ct
- 12703 Fair Crest Ct
- 12701 Fair Crest Ct Unit 53
- 12705 Fair Crest Ct Unit 101
