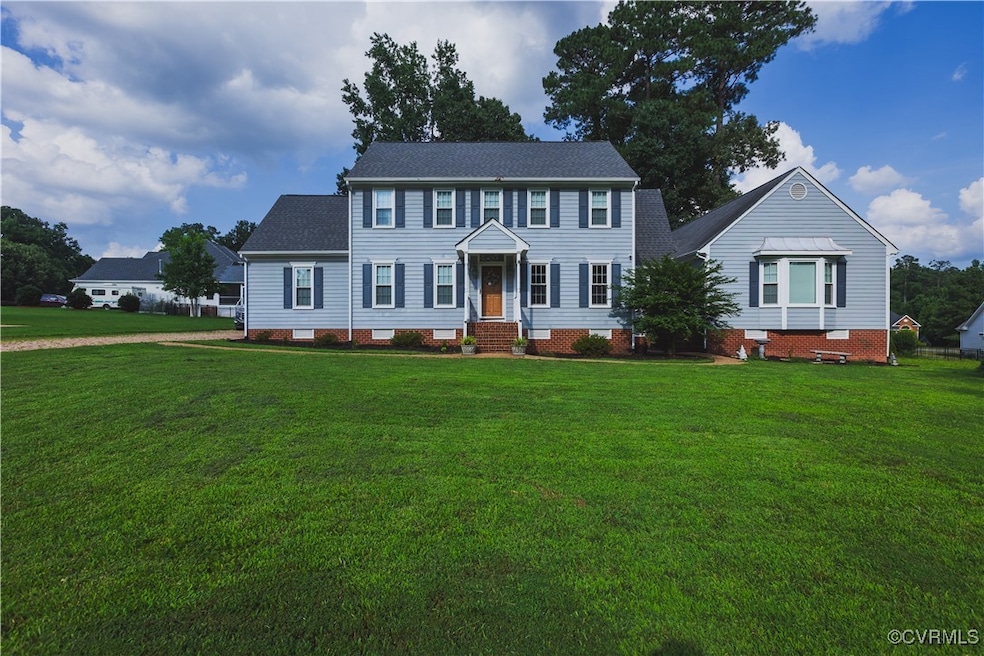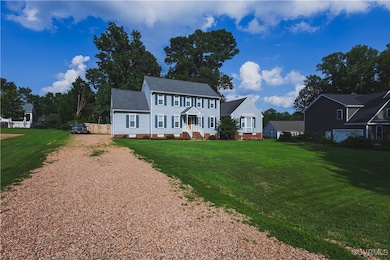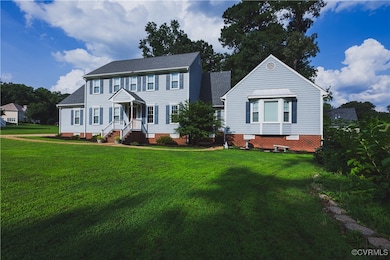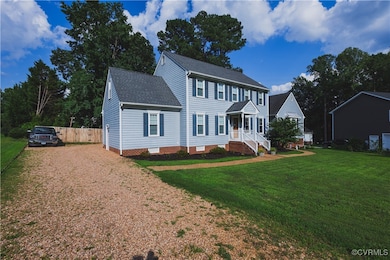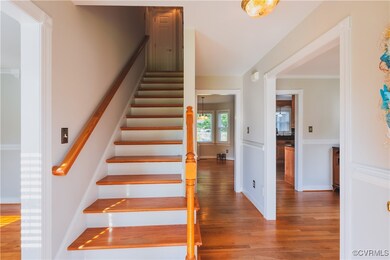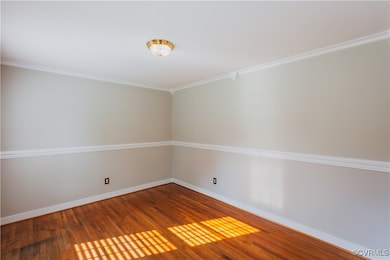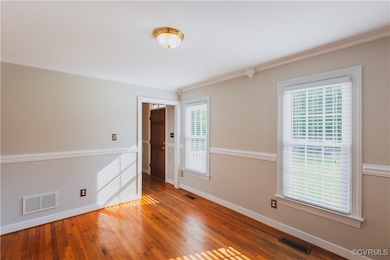
12703 Kelsey Pointe Ct Chesterfield, VA 23831
Estimated payment $3,244/month
Highlights
- Deck
- Main Floor Bedroom
- 1 Car Direct Access Garage
- Wood Flooring
- Screened Porch
- Oversized Parking
About This Home
Custom home, freshly painted on a cul-de-sac with potential IN-LAW SUITE! Formal living and dining rooms. Kraftmaid cabinetry with built-in wine rack, granite countertops, tile backsplash and stainless-steel appliances complete the kitchen. Large family room with gas fireplace is perfect for gatherings. Through the laundry room is a potential in-law suite to include a small, fully equipped kitchen, a second primary bedroom and full bathroom and has its own private entrance off to the side of the home, or it could be used as a recreational room, as currently being used. Upstairs is the main primary bedroom with private bathroom and two closets, a full hall bathroom and two additional bedrooms. Relax out back in the screened porch or out on the deck in the fully fenced yard. Plenty of room for a large family!
Listing Agent
Long & Foster REALTORS Brokerage Phone: (804) 586-5646 License #0225219585 Listed on: 06/30/2025

Home Details
Home Type
- Single Family
Est. Annual Taxes
- $4,138
Year Built
- Built in 1995
Lot Details
- 0.36 Acre Lot
- Privacy Fence
- Back Yard Fenced
- Zoning described as R7
HOA Fees
- $17 Monthly HOA Fees
Parking
- 1 Car Direct Access Garage
- Oversized Parking
Home Design
- Frame Construction
- HardiePlank Type
Interior Spaces
- 2,951 Sq Ft Home
- 2-Story Property
- Gas Fireplace
- Screened Porch
- Crawl Space
Kitchen
- Electric Cooktop
- Stove
- Microwave
- Dishwasher
Flooring
- Wood
- Partially Carpeted
Bedrooms and Bathrooms
- 4 Bedrooms
- Main Floor Bedroom
Outdoor Features
- Deck
Schools
- Wells Elementary School
- Carver Middle School
- Bird High School
Utilities
- Zoned Heating and Cooling
- Heating System Uses Natural Gas
- Gas Water Heater
- Water Purifier
- Septic Tank
Community Details
- Rieves Point Subdivision
Listing and Financial Details
- Tax Lot 20
- Assessor Parcel Number 788-65-05-15-000-000
Map
Home Values in the Area
Average Home Value in this Area
Tax History
| Year | Tax Paid | Tax Assessment Tax Assessment Total Assessment is a certain percentage of the fair market value that is determined by local assessors to be the total taxable value of land and additions on the property. | Land | Improvement |
|---|---|---|---|---|
| 2025 | $4,274 | $477,400 | $69,000 | $408,400 |
| 2024 | $4,274 | $459,800 | $64,000 | $395,800 |
| 2023 | $3,933 | $432,200 | $64,000 | $368,200 |
| 2022 | $3,721 | $404,500 | $61,000 | $343,500 |
| 2021 | $3,327 | $347,600 | $59,000 | $288,600 |
| 2020 | $3,176 | $334,300 | $59,000 | $275,300 |
| 2019 | $3,073 | $323,500 | $58,000 | $265,500 |
| 2018 | $3,054 | $317,200 | $57,000 | $260,200 |
| 2017 | $3,070 | $317,200 | $57,000 | $260,200 |
| 2016 | $3,005 | $313,000 | $57,000 | $256,000 |
| 2015 | $2,988 | $311,200 | $57,000 | $254,200 |
| 2014 | $2,946 | $306,900 | $57,000 | $249,900 |
Property History
| Date | Event | Price | Change | Sq Ft Price |
|---|---|---|---|---|
| 08/08/2025 08/08/25 | Pending | -- | -- | -- |
| 07/30/2025 07/30/25 | Price Changed | $529,000 | -0.9% | $179 / Sq Ft |
| 07/13/2025 07/13/25 | Price Changed | $534,000 | -0.9% | $181 / Sq Ft |
| 06/30/2025 06/30/25 | For Sale | $539,000 | +61.9% | $183 / Sq Ft |
| 07/10/2018 07/10/18 | Sold | $333,000 | +1.2% | $113 / Sq Ft |
| 06/03/2018 06/03/18 | Pending | -- | -- | -- |
| 06/02/2018 06/02/18 | For Sale | $329,000 | -- | $111 / Sq Ft |
Purchase History
| Date | Type | Sale Price | Title Company |
|---|---|---|---|
| Warranty Deed | $333,000 | Fidelity National Title | |
| Warranty Deed | -- | -- |
Mortgage History
| Date | Status | Loan Amount | Loan Type |
|---|---|---|---|
| Open | $326,968 | FHA | |
| Previous Owner | $241,000 | New Conventional | |
| Previous Owner | $168,000 | New Conventional |
Similar Homes in Chesterfield, VA
Source: Central Virginia Regional MLS
MLS Number: 2518409
APN: 788-65-05-15-000-000
- 12703 Colby Cove Ct
- 10525 Morehead Dr
- 12606 S Chester Rd
- The Charles Plan at Poplar Village
- The Ellie Plan at Poplar Village
- The Albany Plan at Poplar Village
- The Cordova Plan at Poplar Village
- The Stafford Plan at Poplar Village
- The Potomac Plan at Poplar Village
- The Westwood Plan at Poplar Village
- The Rowland Plan at Poplar Village
- The Shenandoah Plan at Poplar Village
- The Carter Plan at Poplar Village
- The Ellwood Plan at Poplar Village
- The Belvedere Plan at Poplar Village
- 4709 Perdue St
- 4318 Poplar Village Dr
- 4319 Poplar Village Dr
- 13012 Harrowgate Rd
- 12612 Poplar Village Place
