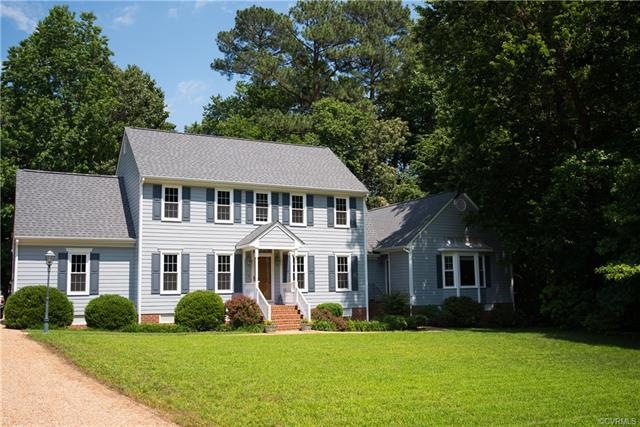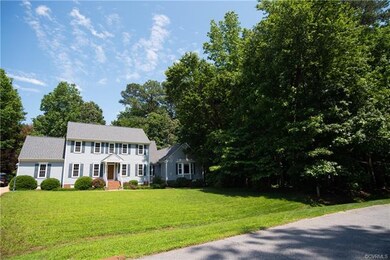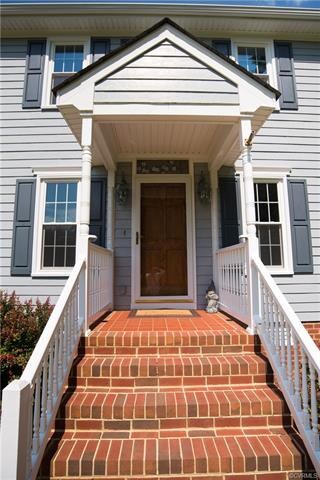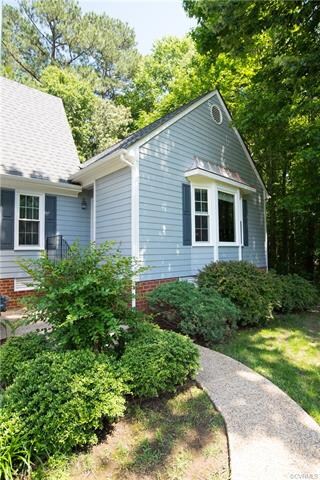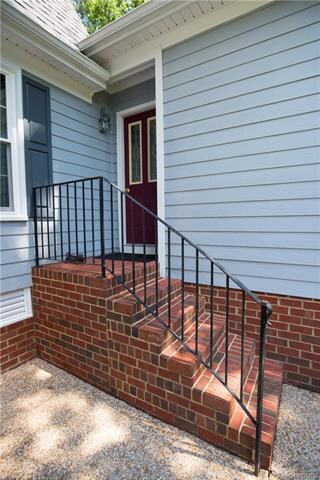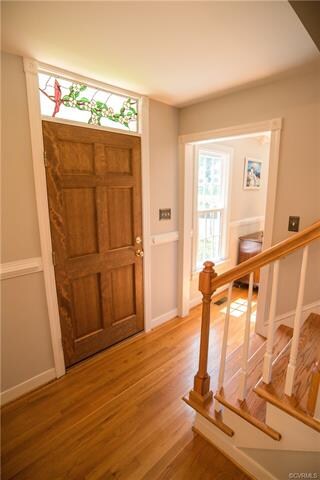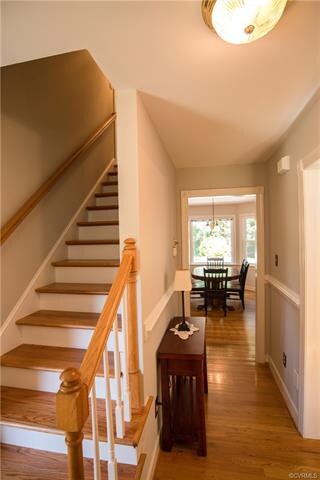
12703 Kelsey Pointe Ct Chesterfield, VA 23831
Highlights
- Lake Front
- Deck
- Screened Porch
- Water Access
- Wood Flooring
- 1 Car Direct Access Garage
About This Home
As of July 2018Custom Home with NEW DIMENSIONAL ROOF, NEW VINYL WINDOWS & fresh paint on quiet cut-de-sac in Rieves Pointe with access to Rieves Pond! Custom Kitchen with Kraftmaid cabinetry, built-in bar, glass doors, soft-close drawers, granite, tile backsplash, and stainless steel appliances, all of which are included!! Washer/Dryer included as well!! This home offers a potential IN-LAW SUITE with downstairs master and a separate SECOND KITCHEN and full bath! Appliances included in this kitchen as well! Or use this the large room with kitchen as a great Entertainment Space as the current owners do. The Pool Table is for sale! There is an additional Master Suite upstairs with its own full bath/closets, plus 2 bedrooms and full hall bath. The entire downstairs, stairwell and upstairs hall are hardwood floors! Bedrooms have been freshly carpeted. Home sits on over a 1/3 acre lot with woods to the side and trees in the back for privacy. Screened Porch and Deck! Hardiplank Siding! What are you waiting for - this has it ALL!
Home Details
Home Type
- Single Family
Est. Annual Taxes
- $3,045
Year Built
- Built in 1995
Lot Details
- 0.36 Acre Lot
- Lake Front
- Zoning described as R7
HOA Fees
- $17 Monthly HOA Fees
Parking
- 1 Car Direct Access Garage
Home Design
- Frame Construction
- HardiePlank Type
Interior Spaces
- 2,951 Sq Ft Home
- 2-Story Property
- Gas Fireplace
- Screened Porch
Flooring
- Wood
- Partially Carpeted
Bedrooms and Bathrooms
- 4 Bedrooms
Outdoor Features
- Water Access
- Deck
Schools
- Wells Elementary School
- Carver Middle School
- Bird High School
Utilities
- Zoned Heating and Cooling
- Water Heater
- Septic Tank
Community Details
- Rieves Point Subdivision
Listing and Financial Details
- Tax Lot 20
- Assessor Parcel Number 788-65-05-15-000-000
Ownership History
Purchase Details
Home Financials for this Owner
Home Financials are based on the most recent Mortgage that was taken out on this home.Purchase Details
Home Financials for this Owner
Home Financials are based on the most recent Mortgage that was taken out on this home.Similar Homes in Chesterfield, VA
Home Values in the Area
Average Home Value in this Area
Purchase History
| Date | Type | Sale Price | Title Company |
|---|---|---|---|
| Warranty Deed | $333,000 | Fidelity National Title | |
| Warranty Deed | -- | -- |
Mortgage History
| Date | Status | Loan Amount | Loan Type |
|---|---|---|---|
| Open | $326,968 | FHA | |
| Previous Owner | $241,000 | New Conventional | |
| Previous Owner | $168,000 | New Conventional |
Property History
| Date | Event | Price | Change | Sq Ft Price |
|---|---|---|---|---|
| 07/13/2025 07/13/25 | Price Changed | $534,000 | -0.9% | $181 / Sq Ft |
| 06/30/2025 06/30/25 | For Sale | $539,000 | +61.9% | $183 / Sq Ft |
| 07/10/2018 07/10/18 | Sold | $333,000 | +1.2% | $113 / Sq Ft |
| 06/03/2018 06/03/18 | Pending | -- | -- | -- |
| 06/02/2018 06/02/18 | For Sale | $329,000 | -- | $111 / Sq Ft |
Tax History Compared to Growth
Tax History
| Year | Tax Paid | Tax Assessment Tax Assessment Total Assessment is a certain percentage of the fair market value that is determined by local assessors to be the total taxable value of land and additions on the property. | Land | Improvement |
|---|---|---|---|---|
| 2025 | $4,274 | $477,400 | $69,000 | $408,400 |
| 2024 | $4,274 | $459,800 | $64,000 | $395,800 |
| 2023 | $3,933 | $432,200 | $64,000 | $368,200 |
| 2022 | $3,721 | $404,500 | $61,000 | $343,500 |
| 2021 | $3,327 | $347,600 | $59,000 | $288,600 |
| 2020 | $3,176 | $334,300 | $59,000 | $275,300 |
| 2019 | $3,073 | $323,500 | $58,000 | $265,500 |
| 2018 | $3,054 | $317,200 | $57,000 | $260,200 |
| 2017 | $3,070 | $317,200 | $57,000 | $260,200 |
| 2016 | $3,005 | $313,000 | $57,000 | $256,000 |
| 2015 | $2,988 | $311,200 | $57,000 | $254,200 |
| 2014 | $2,946 | $306,900 | $57,000 | $249,900 |
Agents Affiliated with this Home
-
Shanna Cooper

Seller's Agent in 2025
Shanna Cooper
Long & Foster
(804) 586-5646
2 in this area
43 Total Sales
-
Mary Self

Seller's Agent in 2018
Mary Self
Real Broker LLC
(804) 304-6466
1 in this area
80 Total Sales
Map
Source: Central Virginia Regional MLS
MLS Number: 1820081
APN: 788-65-05-15-000-000
- 12703 Colby Cove Ct
- 12606 S Chester Rd
- 12400 Buckingham St
- 4516 Riderwood Way
- 4709 Perdue St
- 4318 Poplar Village Dr
- 4319 Poplar Village Dr
- 13012 Harrowgate Rd
- 12612 Poplar Village Place
- 4241 Curtis St
- 4236 Poplar Village Dr
- 12607 Poplar Village Place
- 4312 Erlene Ct
- 12613 Poplar Village Place
- 4224 Poplar Village Dr
- 4218 Poplar Village Dr
- 13101 Harrowgate Rd
- 4200 Poplar Village Dr
- 4201 Poplar Village Dr
- 12731 Dell Hill Ct
