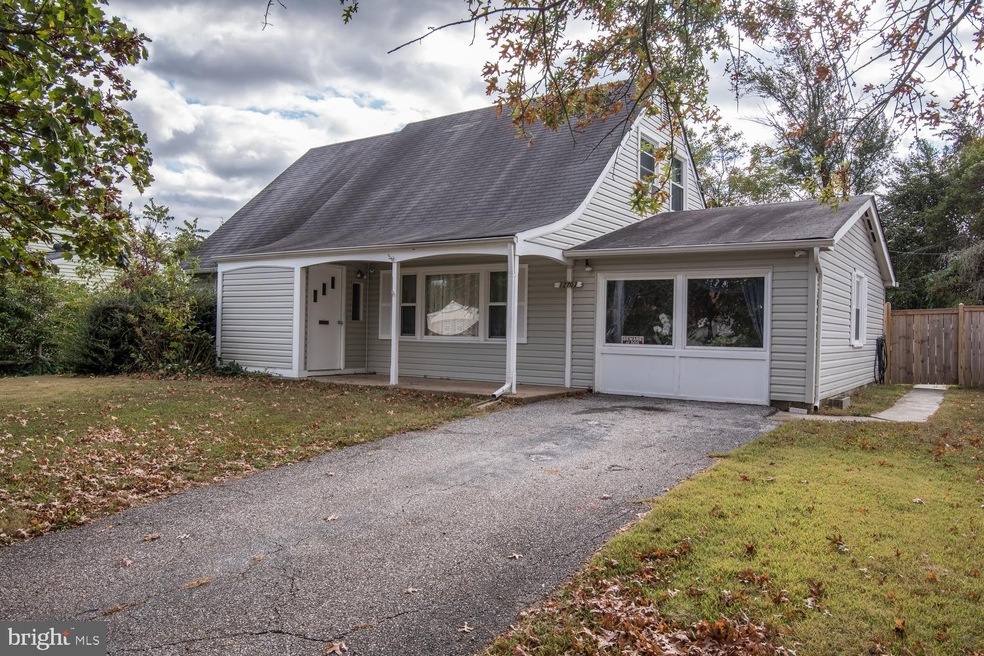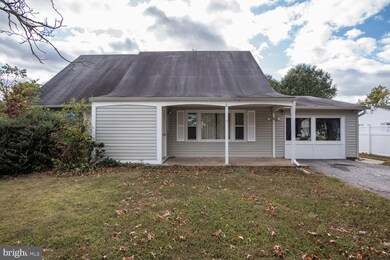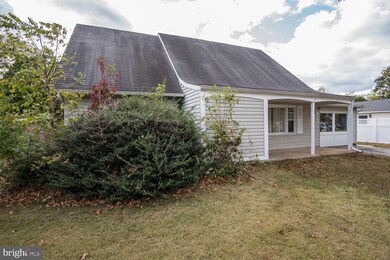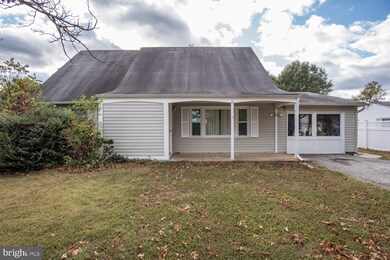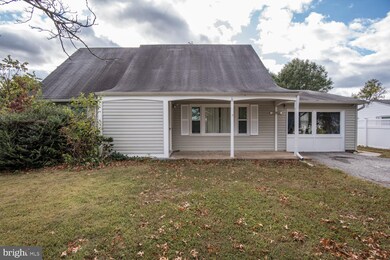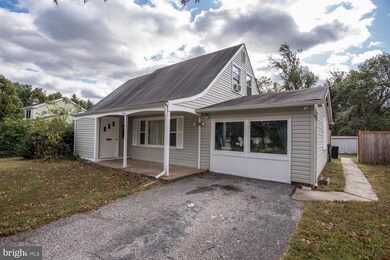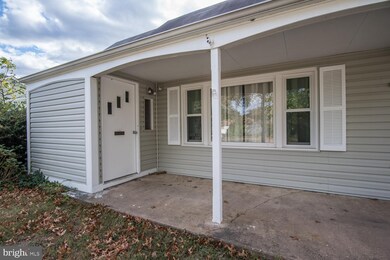
12703 Kingsfield Ln Bowie, MD 20715
Kenilworth NeighborhoodEstimated Value: $445,000 - $469,000
Highlights
- Cape Cod Architecture
- Forced Air Heating System
- Property is in very good condition
- No HOA
- Ceiling Fan
About This Home
As of January 2020Largest Model In Neighborhood, Lots Of Updates, Show Well, 5 Bedrooms and 2 Full Bath, Upstairs Offer 2 Large Rooms and Full Bath, Main Level Offers Large Family Room, Dining Room, Remodeled Kitchen and SS Appliances, 3 Bedrooms On One Side and Bedroom Conversion On Right Side With Separate Entrance, Nice Back Yard. 2 LARGE GERMAN SHEPARD IN HOUSE IT MUST BE SHOWN WITH SELLER, Call Milagro
Last Agent to Sell the Property
Realty Connection License #0225039874 Listed on: 10/19/2019
Home Details
Home Type
- Single Family
Est. Annual Taxes
- $4,448
Year Built
- Built in 1963
Lot Details
- 10,469 Sq Ft Lot
- Property is in very good condition
- Property is zoned R55
Home Design
- Cape Cod Architecture
Interior Spaces
- 1,764 Sq Ft Home
- Property has 2 Levels
- Ceiling Fan
- Dryer
Kitchen
- Stove
- Microwave
- Dishwasher
- Disposal
Bedrooms and Bathrooms
Parking
- Driveway
- Off-Street Parking
Schools
- Kenilworth Elementary School
- Benjamin Tasker Middle School
- Bowie High School
Utilities
- Forced Air Heating System
Community Details
- No Home Owners Association
- Kenilworth At Belair Subdivision
Listing and Financial Details
- Tax Lot 23
- Assessor Parcel Number 17070704452
Ownership History
Purchase Details
Home Financials for this Owner
Home Financials are based on the most recent Mortgage that was taken out on this home.Purchase Details
Home Financials for this Owner
Home Financials are based on the most recent Mortgage that was taken out on this home.Purchase Details
Home Financials for this Owner
Home Financials are based on the most recent Mortgage that was taken out on this home.Purchase Details
Home Financials for this Owner
Home Financials are based on the most recent Mortgage that was taken out on this home.Purchase Details
Home Financials for this Owner
Home Financials are based on the most recent Mortgage that was taken out on this home.Purchase Details
Purchase Details
Purchase Details
Home Financials for this Owner
Home Financials are based on the most recent Mortgage that was taken out on this home.Purchase Details
Home Financials for this Owner
Home Financials are based on the most recent Mortgage that was taken out on this home.Purchase Details
Similar Homes in Bowie, MD
Home Values in the Area
Average Home Value in this Area
Purchase History
| Date | Buyer | Sale Price | Title Company |
|---|---|---|---|
| Ashkar Kamal | $309,000 | Jdm Title Llc | |
| Cruz Israel U | $285,000 | None Available | |
| Fowler Allen | $270,000 | -- | |
| National City Real Est Serv Llc | $260,000 | -- | |
| Fowler Allen | $270,000 | -- | |
| Federal Home Loan Mortgage Corp | $311,948 | -- | |
| Federal Home Loan Mortgage Corp | $311,948 | -- | |
| Morgan David E | $344,900 | -- | |
| Morgan David E | $344,900 | -- | |
| Ferguson Michael | $129,900 | -- |
Mortgage History
| Date | Status | Borrower | Loan Amount |
|---|---|---|---|
| Open | Ashkar Kamal | $252,000 | |
| Previous Owner | Ashkar Kamal | $247,200 | |
| Previous Owner | Cruz Israel U | $256,500 | |
| Previous Owner | Fowler Allen | $181,599 | |
| Previous Owner | Fowler Allen | $205,000 | |
| Previous Owner | Fowler Allen | $208,000 | |
| Previous Owner | National City Real Est Serv Llc | $208,000 | |
| Previous Owner | Fowler Allen | $208,000 | |
| Previous Owner | Morgan David E | $334,553 | |
| Previous Owner | Morgan David E | $334,553 |
Property History
| Date | Event | Price | Change | Sq Ft Price |
|---|---|---|---|---|
| 01/16/2020 01/16/20 | Sold | $309,000 | -3.4% | $175 / Sq Ft |
| 12/13/2019 12/13/19 | Pending | -- | -- | -- |
| 10/19/2019 10/19/19 | For Sale | $319,900 | +12.2% | $181 / Sq Ft |
| 10/23/2017 10/23/17 | Sold | $285,000 | 0.0% | $162 / Sq Ft |
| 10/02/2017 10/02/17 | Pending | -- | -- | -- |
| 10/02/2017 10/02/17 | Off Market | $285,000 | -- | -- |
| 09/18/2017 09/18/17 | Price Changed | $299,900 | +0.3% | $170 / Sq Ft |
| 09/14/2017 09/14/17 | For Sale | $299,000 | -- | $170 / Sq Ft |
Tax History Compared to Growth
Tax History
| Year | Tax Paid | Tax Assessment Tax Assessment Total Assessment is a certain percentage of the fair market value that is determined by local assessors to be the total taxable value of land and additions on the property. | Land | Improvement |
|---|---|---|---|---|
| 2024 | $6,362 | $371,733 | $0 | $0 |
| 2023 | $6,112 | $358,367 | $0 | $0 |
| 2022 | $5,851 | $345,000 | $101,200 | $243,800 |
| 2021 | $5,462 | $323,067 | $0 | $0 |
| 2020 | $5,081 | $301,133 | $0 | $0 |
| 2019 | $4,691 | $279,200 | $100,600 | $178,600 |
| 2018 | $4,375 | $270,033 | $0 | $0 |
| 2017 | $4,090 | $260,867 | $0 | $0 |
| 2016 | -- | $251,700 | $0 | $0 |
| 2015 | $3,565 | $240,233 | $0 | $0 |
| 2014 | $3,565 | $228,767 | $0 | $0 |
Agents Affiliated with this Home
-
Carlos Rodriguez
C
Seller's Agent in 2020
Carlos Rodriguez
Realty Connection
(301) 439-1900
105 Total Sales
-
Cindy Allen

Buyer's Agent in 2020
Cindy Allen
Metro Premier Homes
(703) 606-4156
121 Total Sales
-
Jeannine Wayson

Seller's Agent in 2017
Jeannine Wayson
Coldwell Banker (NRT-Southeast-MidAtlantic)
(410) 562-3178
95 Total Sales
-
Wilmer Bucarelo

Buyer's Agent in 2017
Wilmer Bucarelo
Douglas Realty
(301) 252-7400
120 Total Sales
Map
Source: Bright MLS
MLS Number: MDPG548126
APN: 07-0704452
- 2505 Kevin Ln
- 12500 Kensington Ln
- 12717 Holiday Ln
- 12613 Knowledge Ln
- 12415 Kinship Turn
- 15523 Ebbynside Ct
- 2704 Kenhill Dr
- 2804 Spindle Ln
- 2804 Sudberry Ln
- 12304 Firtree Ln
- 2803 Baker Ln
- 14824 London Ln
- 2819 Spangler Ln
- 12412 Skylark Ln
- 2912 Barrister Ln
- 2829 Bosworth Ln
- 14583 London Ln
- 3913 Ettrick Ct
- 3904 New Haven Dr
- 12804 Brunswick Ln
- 12703 Kingsfield Ln
- 12635 Kornett Ln
- 12705 Kingsfield Ln
- 12633 Kornett Ln
- 2406 Kenly Place
- 2405 Kenly Place
- 12707 Kingsfield Ln
- 12700 Kingsfield Ln
- 2400 Kegwood Ln
- 12622 Kornett Ln
- 12631 Kornett Ln
- 12702 Kingsfield Ln
- 12709 Kingsfield Ln
- 2404 Kenly Place
- 12614 Kingsfield Ln
- 2403 Kenly Place
- 2402 Kegwood Ln
- 12701 Kramer Ln
- 12620 Kornett Ln
- 12629 Kornett Ln
