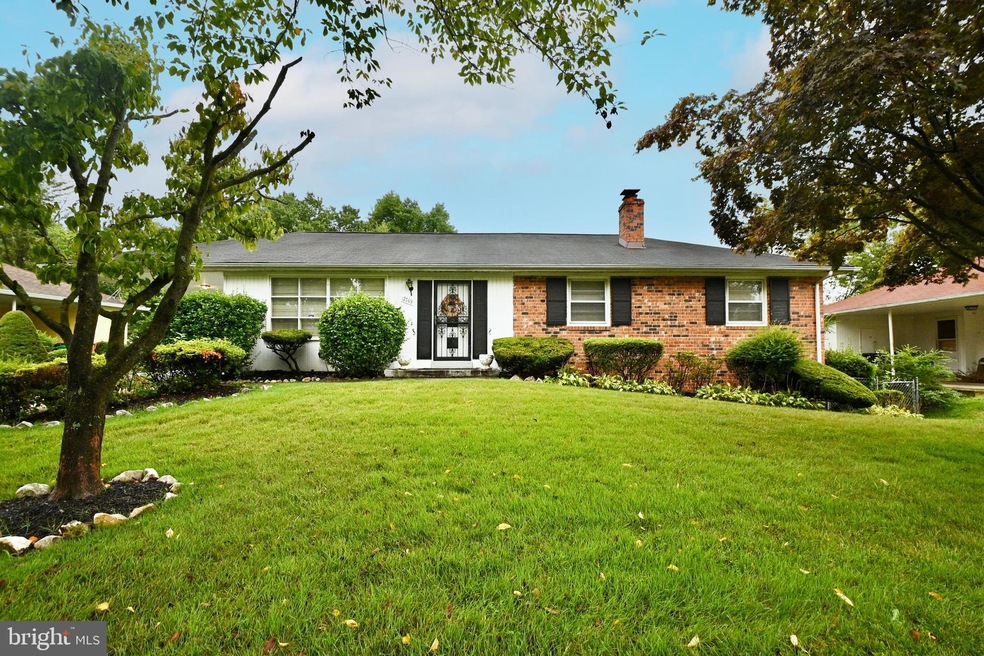
12703 Princeleigh St Upper Marlboro, MD 20774
Highlights
- Raised Ranch Architecture
- 1 Fireplace
- 1 Attached Carport Space
- Space For Rooms
- Level Entry For Accessibility
- Central Heating and Cooling System
About This Home
As of October 2024Kettering has long been a sought after community in Prince George's County. The proximity to everyday conveniences ie retail shopping, restaurants, fuel, parks, places of worship, hospitals, Six Flags, Wash DC, Joint Base Andrews, Annapolis and more, make this property a sure bet for convenience. This adorable, partially brick front rambler has awesome curb appeal that you will notice as you pull up to the property.
The main level has an oversized living room and separate dining room, a rear kitchen that leads to the carport, 3 bedrooms and 2 baths. The lower level is welcoming and has a finished recreation room and a half bath. Use your imagination to expand the lower level and create a home oasis with approximately 1200 sq. ft. of space. This property is completely livable and awaits your personal touches, embellishments and upgrades to personalize it. Park your car under the carport to protect it from the summer rays and wintery mix. There is plenty of room in the rear fenced yard for your backyard summer BBQs. Oh, the Metrorail is just a couple miles away with a Starbucks nearby. Don't wait on this one, make an appt today! Seller requests the buyer's consideration of Empress Title.
Last Agent to Sell the Property
RE/MAX United Real Estate License #SP98365100 Listed on: 08/10/2024

Home Details
Home Type
- Single Family
Est. Annual Taxes
- $3,851
Year Built
- Built in 1977
Lot Details
- 9,181 Sq Ft Lot
- Property is zoned RSF95
HOA Fees
- $17 Monthly HOA Fees
Home Design
- Raised Ranch Architecture
- Rambler Architecture
- Brick Exterior Construction
- Slab Foundation
Interior Spaces
- Property has 2 Levels
- 1 Fireplace
Bedrooms and Bathrooms
- 3 Main Level Bedrooms
Partially Finished Basement
- Walk-Out Basement
- Connecting Stairway
- Rear Basement Entry
- Space For Rooms
- Workshop
- Basement with some natural light
Parking
- 1 Parking Space
- 1 Attached Carport Space
- Driveway
- Off-Street Parking
Accessible Home Design
- Level Entry For Accessibility
Utilities
- Central Heating and Cooling System
- Natural Gas Water Heater
Community Details
- Kettering HOA
- Kettering Subdivision
Listing and Financial Details
- Tax Lot 9
- Assessor Parcel Number 17070704676
Ownership History
Purchase Details
Home Financials for this Owner
Home Financials are based on the most recent Mortgage that was taken out on this home.Purchase Details
Similar Homes in Upper Marlboro, MD
Home Values in the Area
Average Home Value in this Area
Purchase History
| Date | Type | Sale Price | Title Company |
|---|---|---|---|
| Deed | $441,500 | Awo Title | |
| Deed | $441,500 | Awo Title | |
| Deed | $70,500 | -- |
Mortgage History
| Date | Status | Loan Amount | Loan Type |
|---|---|---|---|
| Previous Owner | $433,502 | FHA |
Property History
| Date | Event | Price | Change | Sq Ft Price |
|---|---|---|---|---|
| 10/10/2024 10/10/24 | Sold | $441,500 | +2.7% | $337 / Sq Ft |
| 08/20/2024 08/20/24 | Pending | -- | -- | -- |
| 08/10/2024 08/10/24 | For Sale | $430,000 | -- | $328 / Sq Ft |
Tax History Compared to Growth
Tax History
| Year | Tax Paid | Tax Assessment Tax Assessment Total Assessment is a certain percentage of the fair market value that is determined by local assessors to be the total taxable value of land and additions on the property. | Land | Improvement |
|---|---|---|---|---|
| 2024 | $3,851 | $351,667 | $0 | $0 |
| 2023 | $3,851 | $346,333 | $0 | $0 |
| 2022 | $4,244 | $341,000 | $101,000 | $240,000 |
| 2021 | $8,488 | $314,967 | $0 | $0 |
| 2020 | $3,866 | $288,933 | $0 | $0 |
| 2019 | $3,765 | $262,900 | $100,500 | $162,400 |
| 2018 | $3,704 | $249,233 | $0 | $0 |
| 2017 | $3,383 | $235,567 | $0 | $0 |
| 2016 | -- | $221,900 | $0 | $0 |
| 2015 | $3,104 | $221,900 | $0 | $0 |
| 2014 | $3,104 | $221,900 | $0 | $0 |
Agents Affiliated with this Home
-
Cheryl Abrams

Seller's Agent in 2024
Cheryl Abrams
RE/MAX
(301) 442-1011
8 in this area
163 Total Sales
-
Okey Okegbenro
O
Buyer's Agent in 2024
Okey Okegbenro
Primetime Realty, LLC
(202) 600-5923
1 in this area
9 Total Sales
Map
Source: Bright MLS
MLS Number: MDPG2122304
APN: 07-0704676
- 112 Weymouth St
- 12812 Staton Ct
- 12338 Chesterton Dr
- 13006 Brice Ct
- 120 Old Enterprise Rd
- 13103 Christie Place
- 999 Kings Heather Dr
- 217 Weymouth St
- 1100 Kings Heather Dr
- 12900 Fox Bow Dr Unit 201
- 12916 Fox Bow Dr Unit 306
- 12916 Fox Bow Dr Unit 107
- 14000 New Acadia Ln Unit 205
- 12100 Chesterton Dr
- 13108 Keverton Dr
- 13400 Messenger Place
- 13405 Messenger Place
- 12000 Hallandale Terrace
- 13712 New Acadia Ln
- 1222 Kings Tree Dr






