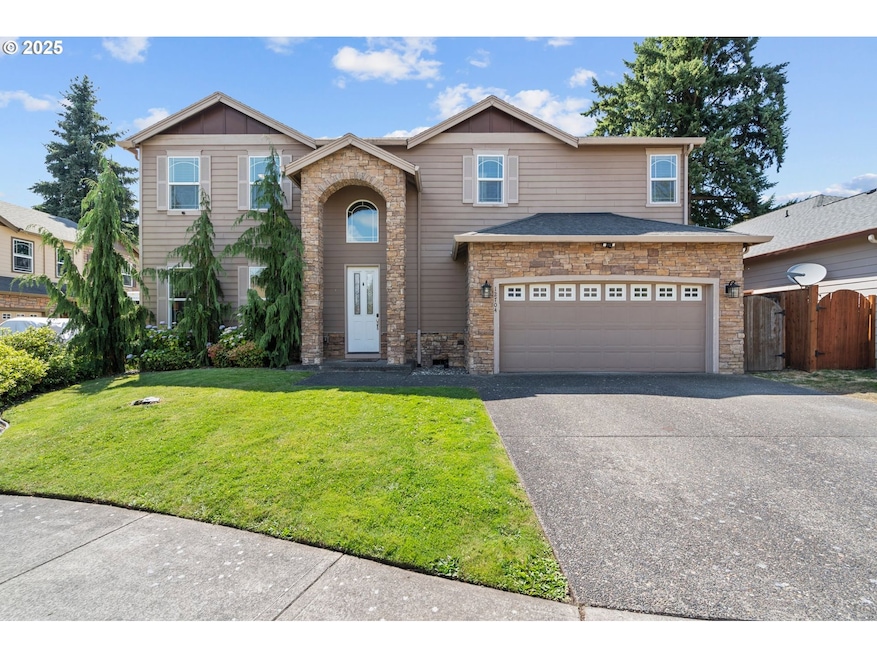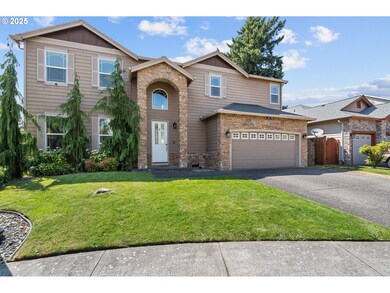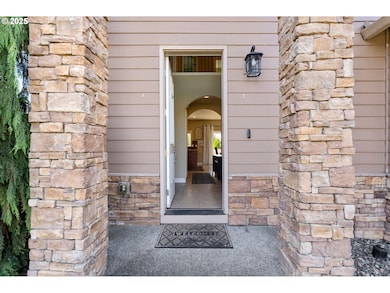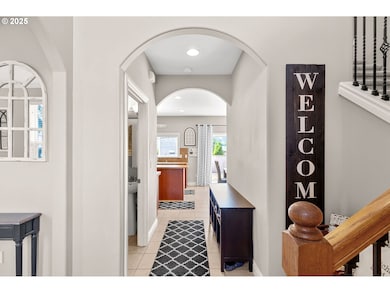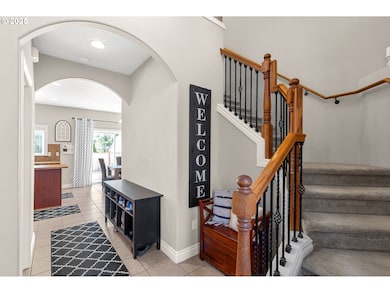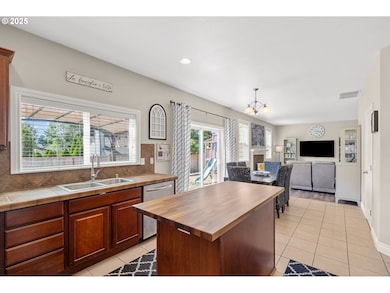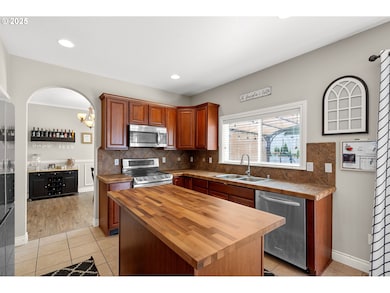12704 NE 11th Place Vancouver, WA 98685
Knapp NeighborhoodEstimated payment $3,518/month
Highlights
- Above Ground Pool
- Bonus Room
- Private Yard
- Hydromassage or Jetted Bathtub
- High Ceiling
- Stainless Steel Appliances
About This Home
Welcome to this inviting 4-bedroom, 2.5-bath home offering generous living space and thoughtful design. A bright entryway leads to the kitchen and family room, complete with a cozy gas fireplace. The kitchen features stainless steel appliances, a butcher block island, a convection oven, and ample space for cooking and entertaining. The spacious primary suite includes a jetted tub, separate shower, and walk-in closet. An oversized bonus room with a built-in Murphy bed offers flexible use as a 5th bedroom, guest space, home office, or playroom. You'll also enjoy formal living and dining areas, soaring ceilings throughout, and a roomy carpeted landing upstairs.The fully fenced backyard is designed for outdoor entertaining, featuring a play structure, above-ground pool, and storage shed. Two-year-old HVAC! Conveniently located just minutes from both I-5 and I-205.
Home Details
Home Type
- Single Family
Est. Annual Taxes
- $5,195
Year Built
- Built in 2005
Lot Details
- 6,098 Sq Ft Lot
- Fenced
- Level Lot
- Sprinkler System
- Private Yard
HOA Fees
- $25 Monthly HOA Fees
Parking
- 2 Car Attached Garage
- Garage Door Opener
- Driveway
Home Design
- Pillar, Post or Pier Foundation
- Composition Roof
- Lap Siding
- Stone Siding
Interior Spaces
- 2,397 Sq Ft Home
- 2-Story Property
- Central Vacuum
- High Ceiling
- Gas Fireplace
- Double Pane Windows
- Vinyl Clad Windows
- Family Room
- Living Room
- Dining Room
- Bonus Room
- Crawl Space
Kitchen
- Convection Oven
- Microwave
- Dishwasher
- Stainless Steel Appliances
- Kitchen Island
- Tile Countertops
- Disposal
Flooring
- Wall to Wall Carpet
- Laminate
- Tile
Bedrooms and Bathrooms
- 4 Bedrooms
- Hydromassage or Jetted Bathtub
Laundry
- Laundry Room
- Washer and Dryer
Outdoor Features
- Above Ground Pool
- Patio
- Shed
Schools
- Salmon Creek Elementary School
- Alki Middle School
- Skyview High School
Utilities
- Forced Air Heating and Cooling System
- Heating System Uses Gas
Listing and Financial Details
- Assessor Parcel Number 186598012
Community Details
Overview
- Rpm Services Association, Phone Number (360) 693-6260
Amenities
- Common Area
Map
Home Values in the Area
Average Home Value in this Area
Tax History
| Year | Tax Paid | Tax Assessment Tax Assessment Total Assessment is a certain percentage of the fair market value that is determined by local assessors to be the total taxable value of land and additions on the property. | Land | Improvement |
|---|---|---|---|---|
| 2025 | $5,540 | $575,348 | $174,800 | $400,548 |
| 2024 | $5,195 | $523,822 | $174,800 | $349,022 |
| 2023 | $4,962 | $557,424 | $180,500 | $376,924 |
| 2022 | $4,801 | $502,833 | $180,500 | $322,333 |
| 2021 | $4,625 | $433,415 | $122,500 | $310,915 |
| 2020 | $4,130 | $391,722 | $112,000 | $279,722 |
| 2019 | $3,878 | $371,254 | $112,000 | $259,254 |
| 2018 | $4,182 | $361,774 | $0 | $0 |
| 2017 | $3,765 | $326,560 | $0 | $0 |
| 2016 | $3,718 | $306,181 | $0 | $0 |
| 2015 | $3,634 | $277,956 | $0 | $0 |
| 2014 | -- | $262,184 | $0 | $0 |
| 2013 | -- | $237,307 | $0 | $0 |
Property History
| Date | Event | Price | List to Sale | Price per Sq Ft | Prior Sale |
|---|---|---|---|---|---|
| 11/20/2025 11/20/25 | Pending | -- | -- | -- | |
| 10/17/2025 10/17/25 | Price Changed | $579,500 | -1.0% | $242 / Sq Ft | |
| 10/03/2025 10/03/25 | Price Changed | $585,500 | -1.7% | $244 / Sq Ft | |
| 09/18/2025 09/18/25 | Price Changed | $595,500 | -0.7% | $248 / Sq Ft | |
| 09/05/2025 09/05/25 | Price Changed | $599,500 | -2.0% | $250 / Sq Ft | |
| 07/25/2025 07/25/25 | For Sale | $612,000 | +47.5% | $255 / Sq Ft | |
| 02/15/2019 02/15/19 | Sold | $415,000 | -1.2% | $173 / Sq Ft | View Prior Sale |
| 01/12/2019 01/12/19 | Pending | -- | -- | -- | |
| 11/20/2018 11/20/18 | For Sale | $419,900 | -- | $175 / Sq Ft |
Purchase History
| Date | Type | Sale Price | Title Company |
|---|---|---|---|
| Warranty Deed | $415,000 | Chicago Title Fishers Landin | |
| Bargain Sale Deed | $295,000 | Clark County Title Co | |
| Trustee Deed | $312,345 | First American Title | |
| Warranty Deed | $366,970 | First American Title |
Mortgage History
| Date | Status | Loan Amount | Loan Type |
|---|---|---|---|
| Open | $394,250 | New Conventional | |
| Previous Owner | $73,350 | Stand Alone Second | |
| Previous Owner | $293,576 | Fannie Mae Freddie Mac |
Source: Regional Multiple Listing Service (RMLS)
MLS Number: 260227603
APN: 186598-012
- 1312 NE 131st Cir
- 508 NE 127th St
- 911 NE Tenney Rd
- 316 NE Bassel Rd
- 317 NE Bassel Rd
- 1110 NE 115th St
- 701 NE 117th St
- 1715 NE 116th St
- 306 NW 134th St
- 405 NE 115th Cir
- 1305 NE Knowles Dr
- 1405 NE Knowles Dr
- 14217 NE 10th Ave
- 11620 NW 2nd Ct
- 1611 NE 113th St Unit 421
- 1611 NE 113th St
- 1621 NE 113th St Unit 132
- 14204 NE 10th Ave Unit 6
- 14204 NE 10th Ave
- 11313 NE Highway 99
